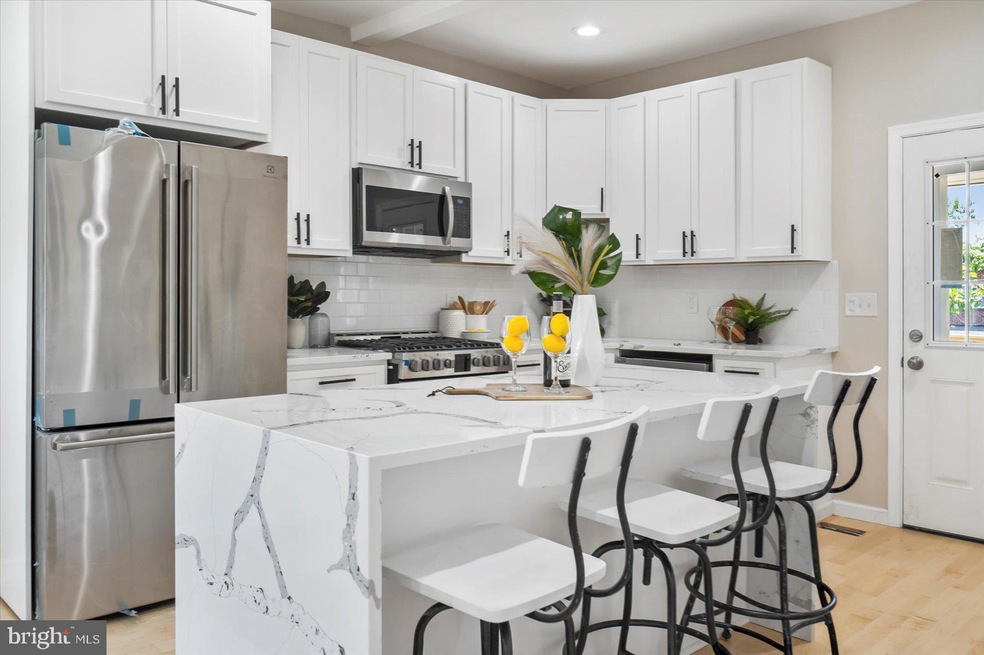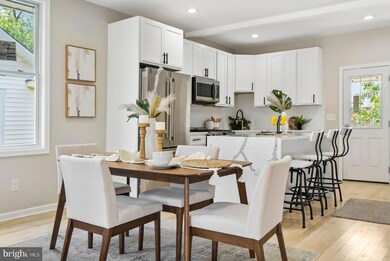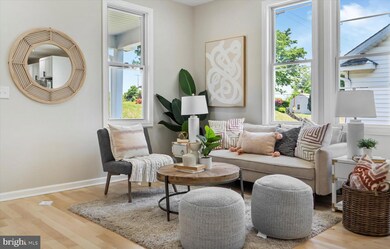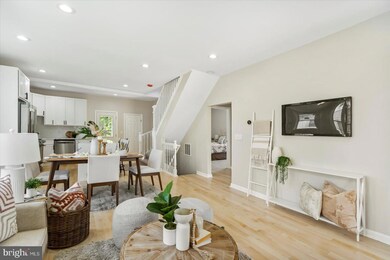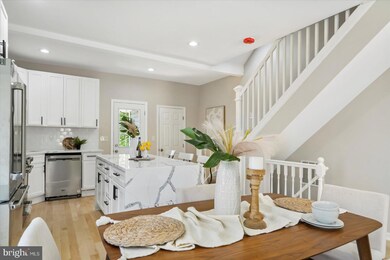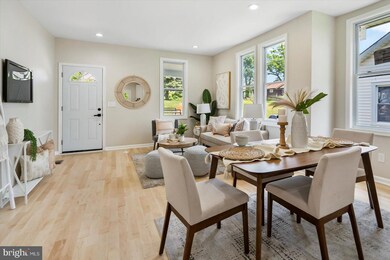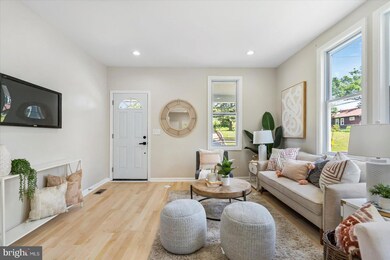
3807 W Cold Spring Ln Baltimore, MD 21215
Callaway-Garrison NeighborhoodHighlights
- Cape Cod Architecture
- More Than Two Accessible Exits
- 60+ Gallon Tank
- No HOA
- Central Heating and Cooling System
About This Home
As of June 2023An incredible 6 bedroom 3 full bathroom home with a dream kitchen for any chef! No expense was spared in this high-end designer property- from the quartz waterfall counter tops, modern bathrooms, natural maple hardwood flooring, huge deck in the backyard, all new appliances and lights fixtures, new AC unit and roof, new floors, new kitchen with gorgeous granite countertops, spacious bedrooms and new gorgeous bathrooms and the home is flooded with natural light! Main floor bathroom has a rainfall shower head that will make everyday feel like a spa day!
Last Agent to Sell the Property
Bennett Realty Solutions License #656348 Listed on: 05/13/2023

Home Details
Home Type
- Single Family
Est. Annual Taxes
- $2,931
Year Built
- Built in 1920
Lot Details
- 6,000 Sq Ft Lot
- Property is zoned R-3
Parking
- Driveway
Home Design
- Cape Cod Architecture
- Brick Exterior Construction
- Permanent Foundation
- Vinyl Siding
Interior Spaces
- Property has 3 Levels
- Finished Basement
Bedrooms and Bathrooms
Accessible Home Design
- More Than Two Accessible Exits
Utilities
- Central Heating and Cooling System
- Cooling System Utilizes Natural Gas
- Radiator
- 60+ Gallon Tank
Community Details
- No Home Owners Association
- Callaway Garrison Subdivision
Listing and Financial Details
- Tax Lot 032
- Assessor Parcel Number 0315212949 032
Ownership History
Purchase Details
Home Financials for this Owner
Home Financials are based on the most recent Mortgage that was taken out on this home.Purchase Details
Purchase Details
Purchase Details
Purchase Details
Home Financials for this Owner
Home Financials are based on the most recent Mortgage that was taken out on this home.Purchase Details
Home Financials for this Owner
Home Financials are based on the most recent Mortgage that was taken out on this home.Purchase Details
Purchase Details
Similar Homes in the area
Home Values in the Area
Average Home Value in this Area
Purchase History
| Date | Type | Sale Price | Title Company |
|---|---|---|---|
| Deed | $311,000 | None Listed On Document | |
| Trustee Deed | $272,445 | None Available | |
| Interfamily Deed Transfer | -- | None Available | |
| Interfamily Deed Transfer | -- | None Available | |
| Deed | $210,000 | -- | |
| Deed | $105,000 | -- | |
| Deed | -- | -- | |
| Deed | $45,000 | -- | |
| Deed | $38,000 | -- |
Mortgage History
| Date | Status | Loan Amount | Loan Type |
|---|---|---|---|
| Open | $279,900 | New Conventional | |
| Previous Owner | $178,500 | Purchase Money Mortgage | |
| Previous Owner | $145,000 | Stand Alone Refi Refinance Of Original Loan | |
| Previous Owner | $94,500 | Purchase Money Mortgage |
Property History
| Date | Event | Price | Change | Sq Ft Price |
|---|---|---|---|---|
| 06/20/2023 06/20/23 | Sold | $311,000 | -9.9% | $143 / Sq Ft |
| 05/13/2023 05/13/23 | For Sale | $345,000 | +187.5% | $159 / Sq Ft |
| 03/15/2023 03/15/23 | Sold | $120,000 | +0.1% | $97 / Sq Ft |
| 02/14/2023 02/14/23 | Pending | -- | -- | -- |
| 02/12/2023 02/12/23 | Price Changed | $119,900 | -4.0% | $97 / Sq Ft |
| 01/13/2023 01/13/23 | Price Changed | $124,900 | -5.7% | $101 / Sq Ft |
| 12/17/2022 12/17/22 | For Sale | $132,500 | -- | $107 / Sq Ft |
Tax History Compared to Growth
Tax History
| Year | Tax Paid | Tax Assessment Tax Assessment Total Assessment is a certain percentage of the fair market value that is determined by local assessors to be the total taxable value of land and additions on the property. | Land | Improvement |
|---|---|---|---|---|
| 2025 | $3,994 | $193,000 | $50,500 | $142,500 |
| 2024 | $3,994 | $170,067 | $0 | $0 |
| 2023 | $1,728 | $147,133 | $0 | $0 |
| 2022 | $2,931 | $124,200 | $50,500 | $73,700 |
| 2021 | $2,911 | $123,333 | $0 | $0 |
| 2020 | $2,682 | $122,467 | $0 | $0 |
| 2019 | $2,655 | $121,600 | $50,500 | $71,100 |
| 2018 | $2,692 | $121,600 | $50,500 | $71,100 |
| 2017 | $2,715 | $121,600 | $0 | $0 |
| 2016 | -- | $121,600 | $0 | $0 |
| 2015 | $2,542 | $116,833 | $0 | $0 |
| 2014 | $2,542 | $112,067 | $0 | $0 |
Agents Affiliated with this Home
-
J
Seller's Agent in 2023
Jean Pierre Assaad
Bennett Realty Solutions
(301) 466-7532
1 in this area
75 Total Sales
-

Seller's Agent in 2023
Raj Sidhu
Your Realty Inc.
(571) 344-3330
3 in this area
175 Total Sales
-

Buyer's Agent in 2023
Sharon Mezei
ExecuHome Realty
(443) 226-5007
1 in this area
46 Total Sales
-
N
Buyer's Agent in 2023
Non Member Member
Metropolitan Regional Information Systems
Map
Source: Bright MLS
MLS Number: MDBA2085676
APN: 2949-032
- 3826 1/2 Boarman Ave
- 3827 Boarman Ave
- 3904 Belle Ave
- 3927 Boarman Ave
- 3724 Boarman Ave
- 3903 Oakford Ave
- 3714 W Cold Spring Ln
- 3905 Oakford Ave
- 3717 Boarman Ave
- 3807 Fernhill Ave
- 4008 Garrison Blvd
- 3917 Ridgewood Ave
- 3808 Barrington Rd
- 3923 Ridgewood Ave
- 3916 Ridgewood Ave
- 3922 Ridgewood Ave
- 3817 Barrington Rd
- 3926 Ridgewood Ave
- 3958 Oakford Ave
- 3811 Barrington Rd
