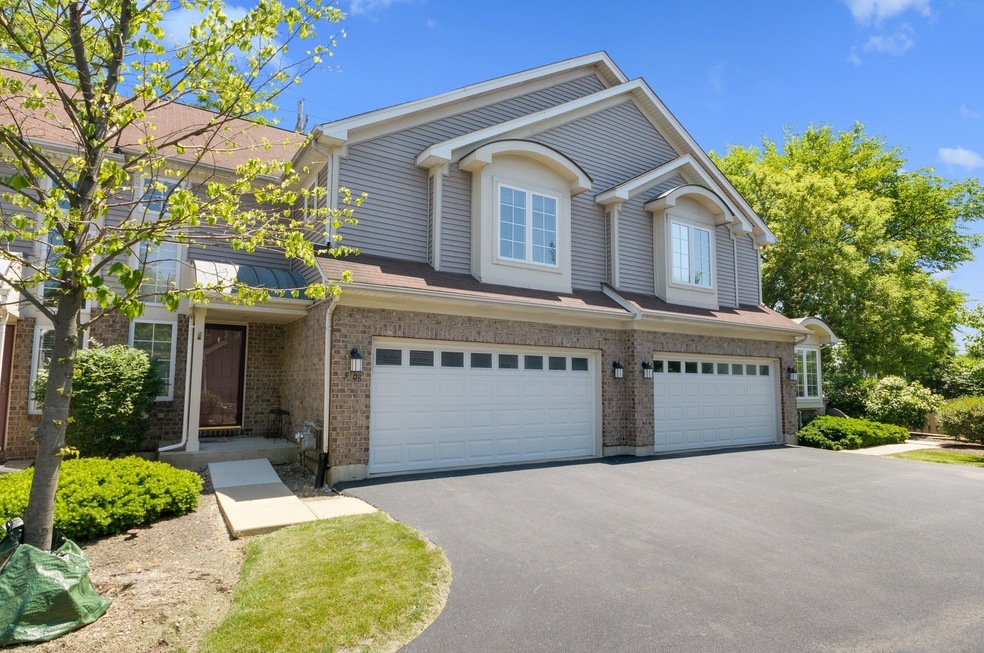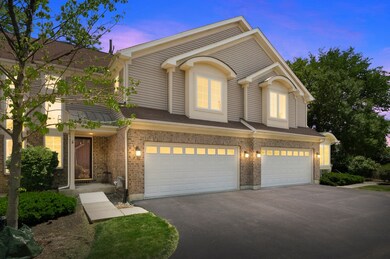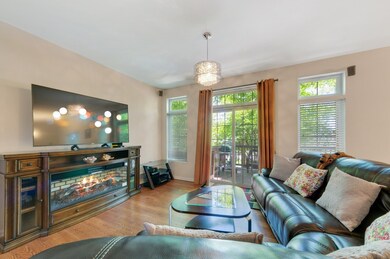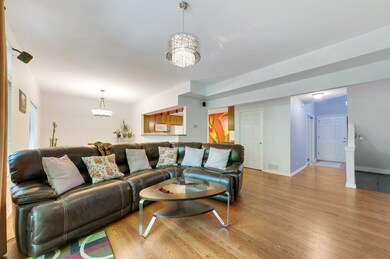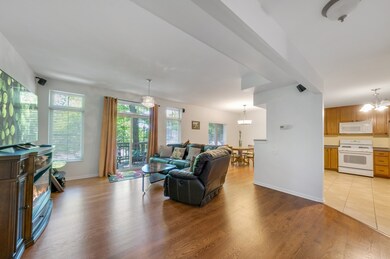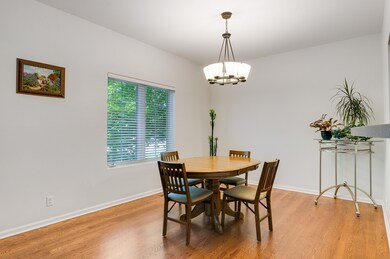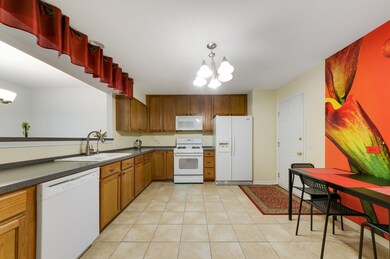
3808 Ashley Ct Rolling Meadows, IL 60008
Highlights
- Deck
- Vaulted Ceiling
- Loft
- Rolling Meadows High School Rated A+
- Wood Flooring
- Corner Lot
About This Home
As of August 2020Home Sweet Home! And this one is Sweet! The moment you step in you will be impressed! Rarely available end unit, over 2500sq of living space light and bright, maintained to perfection and sparkling clean. Main level with 9'ceilings and open floor plan- ideal for any lifestyle! Large living room with gleaming hardwood floors, modern light fixture, big windows and sliding door to outdoor patio! Spacious dining room! Eat-in kitchen with abundance of cabinets, endless counter tops, double sink, all white appliances, pantry and beautiful mural accent wall! Loft upstairs could be your favorite room in the house to read a book, play a game or watch a movie. Sun filled master suite with vaulted ceilings, recessed lights, tastefully remodeled bathroom with garden tub, shower with shiny tiles, bench and build-in shelf, double sink! Two additional bedrooms- both with vaulted ceilings, recessed lights and great closets. Need more room? Unfinished English basement with rough-in for full bath is a blank canvas for all of your finishing ideas. Another bedroom, family room, play room, man cave- you name it, and you can do it. Cute patio. Two car garage, and long list of features for you to explore. Located close to transportation, shopping, restaurants. Summer is here and life is waking up. Start packing and start living! Call for your private virtual or in person showing!
Last Agent to Sell the Property
Coldwell Banker Realty License #475126619 Listed on: 07/03/2020

Townhouse Details
Home Type
- Townhome
Est. Annual Taxes
- $8,271
Year Built
- 2001
HOA Fees
- $278 per month
Parking
- Attached Garage
- Garage Transmitter
- Garage Door Opener
- Driveway
- Parking Included in Price
- Garage Is Owned
Home Design
- Brick Exterior Construction
- Slab Foundation
- Asphalt Shingled Roof
- Cedar
Interior Spaces
- Vaulted Ceiling
- Loft
- Wood Flooring
Kitchen
- Breakfast Bar
- Walk-In Pantry
- Oven or Range
- Microwave
- Dishwasher
- Disposal
Bedrooms and Bathrooms
- Primary Bathroom is a Full Bathroom
- Soaking Tub
- Separate Shower
Laundry
- Dryer
- Washer
Unfinished Basement
- Basement Fills Entire Space Under The House
- Rough-In Basement Bathroom
Home Security
Outdoor Features
- Deck
Utilities
- Central Air
- Heating System Uses Gas
- Lake Michigan Water
Listing and Financial Details
- Homeowner Tax Exemptions
Community Details
Pet Policy
- Pets Allowed
Additional Features
- Common Area
- Storm Screens
Ownership History
Purchase Details
Home Financials for this Owner
Home Financials are based on the most recent Mortgage that was taken out on this home.Purchase Details
Home Financials for this Owner
Home Financials are based on the most recent Mortgage that was taken out on this home.Purchase Details
Home Financials for this Owner
Home Financials are based on the most recent Mortgage that was taken out on this home.Purchase Details
Home Financials for this Owner
Home Financials are based on the most recent Mortgage that was taken out on this home.Similar Home in Rolling Meadows, IL
Home Values in the Area
Average Home Value in this Area
Purchase History
| Date | Type | Sale Price | Title Company |
|---|---|---|---|
| Warranty Deed | $268,000 | Burnet Title Post Closing | |
| Warranty Deed | $242,000 | None Available | |
| Warranty Deed | $288,000 | Rtc | |
| Deed | $257,000 | -- |
Mortgage History
| Date | Status | Loan Amount | Loan Type |
|---|---|---|---|
| Open | $75,000 | New Conventional | |
| Previous Owner | $165,000 | New Conventional | |
| Previous Owner | $181,500 | New Conventional | |
| Previous Owner | $181,500 | Adjustable Rate Mortgage/ARM | |
| Previous Owner | $235,364 | New Conventional | |
| Previous Owner | $252,000 | Unknown | |
| Previous Owner | $14,650 | Unknown | |
| Previous Owner | $229,000 | Unknown | |
| Previous Owner | $38,098 | Stand Alone Second | |
| Previous Owner | $229,500 | No Value Available |
Property History
| Date | Event | Price | Change | Sq Ft Price |
|---|---|---|---|---|
| 08/31/2020 08/31/20 | Sold | $268,000 | -4.3% | $159 / Sq Ft |
| 07/27/2020 07/27/20 | Pending | -- | -- | -- |
| 07/15/2020 07/15/20 | Price Changed | $279,900 | -1.8% | $166 / Sq Ft |
| 07/03/2020 07/03/20 | For Sale | $284,900 | +17.7% | $169 / Sq Ft |
| 07/19/2013 07/19/13 | Sold | $242,000 | -6.9% | $115 / Sq Ft |
| 05/16/2013 05/16/13 | Pending | -- | -- | -- |
| 04/09/2013 04/09/13 | Price Changed | $259,900 | -1.9% | $124 / Sq Ft |
| 03/16/2013 03/16/13 | Price Changed | $265,000 | -1.5% | $126 / Sq Ft |
| 01/17/2013 01/17/13 | For Sale | $269,000 | -- | $128 / Sq Ft |
Tax History Compared to Growth
Tax History
| Year | Tax Paid | Tax Assessment Tax Assessment Total Assessment is a certain percentage of the fair market value that is determined by local assessors to be the total taxable value of land and additions on the property. | Land | Improvement |
|---|---|---|---|---|
| 2024 | $8,271 | $26,607 | $5,501 | $21,106 |
| 2023 | $8,005 | $26,607 | $5,501 | $21,106 |
| 2022 | $8,005 | $26,607 | $5,501 | $21,106 |
| 2021 | $7,053 | $20,528 | $487 | $20,041 |
| 2020 | $5,842 | $20,528 | $487 | $20,041 |
| 2019 | $5,886 | $22,937 | $487 | $22,450 |
| 2018 | $7,100 | $24,483 | $450 | $24,033 |
| 2017 | $6,976 | $24,483 | $450 | $24,033 |
| 2016 | $6,778 | $24,483 | $450 | $24,033 |
| 2015 | $7,650 | $25,871 | $412 | $25,459 |
| 2014 | $8,332 | $25,871 | $412 | $25,459 |
| 2013 | $7,303 | $25,871 | $412 | $25,459 |
Agents Affiliated with this Home
-
Randall Brush

Seller's Agent in 2020
Randall Brush
Coldwell Banker Realty
(847) 254-3300
5 in this area
309 Total Sales
-
Tetiana Konenko

Seller Co-Listing Agent in 2020
Tetiana Konenko
Coldwell Banker Realty
(773) 715-7755
275 Total Sales
-
Carrie Tuggle

Buyer's Agent in 2020
Carrie Tuggle
Coldwell Banker Realty
(630) 302-0608
42 Total Sales
-
Jackie Lynch

Seller's Agent in 2013
Jackie Lynch
RE/MAX Suburban
(847) 710-5898
2 in this area
166 Total Sales
-
John Szurzynski

Buyer's Agent in 2013
John Szurzynski
Executive Home Realty, Inc.
(773) 407-4077
140 Total Sales
Map
Source: Midwest Real Estate Data (MRED)
MLS Number: MRD10769174
APN: 02-26-412-022-0000
- 3607 Kirchoff Rd
- 2600 Brookwood Way Dr Unit 214
- 2600 Brookwood Way Dr Unit 113
- 2600 Brookwood Way Dr Unit 316
- 2600 Brookwood Way Dr Unit 305
- 2600 Brookwood Unit 314
- 2650 Brookwood Way Dr Unit 201
- 5 Haverhill on Auburn
- 350 E Shady Dr
- 317 E Forest Ln
- 2814 Cardinal Dr
- 3325 Kirchoff Rd Unit 3C
- 3355 Kirchoff Rd Unit 6A
- 4313 Wilson Ave
- 3135 Town Square Dr Unit 106
- 370 Oakwood Ct
- 4 Eton on Oxford
- 208 Brookdale Ln
- 4418 Euclid Ave Unit 1B
- 3302 Trillium Cir
