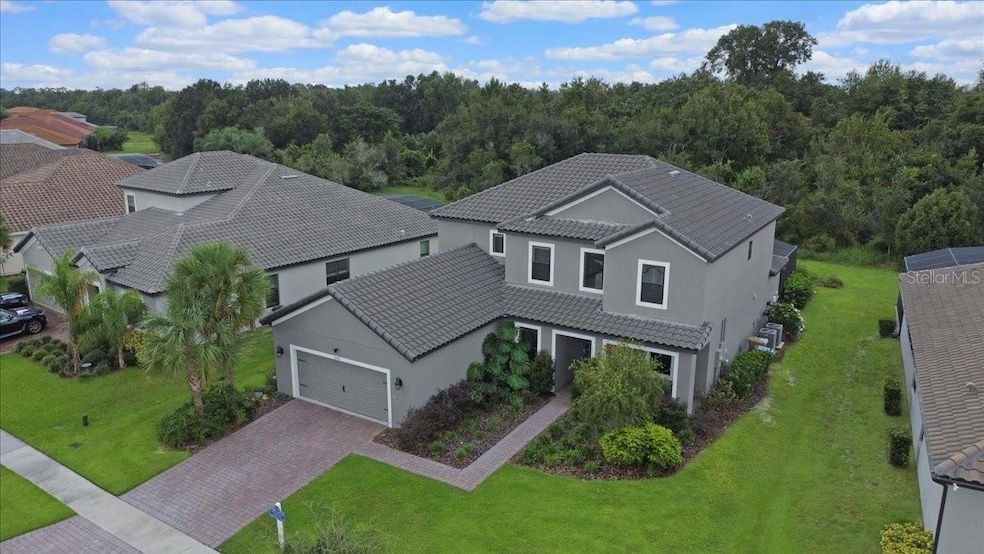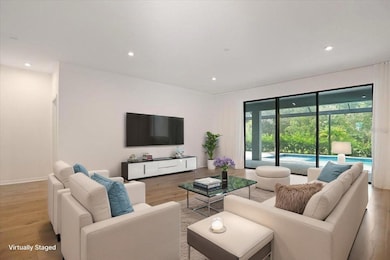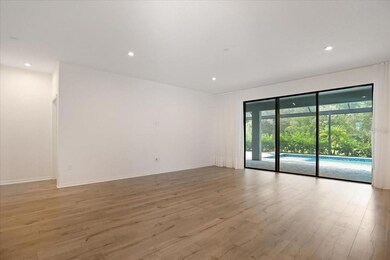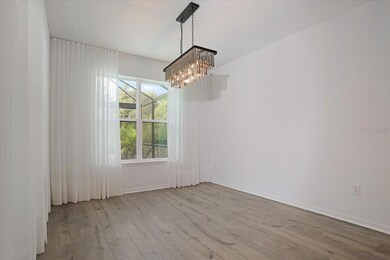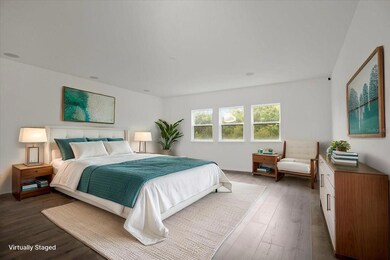3808 Bowfin Trail Kissimmee, FL 34746
Bellalago NeighborhoodHighlights
- Screened Pool
- 2 Car Attached Garage
- Central Heating and Cooling System
- No HOA
- Laundry Room
- Ceiling Fan
About This Home
One or more photo(s) has been virtually staged. Step into pure elegance with this stunning 5-bedroom, 4.5-bath executive home in the sought-after Bellalago community! Designed for comfort, style, and effortless living, this spacious residence offers the perfect blend of modern upgrades and resort-level amenities. Inside, you’ll find an impressive open layout with sun-filled living spaces, a chef-inspired kitchen, and generously sized bedrooms—perfect for families, guests, or anyone craving room to relax. Multiple suites provide added privacy, while the expansive living and dining areas make entertaining a breeze. Located in a gated, waterfront community with unmatched features—clubhouse, pools, fitness center, walking trails, lake access, and more—this home delivers a truly elevated lifestyle in one of Kissimmee’s most desirable neighborhoods. Live in luxury. Live in comfort. Live at 3808 Bowfin Trail. This exceptional home won’t last—secure your opportunity today! *** SECTION 8 IS NOT ACCEPTED. All Innovation Property Management residents are enrolled in the Resident Benefits Package (RBP) for $45.00/month which includes liability insurance, HVAC air filter delivery (for applicable properties), on-demand pest control, and much more! More details upon application. Price may be reduced depending on tenant’s desire to add pest control and/or provide proof of adequate insurance coverage. HOW TO APPLY: 1. Visit the website of Innovation Property Management, Inc.
2. Click "Rentals" at the top of the page.
3. Find the rental unit you are interested in on the list and click "Apply Now”.
Listing Agent
TRANSCEND REALTY Brokerage Phone: 407-518-7653 License #3221182 Listed on: 11/25/2025

Home Details
Home Type
- Single Family
Est. Annual Taxes
- $6,422
Year Built
- Built in 2021
Lot Details
- 9,235 Sq Ft Lot
Parking
- 2 Car Attached Garage
Home Design
- Bi-Level Home
Interior Spaces
- 3,857 Sq Ft Home
- Ceiling Fan
- Window Treatments
- Laundry Room
Kitchen
- Built-In Oven
- Cooktop with Range Hood
- Microwave
- Dishwasher
- Disposal
Bedrooms and Bathrooms
- 5 Bedrooms
Pool
- Screened Pool
- In Ground Pool
- Fence Around Pool
Utilities
- Central Heating and Cooling System
- Thermostat
Listing and Financial Details
- Residential Lease
- Security Deposit $3,500
- Property Available on 11/25/25
- The owner pays for management, trash collection
- $75 Application Fee
- Assessor Parcel Number 29-26-29-2943-0001-0040
Community Details
Overview
- No Home Owners Association
- Bellalago Ph 4K Subdivision
Pet Policy
- No Pets Allowed
Map
Source: Stellar MLS
MLS Number: S5139231
APN: 29-26-29-2943-0001-0040
- 3805 Bowfin Trail
- 3811 Golden Knot Dr
- 3805 Golden Knot Dr
- 2651 Boat Cove Cir
- 3869 Shoreside Dr
- 3844 Bowfin Trail
- 3877 Shoreside Dr
- 3856 Shoreside Dr
- 3582 Valleyview Dr
- 3852 Shoreside Dr
- 2920 Orangebud Dr
- 2651 Lookout Ln
- 3898 Bowfin Trail
- 3888 Bowfin Trail
- 3572 Valleyview Dr
- 3866 Rose Mallow Dr
- 1721 Goblet Cove St
- 3637 Weatherfield Dr
- 3859 Golden Knot Dr
- 3962 Carrick Bend Dr
- 3842 Shayelily Rd Unit Evolve
- 3842 Shayelily Rd Unit Thrive
- 3842 Shayelily Rd Unit Elevate
- 3784 Bryce Ln
- 3643 Weatherfield Dr
- 3974 Blossom Dew Dr
- 3623 Weatherfield Dr
- 2050 Dr
- 1910 Goblet Cove St
- 3817 Golden Feather Way
- 3954 Crossbill Ct
- 3786 Eagle Isle Cir
- 3530 Valleyview Dr
- 4056 Meadowlark Dr
- 3847 Carrick Bend Dr
- 3556 Fieldstone Ct
- 3871 Gulf Shore Cir
- 1070 Windlass Ct
- 3051 Winding Trail
- 4026 Marina Isle Dr
