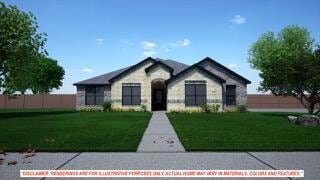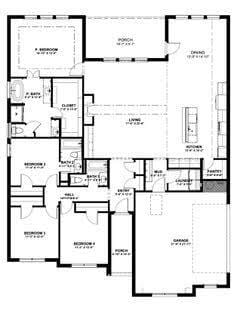
3808 County Road 7665 Lubbock, TX 79423
Far South Lubbock NeighborhoodEstimated payment $3,448/month
Highlights
- Home Under Construction
- 1.12 Acre Lot
- No HOA
- Lubbock-Cooper South Elementary School Rated A
- Granite Countertops
- Covered Patio or Porch
About This Home
Timeless Design Meets Modern Comfort on a 1-Acre Homesite Discover the ideal blend of classic charm and contemporary living in this brand-new 4-bedroom, 3-bath home offering 2,385 sq. ft. of thoughtfully designed space. Nestled on a spacious 1-acre homesite, this property provides the privacy and tranquility of country-style living with the convenience of modern amenities. The traditional exterior creates timeless curb appeal, complemented by a fully finished front yard featuring sod, a sprinkler system, landscaped flowerbeds, and two newly planted trees for an inviting first impression. Step inside to an open-concept layout that seamlessly connects the kitchen, dining area, and great room—an ideal setting for both family gatherings and everyday living. The chef-inspired kitchen includes high-end finishes, generous counter space, a large center island, and excellent storage, making it the true heart of the home. The primary suite serves as a private retreat, complete with a luxurious en-suite bathroom and a spacious walk-in closet. Three additional bedrooms and two full bathrooms provide flexibility for family, guests, or a dedicated home office. A two-car garage adds convenience and extra storage, while the expansive 1-acre lot offers endless possibilities for outdoor living, future projects, or simply enjoying the peaceful surroundings. This home combines timeless design, modern comfort, and quality craftsmanship—offering a setting that is both functional and inviting for its next owner.
Home Details
Home Type
- Single Family
Year Built
- Home Under Construction
Lot Details
- 1.12 Acre Lot
- Wood Fence
- Landscaped
- Front Yard Sprinklers
- Back Yard Fenced and Front Yard
Parking
- 2 Car Attached Garage
- Garage Door Opener
- Driveway
Home Design
- Brick Exterior Construction
- Slab Foundation
- Composition Roof
- Stucco
- Stone
Interior Spaces
- 2,385 Sq Ft Home
- 1-Story Property
- Tray Ceiling
- Ceiling Fan
- Gas Log Fireplace
- Low Emissivity Windows
- Blinds
- Living Room with Fireplace
- Pull Down Stairs to Attic
- Smart Thermostat
- Laundry Room
Kitchen
- Breakfast Bar
- Gas Cooktop
- Microwave
- Dishwasher
- Kitchen Island
- Granite Countertops
- Disposal
Flooring
- Carpet
- Tile
Bedrooms and Bathrooms
- 4 Bedrooms
- Walk-In Closet
- 3 Full Bathrooms
- Double Vanity
Outdoor Features
- Covered Patio or Porch
Utilities
- Central Heating and Cooling System
- Heating System Uses Natural Gas
- Tankless Water Heater
- Septic Tank
- Phone Available
- Cable TV Available
Community Details
- No Home Owners Association
Listing and Financial Details
- Assessor Parcel Number R343479
Map
Home Values in the Area
Average Home Value in this Area
Property History
| Date | Event | Price | List to Sale | Price per Sq Ft |
|---|---|---|---|---|
| 11/18/2025 11/18/25 | For Sale | $549,950 | -- | $231 / Sq Ft |
About the Listing Agent

Not originally from West Texas but, I have made this my home for the last 20 years. I am a father of two wonderful kids. Over the years I have owned a small business as well as run other small businesses. Currently I am a licensed REALTOR in the State of Texas and a member of the National Association of Realtors. Helping people realize their dreams is something extremely important to me. I take pride in what I do and strive to make the home buying and selling process as smooth as possible.
Jason's Other Listings
Source: Lubbock Association of REALTORS®
MLS Number: 202563243
- 3807 County Road 7665
- 3804 County Road 7665
- 3709 County Road 7650
- 17651 C R 2040
- 3503 County Road 7670
- 17020 County Road 2110
- 3909 County Road 7665
- 21708 C R 2040
- 3121 County Road 7660
- 21701 County Road 2040
- 3407 County Road 7610
- 16415 County Road 2040
- 3106 County Road 7650
- 0 Woodrow Rd Unit 202413508
- 3302 County Road 7550
- 2811 Woodrow Rd
- 17210 County Road 1930
- 5008 County Road 7650
- 13506 Avenue X
- 14914 Miami Ave
- 17815 County Rd 2140 Unit A-2
- 2314 Fm 41
- 5402 158th St
- 4011 140th St
- 3808 138th St
- 13801 Raleigh Ave
- 14413 Avenue X Unit A
- 13506 Avenue X
- 2416 144th St Unit 1-2
- 2405 144th St Unit a
- 14403 Avenue X Unit b
- 13510 Indiana Ave
- 13407 Indiana Ave
- 2726 138th St
- 2709 137th St
- 2707 137th St
- 2548 137th St
- 2529 137th St
- 2536 137th St
- 2530 137th St

