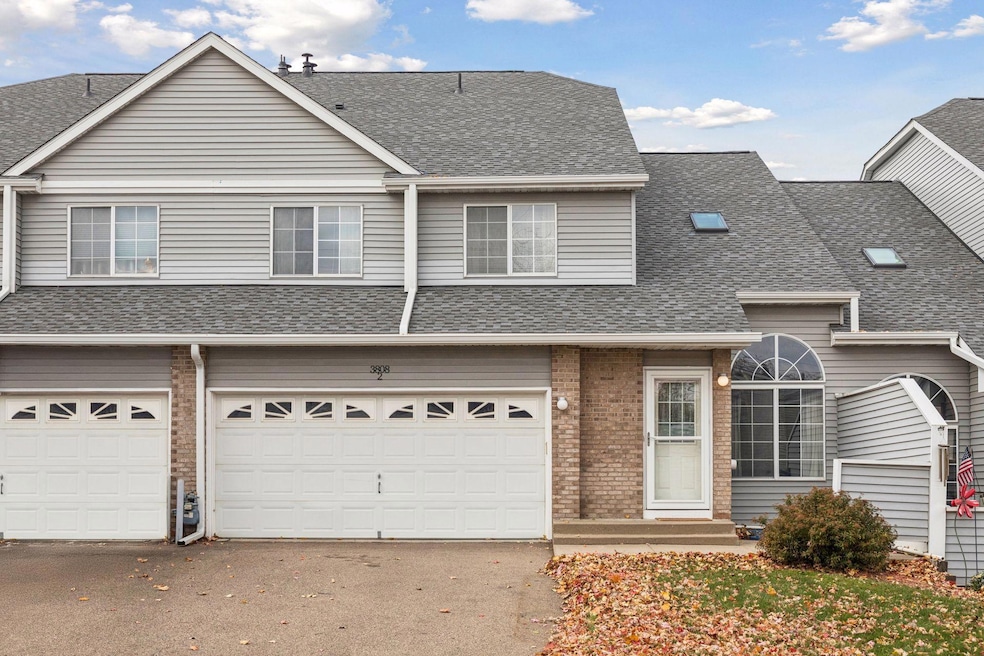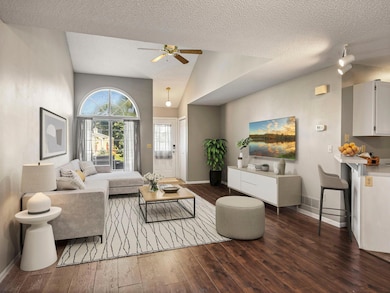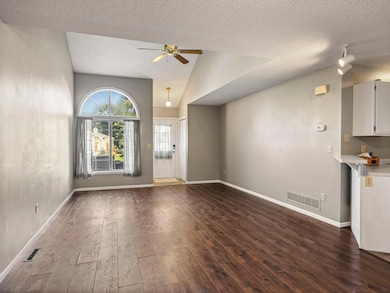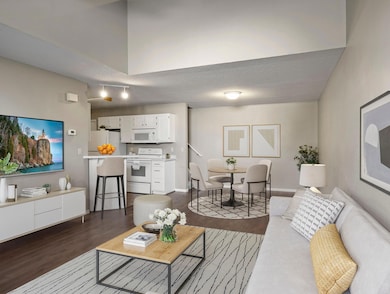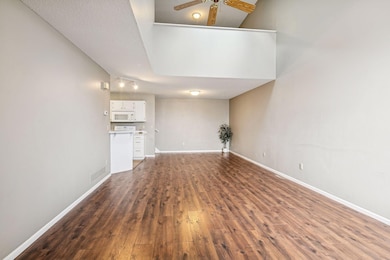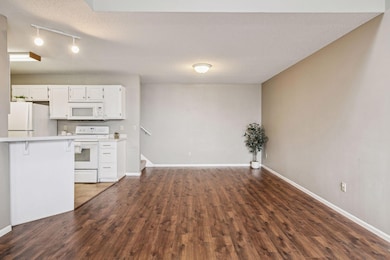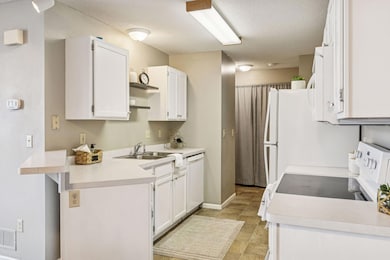3808 Foss Rd Unit 2 Columbia Heights, MN 55421
Estimated payment $2,215/month
Highlights
- Loft
- Patio
- Forced Air Heating and Cooling System
- 2 Car Attached Garage
- Living Room
- Dining Room
About This Home
Standout 2 Bed+ LOFT Townhome with a BASEMENT! Endless possibilities in the basement with LVT flooring already done —create your dream family room, home gym, office, or guest suite with an egress window, or just use for extra storage—the choice is yours! 3rd bedroom potential in upper loft or basement. Great opportunity offering room to grow. Well-maintained with brand-new siding offering exterior a fresh, updated look and added curb appeal. Small, private association—tucked in a fantastic Saint Anthony neighborhood nearby Saint Anthony Village, local shopping, restaurants, parks/trails and more. Welcoming main level features LVT flooring, towering, open ceiling w/ skylight, modern white kitchen cabinets, breakfast bar, stylish floating shelves, and informal dining area. You’ll love the open concept with an upper loft offering a perfect flex space for office, exercise or play zone. Primary bedroom features walk-in, generous closet space, and a spacious upper, full bath. Neutral colors, carpeting and light/bright spaces. Attached two car garage. Nearby parks, trails, shopping, and top-rated schools, short drive to downtown Minneapolis or St. Paul. Low maintenance, community lifestyle with a long list of nearby amenities, and an unbeatable Saint Anthony charm and location. This townhome is a must see in Saint Anthony!
Townhouse Details
Home Type
- Townhome
Est. Annual Taxes
- $4,322
Year Built
- Built in 1992
Lot Details
- 2,178 Sq Ft Lot
- Few Trees
HOA Fees
- $350 Monthly HOA Fees
Parking
- 2 Car Attached Garage
- Shared Driveway
Home Design
- Architectural Shingle Roof
- Vinyl Siding
Interior Spaces
- 1,350 Sq Ft Home
- 2-Story Property
- Living Room
- Dining Room
- Loft
- Game Room
Kitchen
- Cooktop
- Dishwasher
- Disposal
Bedrooms and Bathrooms
- 2 Bedrooms
Laundry
- Dryer
- Washer
Partially Finished Basement
- Sump Pump
- Drain
- Block Basement Construction
- Basement Storage
- Basement Window Egress
Outdoor Features
- Patio
Utilities
- Forced Air Heating and Cooling System
- Vented Exhaust Fan
- Water Filtration System
- Gas Water Heater
Community Details
- Association fees include hazard insurance, lawn care, ground maintenance, professional mgmt, trash, snow removal
- Foss Road Townhouse Association, Phone Number (612) 366-6090
- Condo 226 Foss Road Patio Hms Subdivision
Listing and Financial Details
- Assessor Parcel Number 313023440063
Map
Home Values in the Area
Average Home Value in this Area
Tax History
| Year | Tax Paid | Tax Assessment Tax Assessment Total Assessment is a certain percentage of the fair market value that is determined by local assessors to be the total taxable value of land and additions on the property. | Land | Improvement |
|---|---|---|---|---|
| 2025 | $3,944 | $270,700 | $50,000 | $220,700 |
| 2024 | $3,944 | $257,300 | $50,000 | $207,300 |
| 2023 | $3,944 | $238,100 | $50,000 | $188,100 |
| 2022 | $3,822 | $232,200 | $50,000 | $182,200 |
| 2021 | $3,694 | $215,400 | $50,000 | $165,400 |
| 2020 | $3,542 | $210,000 | $50,000 | $160,000 |
| 2019 | $3,480 | $190,800 | $25,000 | $165,800 |
| 2018 | $2,900 | $181,700 | $25,000 | $156,700 |
| 2017 | $2,392 | $157,700 | $25,000 | $132,700 |
| 2016 | $2,418 | $0 | $0 | $0 |
| 2015 | $2,514 | $142,800 | $21,400 | $121,400 |
| 2014 | $2,586 | $0 | $0 | $0 |
Property History
| Date | Event | Price | List to Sale | Price per Sq Ft | Prior Sale |
|---|---|---|---|---|---|
| 10/30/2025 10/30/25 | Price Changed | $284,900 | -1.7% | $211 / Sq Ft | |
| 10/10/2025 10/10/25 | For Sale | $289,900 | +14.1% | $215 / Sq Ft | |
| 08/16/2023 08/16/23 | Sold | $254,000 | 0.0% | $188 / Sq Ft | View Prior Sale |
| 08/10/2023 08/10/23 | Pending | -- | -- | -- | |
| 07/04/2023 07/04/23 | For Sale | $254,000 | -- | $188 / Sq Ft |
Purchase History
| Date | Type | Sale Price | Title Company |
|---|---|---|---|
| Warranty Deed | $246,058 | Stellar Title | |
| Warranty Deed | $189,393 | Liberty Title Inc | |
| Deed | $148,500 | -- | |
| Quit Claim Deed | $515 | None Available |
Mortgage History
| Date | Status | Loan Amount | Loan Type |
|---|---|---|---|
| Open | $215,900 | New Conventional | |
| Previous Owner | $147,200 | New Conventional | |
| Previous Owner | $141,050 | No Value Available |
Source: NorthstarMLS
MLS Number: 6798573
APN: 31-30-23-44-0063
- 3511 37th Ave NE
- 3915 Foss Rd Unit 102
- 4074 Foss Rd
- 4004 Foss Rd Unit 101
- 3434 Silver Ln NE
- 2180 Silver Ln
- 3511 Maplewood Dr
- 2452 County Road D W
- 737 Mccallum Dr
- 2446 County Road D W
- 4035 Silver Lake Rd NE
- 3637 Coolidge St NE
- 2422 County Road D W Unit 2
- 212 Windsor Ct
- 228 16th Ave SW
- 220 Windsor Ln
- 190 Windsor Ln
- 2550 38th Ave NE Unit 112
- 2550 38th Ave NE Unit 109
- 2540 38th Ave NE Unit 217
- 3605 37th Ave NE
- 3817 MacAlaster Dr NE
- 3200 Diamond Eight Terrace
- 3750 Silver Lake Rd NE
- 2280 Silver Ln NE
- 2310 Silver Ln
- 2808 Silver Ln NE
- 900 County Road D W
- 800 County Road D W
- 2551 38th Ave NE
- 3050 Old Highway 8
- 2500 38th Ave NE
- 730 5th St SW
- 3725 Stinson Blvd
- 371-395 Old Highway 8 SW
- 3826 Stinson Blvd NE
- 3806-3816 Stinson Blvd NE
- 2425 County Road C2 W
- 2130 County Road E W
- 3839 Hart Blvd NE
