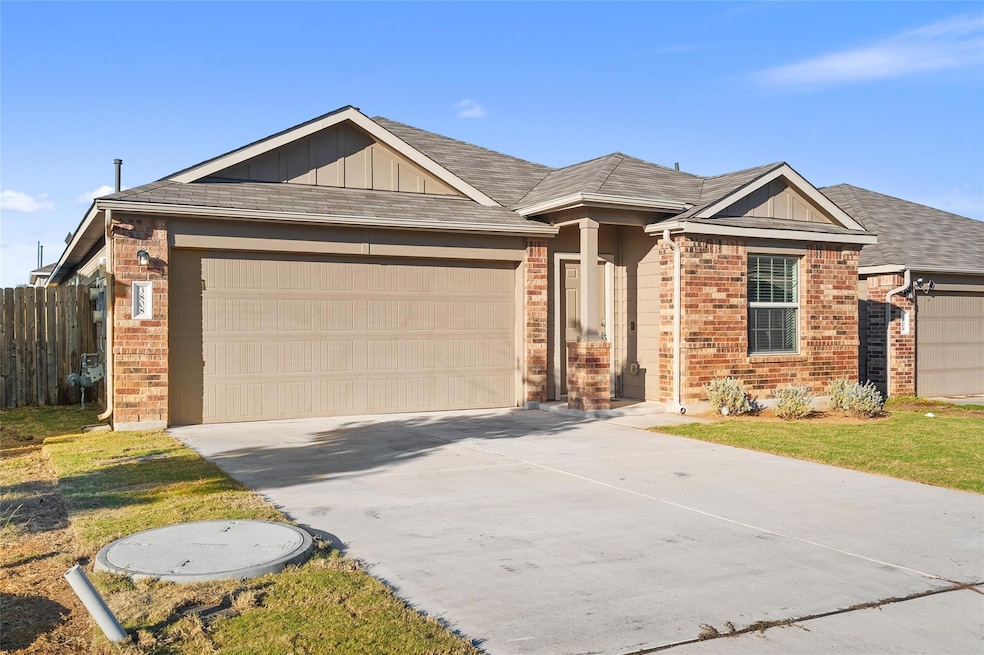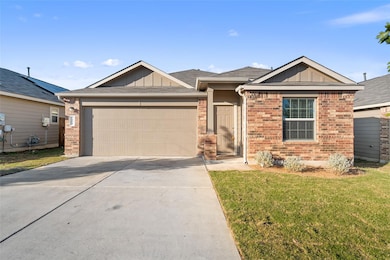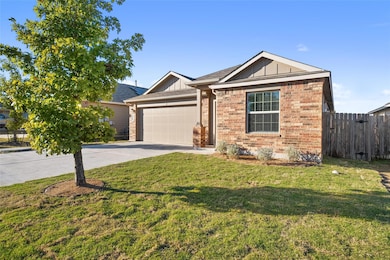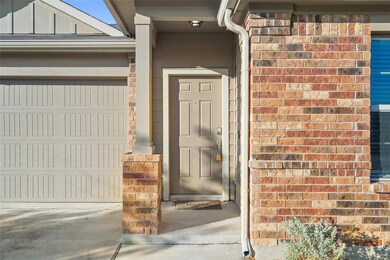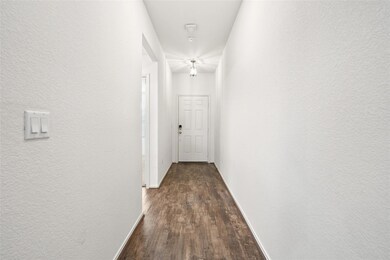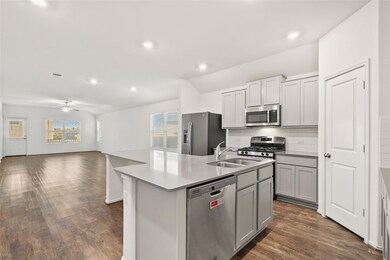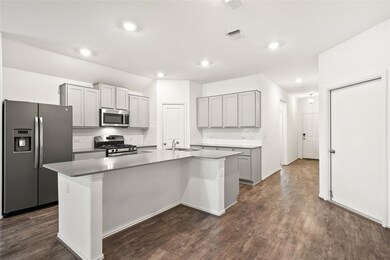3808 Ignacio Dr Austin, TX 78744
Colorado Crossing NeighborhoodHighlights
- Quartz Countertops
- Community Pool
- Stainless Steel Appliances
- No HOA
- Covered Patio or Porch
- Balcony
About This Home
Beautiful and spacious 4-bedroom, 3-bath, single-story home with a 2-car garage, offering an open and inviting floor plan. The home features a bright living area with plenty of natural light, a modern kitchen with ample counter space, and generously sized bedrooms, including a comfortable primary suite with a private bath.
The layout is perfect for families, guests, or a home office setup, with a great flow between living, dining, and kitchen areas.
Located in a highly convenient area, just minutes from downtown, the airport, major highways, shopping, dining, schools, and parks. This home combines comfort, accessibility, and modern living — making it an excellent choice for anyone seeking a well-maintained property in a prime location. Move-in ready!
Listing Agent
Texas Ally Real Estate Group Brokerage Phone: (512) 763-2559 License #0784320 Listed on: 11/17/2025

Co-Listing Agent
Texas Ally Real Estate Group Brokerage Phone: (512) 763-2559 License #0738137
Home Details
Home Type
- Single Family
Est. Annual Taxes
- $8,208
Year Built
- Built in 2019
Lot Details
- 5,009 Sq Ft Lot
- Northwest Facing Home
- Wood Fence
Parking
- 2 Car Garage
Home Design
- Slab Foundation
- Frame Construction
- Composition Roof
- Masonry Siding
Interior Spaces
- 1,983 Sq Ft Home
- 1-Story Property
- Vinyl Clad Windows
- Blinds
Kitchen
- Built-In Oven
- Gas Range
- Microwave
- Stainless Steel Appliances
- Quartz Countertops
Flooring
- Carpet
- Vinyl
Bedrooms and Bathrooms
- 4 Main Level Bedrooms
- 3 Full Bathrooms
Outdoor Features
- Balcony
- Covered Patio or Porch
Schools
- Baty Elementary School
- Dailey Middle School
- Del Valle High School
Utilities
- Central Heating and Cooling System
- Heating System Uses Natural Gas
- ENERGY STAR Qualified Water Heater
- High Speed Internet
Listing and Financial Details
- Security Deposit $2,500
- Tenant pays for all utilities
- The owner pays for association fees
- 12 Month Lease Term
- $65 Application Fee
- Assessor Parcel Number 03181608090000
- Tax Block T
Community Details
Overview
- No Home Owners Association
- Colorado Xing IV Sec 9 Subdivision
Recreation
- Community Pool
- Park
- Dog Park
Pet Policy
- Pet Deposit $250
- Dogs Allowed
Map
Source: Unlock MLS (Austin Board of REALTORS®)
MLS Number: 5832606
APN: 898431
- 3700 Ignacio Dr
- 3905 Alpine Autumn Dr
- 7120 Razors Edge Dr
- 7013 Tonka Ln
- 7116 Spirit Hill Rd
- 3505 Breckenridge Dr
- 7128 Outfitter Dr
- 6901 Crestone Rd
- 7437 Aspen Brook Dr
- 7325 S Glenn St
- 3529 Sand Dunes Ave
- 7537 S Glenn St
- 1024 Lucinda Williams Way
- 1022 Lucinda Williams Way
- 1014 Lucinda Williams Way
- 1016 Lucinda Williams Way
- 1018 Brickell Loop Unit B
- 1018 Brickell Loop Unit A
- 7312 E Ben White Blvd Unit 18
- 7312 E Ben White Blvd Unit 16
- 6825 Colorado Bluffs Rd
- 3525 Colorado High Ave
- 3801 Black Granite Dr
- 3504 Black Granite Dr
- 7120 Razors Edge Dr
- 7013 Tonka Ln
- 7216 Vail Ridge St
- 7213 Outfitter Dr
- 3416 Autumn Bay Dr
- 7440 Montezuma St
- 3339 Caseybridge Ct
- 7505 Cedar Edge Dr
- 7516 Cedar Edge Dr
- 3335 Caseybridge Ct
- 4306 Shallowbrook Trail Unit A
- 6936 E Ben White Blvd
- 6934 E Ben White Blvd
- 2309 Hermia St
- 7000 E Ben White Blvd
- 7301 Oberon St
