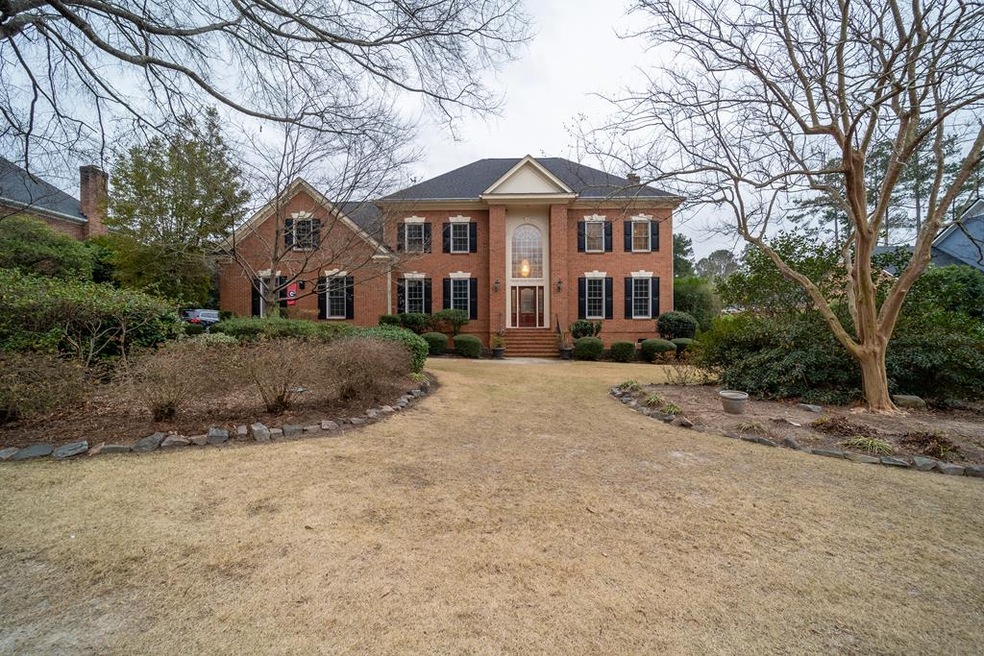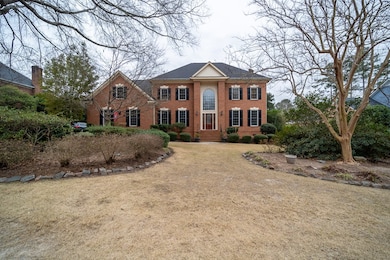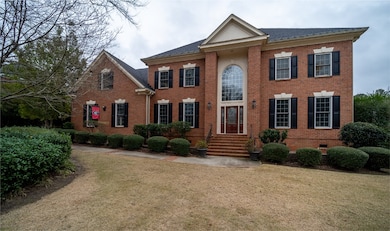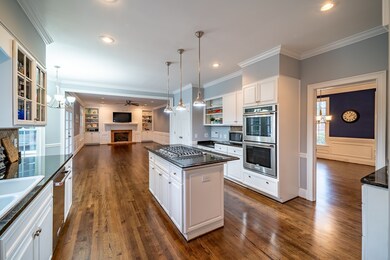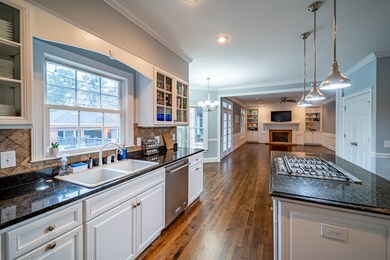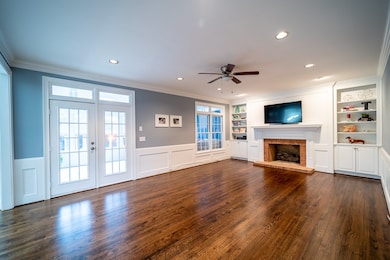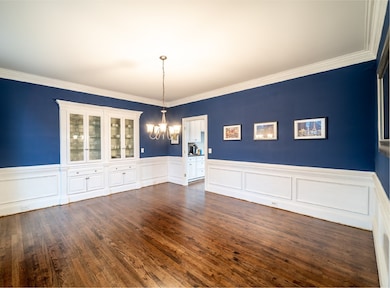
3808 Inverness Way Augusta, GA 30907
Highlights
- Golf Course Community
- Gated Community
- Deck
- Stevens Creek Elementary School Rated A
- Clubhouse
- Recreation Room
About This Home
As of February 2021Stately 2-Story Brick Home in West Lake. 5 bedrooms/3.5 Baths plus large bonus room totaling 4,650SF. Two of the bedrooms are Master Suites. Main Level Master with Double Sinks & Walk-In Shower. Upper-Level Master Suite with Vaulted Ceilings and Bath with Double Sink Vanity with Granite, Soaking Tub, Skylight and Brand New Spa-Like Shower. 2-Story Foyer, Recently Refinished Hardwoods through the Main Living Areas, Formal Living Room, Dining Room with Built-Ins, Family Room with Built-Ins on Each Side of the Gas Log Fireplace, Bright Sun Room with Tile & Skylights, and Half Bath with Granite. Many upgrades to the house since purchased in 2016. Kitchen features Granite Counters, Island with Gas Range, Updated Appliances and Lighting, Double Wall Ovens, Pantry & Breakfast area with Bay Window. Open Floor Plan makes for great entertaining. Large Back Deck with Hot Tub and Built-In Gas Grille, Screened-In Porch, Fenced in Backyard & Workshop with Power. To schedule showing call 678-907-9334
Last Agent to Sell the Property
Better Homes & Gardens Executive Partners License #338184 Listed on: 01/22/2021

Last Buyer's Agent
Andrew Ackerman
Vandermorgan Realty License #349007
Home Details
Home Type
- Single Family
Est. Annual Taxes
- $7,080
Year Built
- Built in 1990 | Remodeled
Lot Details
- 0.45 Acre Lot
- Fenced
- Landscaped
- Front and Back Yard Sprinklers
Parking
- 2 Car Attached Garage
- Parking Pad
Home Design
- Brick Exterior Construction
- Composition Roof
Interior Spaces
- 4,650 Sq Ft Home
- 2-Story Property
- Ceiling Fan
- Gas Log Fireplace
- Blinds
- Entrance Foyer
- Great Room
- Family Room
- Living Room
- Breakfast Room
- Dining Room
- Recreation Room
- Bonus Room
- Play Room
- Crawl Space
- Attic Floors
- Fire and Smoke Detector
- Washer and Gas Dryer Hookup
Kitchen
- Double Oven
- Microwave
- Dishwasher
Flooring
- Wood
- Carpet
- Ceramic Tile
Bedrooms and Bathrooms
- 4 Bedrooms
- Main Floor Bedroom
- Primary Bedroom Upstairs
Outdoor Features
- Deck
- Outbuilding
- Rear Porch
Schools
- Stevens Creek Elementary School
- Stallings Island Middle School
- Lakeside High School
Utilities
- Multiple cooling system units
- Central Air
- Heating System Uses Natural Gas
- Gas Water Heater
- Cable TV Available
Listing and Financial Details
- Assessor Parcel Number 081B667
Community Details
Overview
- Property has a Home Owners Association
- West Lake Subdivision
Amenities
- Clubhouse
Recreation
- Golf Course Community
- Tennis Courts
- Community Playground
- Community Pool
- Bike Trail
Security
- Security Guard
- Gated Community
Ownership History
Purchase Details
Purchase Details
Home Financials for this Owner
Home Financials are based on the most recent Mortgage that was taken out on this home.Purchase Details
Home Financials for this Owner
Home Financials are based on the most recent Mortgage that was taken out on this home.Purchase Details
Home Financials for this Owner
Home Financials are based on the most recent Mortgage that was taken out on this home.Similar Homes in Augusta, GA
Home Values in the Area
Average Home Value in this Area
Purchase History
| Date | Type | Sale Price | Title Company |
|---|---|---|---|
| Limited Warranty Deed | -- | -- | |
| Warranty Deed | -- | -- | |
| Warranty Deed | $575,000 | -- | |
| Warranty Deed | -- | -- | |
| Warranty Deed | $450,000 | -- |
Mortgage History
| Date | Status | Loan Amount | Loan Type |
|---|---|---|---|
| Previous Owner | $460,000 | New Conventional | |
| Previous Owner | $417,000 | No Value Available | |
| Previous Owner | $123,000 | No Value Available | |
| Previous Owner | $100,000 | No Value Available | |
| Previous Owner | $137,000 | No Value Available | |
| Previous Owner | $110,000 | Stand Alone Second | |
| Previous Owner | $75,000 | No Value Available |
Property History
| Date | Event | Price | Change | Sq Ft Price |
|---|---|---|---|---|
| 02/24/2021 02/24/21 | Sold | $575,000 | 0.0% | $124 / Sq Ft |
| 01/31/2021 01/31/21 | Off Market | $575,000 | -- | -- |
| 01/24/2021 01/24/21 | Pending | -- | -- | -- |
| 01/22/2021 01/22/21 | For Sale | $584,900 | +30.0% | $126 / Sq Ft |
| 01/28/2016 01/28/16 | Sold | $450,000 | -6.2% | $105 / Sq Ft |
| 12/21/2015 12/21/15 | Pending | -- | -- | -- |
| 03/26/2015 03/26/15 | For Sale | $479,900 | -- | $112 / Sq Ft |
Tax History Compared to Growth
Tax History
| Year | Tax Paid | Tax Assessment Tax Assessment Total Assessment is a certain percentage of the fair market value that is determined by local assessors to be the total taxable value of land and additions on the property. | Land | Improvement |
|---|---|---|---|---|
| 2024 | $7,080 | $281,129 | $45,904 | $235,225 |
| 2023 | $7,080 | $264,261 | $42,904 | $221,357 |
| 2022 | $6,016 | $229,362 | $43,304 | $186,058 |
| 2021 | $5,343 | $194,434 | $30,804 | $163,630 |
| 2020 | $5,330 | $189,926 | $28,504 | $161,422 |
| 2019 | $5,196 | $185,117 | $29,604 | $155,513 |
| 2018 | $5,048 | $179,159 | $27,804 | $151,355 |
| 2017 | $4,944 | $174,806 | $28,804 | $146,002 |
| 2016 | $1,541 | $173,447 | $27,280 | $146,167 |
| 2015 | $1,534 | $172,592 | $25,980 | $146,612 |
| 2014 | $1,529 | $170,139 | $28,980 | $141,159 |
Agents Affiliated with this Home
-
Caleb Willing

Seller's Agent in 2021
Caleb Willing
Better Homes & Gardens Executive Partners
(706) 825-5086
22 in this area
333 Total Sales
-
A
Buyer's Agent in 2021
Andrew Ackerman
Vandermorgan Realty
-
C
Seller's Agent in 2016
Claire Stone
Meybohm
-
JAIME PUTNAM

Buyer's Agent in 2016
JAIME PUTNAM
Meybohm
(706) 284-4401
15 in this area
288 Total Sales
Map
Source: REALTORS® of Greater Augusta
MLS Number: 464994
APN: 081B667
- 608 Saw Grass Dr
- 3834 Honors Way
- 672 Glen Abbey Dr
- 3666 Bay Point
- 3710 Inverness Way
- 4020 Firethorn Ct
- 4120 Shady Oaks Dr
- 731 Summerfield Abbey Ct
- 3832 Forest Creek Way
- 519 Seminole Place
- 535 Crystal Creek E
- 466 Cambridge Way
- 3667 Foxfire Place
- 3587 Oakmont Ct
- 412 Hastings Place
- 528 Oak Brook Dr
- 408 Hastings Place
- 511 Crystal Creek W
- 3548 W Lake Dr
- 3541 W Lake Dr
