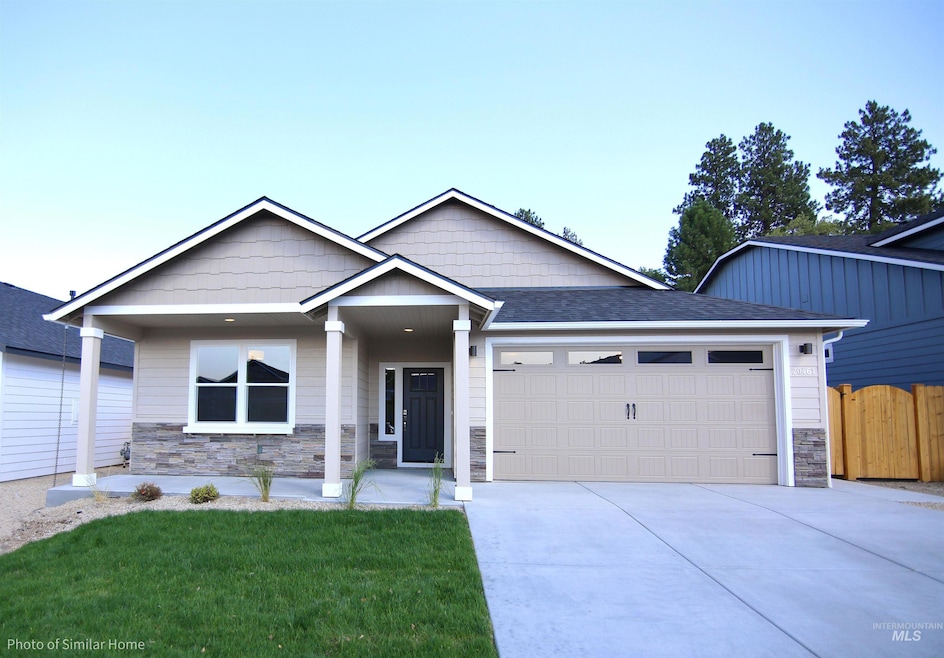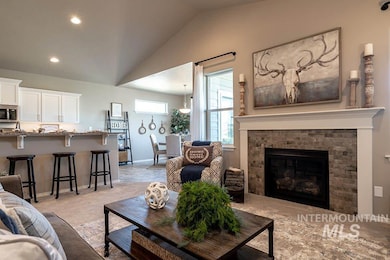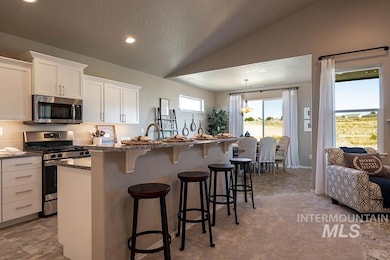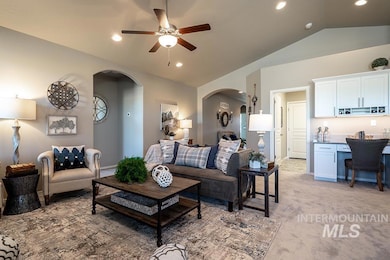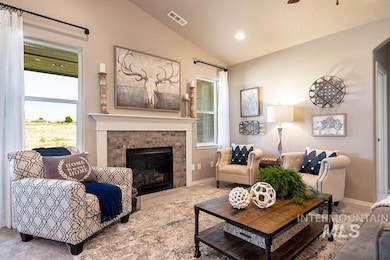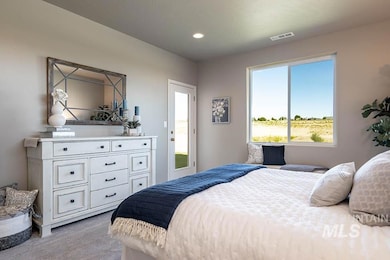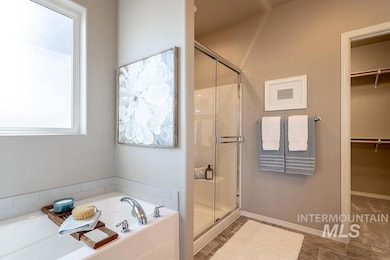PENDING
NEW CONSTRUCTION
$20K PRICE DROP
Estimated payment $2,973/month
Total Views
3,202
3
Beds
2
Baths
1,800
Sq Ft
$260
Price per Sq Ft
Highlights
- New Construction
- Great Room
- Den
- Star Middle School Rated A-
- Granite Countertops
- Covered Patio or Porch
About This Home
At 1800 square feet, the Orchard is an efficiently-designed, mid-sized single level home offering both space and comfort. The open kitchen is a chef’s dream, with counter space galore, plenty of cupboard storage and a breakfast bar. The expansive living room and adjoining dining area complete this eating and entertainment space, with the added appeal of an optional desk or beverage center. The spacious and private master suite boasts a dual vanity bathroom, separate shower and an enormous closet. **YOUR HOME, YOUR WAY, up to $25k to spend your way.** Current incentive has been applied to the purchase price.
Home Details
Home Type
- Single Family
Year Built
- Built in 2025 | New Construction
Lot Details
- 6,055 Sq Ft Lot
- Lot Dimensions are 110x55
- Partially Fenced Property
- Vinyl Fence
- Drip System Landscaping
- Sprinkler System
HOA Fees
- $43 Monthly HOA Fees
Parking
- 2 Car Attached Garage
- Driveway
- Open Parking
Home Design
- Frame Construction
- Architectural Shingle Roof
- Composition Roof
- Pre-Cast Concrete Construction
- Masonry
Interior Spaces
- 1,800 Sq Ft Home
- 1-Story Property
- Great Room
- Den
- Carpet
- Crawl Space
Kitchen
- Breakfast Bar
- Oven or Range
- Microwave
- Dishwasher
- Kitchen Island
- Granite Countertops
- Disposal
Bedrooms and Bathrooms
- 3 Main Level Bedrooms
- En-Suite Primary Bedroom
- Walk-In Closet
- 2 Bathrooms
- Double Vanity
Schools
- Star Elementary And Middle School
- Eagle High School
Utilities
- Forced Air Heating and Cooling System
- Heating unit installed on the ceiling
- Heating System Uses Natural Gas
- Gas Water Heater
Additional Features
- No or Low VOC Paint or Finish
- Covered Patio or Porch
Community Details
- Built by Hayden Homes LLC
Listing and Financial Details
- Assessor Parcel Number R8528260800
Map
Create a Home Valuation Report for This Property
The Home Valuation Report is an in-depth analysis detailing your home's value as well as a comparison with similar homes in the area
Home Values in the Area
Average Home Value in this Area
Property History
| Date | Event | Price | List to Sale | Price per Sq Ft |
|---|---|---|---|---|
| 10/22/2025 10/22/25 | Pending | -- | -- | -- |
| 08/18/2025 08/18/25 | Price Changed | $467,990 | -4.1% | $260 / Sq Ft |
| 05/24/2025 05/24/25 | For Sale | $487,990 | -- | $271 / Sq Ft |
Source: Intermountain MLS
Source: Intermountain MLS
MLS Number: 98948460
Nearby Homes
- 3796 N Anselmo Way Unit Lot 17 Block 16
- 3801 N Anselmo Way Unit Lot 29 Block 13
- 3801 N Anselmo Way
- 3813 N Anselmo Way Unit Lot 30 Block 13
- 3793 N Anselmo Way Unit Lot 28 Block 13
- 3754 N Anselmo Way Unit Lot 14 Block 16
- 3739 N Anselmo Way Unit Lot 24 Block 13
- 3739 N Anselmo Way
- 10200 W Scenic View Dr
- 9940 W Nicasio Dr
- 9904 W Nicasio Dr
- 3827 N Kelseyville Way
- 9905 W Kingman St
- 3780 N Costa Madera Way
- 3768 N Costa Madera Way
- 9885 W Kingman St
- 3670 N Costa Madera Way
- 9860 W Nicasio Dr
- 3744 N Kelseyville Way
- 9871 W Kingman St
