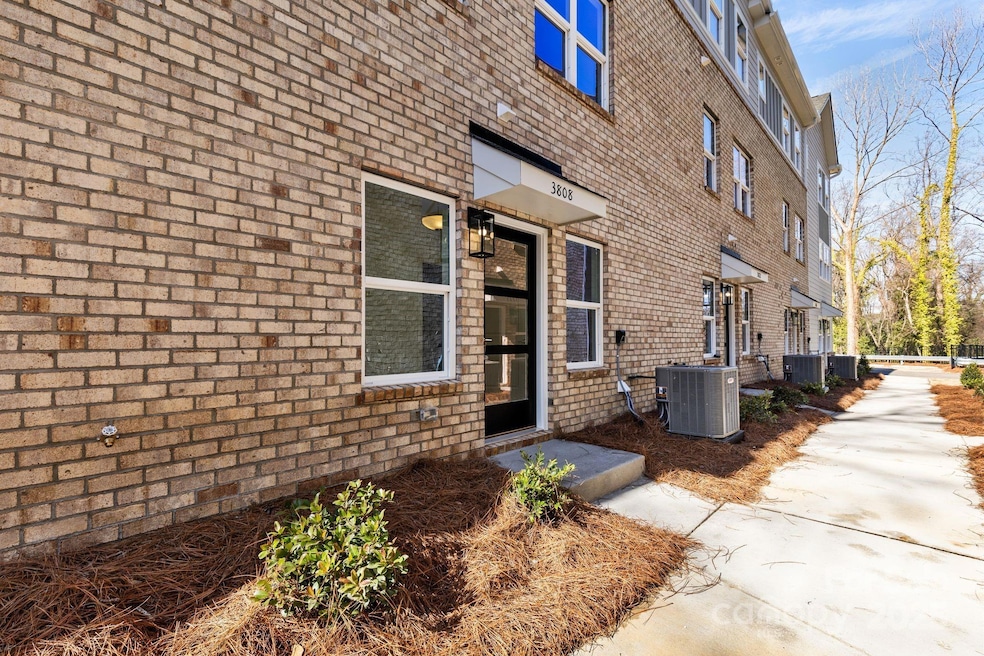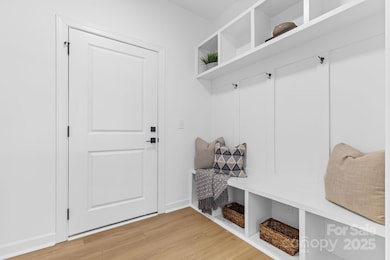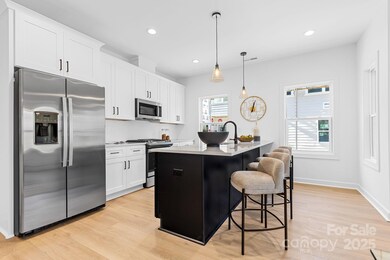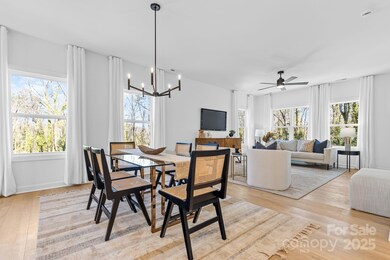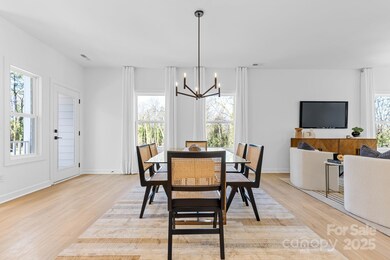3808 Odom Ave Charlotte, NC 28216
Oakview Terrace NeighborhoodEstimated payment $2,505/month
Highlights
- New Construction
- 2 Car Attached Garage
- Tile Flooring
- Deck
- Laundry Room
- Central Heating and Cooling System
About This Home
Come explore this exciting new townhome development in West Charlotte. Beautifully designed, 3-story townhomes offering modern living space with three bedrooms, 2.5 bathrooms, and a full 2 car garage. LVP flooring throughout, plush carpet in the bedrooms, and bathrooms featuring elegant tile walls. Kitchens are equipped with quartz countertops, stainless steel appliances, and a gas range, and exterior with Hardie siding. Located just 2 miles from Uptown Charlotte, South End, and Charlotte Douglas International Airport, these townhomes are perfectly nestled in for work, entertainment, and travel. Quick access to I-85 and I-485. This community has no rental restrictions, making it an ideal opportunity for investors or homeowners looking to build a rental portfolio. Schedule your showing today!
Listing Agent
EXP Realty LLC Ballantyne Brokerage Phone: 704-773-3234 License #285089 Listed on: 02/18/2025

Townhouse Details
Home Type
- Townhome
Year Built
- Built in 2025 | New Construction
HOA Fees
- $250 Monthly HOA Fees
Parking
- 2 Car Attached Garage
- Driveway
Home Design
- Entry on the 1st floor
- Slab Foundation
- Hardboard
Interior Spaces
- 3-Story Property
- Ceiling Fan
- Laundry Room
Kitchen
- Gas Oven
- Gas Range
- Microwave
- Dishwasher
Flooring
- Tile
- Vinyl
Bedrooms and Bathrooms
- 3 Bedrooms
Outdoor Features
- Deck
Utilities
- Central Heating and Cooling System
- Electric Water Heater
- Cable TV Available
Community Details
- Hager Dr. Townhomes Association
- Westerly Hills Subdivision
- Mandatory home owners association
Listing and Financial Details
- Assessor Parcel Number 061-072-20
Map
Home Values in the Area
Average Home Value in this Area
Property History
| Date | Event | Price | Change | Sq Ft Price |
|---|---|---|---|---|
| 09/19/2025 09/19/25 | Price Changed | $359,000 | -1.6% | $206 / Sq Ft |
| 06/19/2025 06/19/25 | Price Changed | $364,900 | -2.7% | $210 / Sq Ft |
| 05/28/2025 05/28/25 | Price Changed | $375,000 | -1.3% | $216 / Sq Ft |
| 04/25/2025 04/25/25 | Price Changed | $379,900 | -2.6% | $218 / Sq Ft |
| 04/10/2025 04/10/25 | Price Changed | $389,900 | -1.3% | $224 / Sq Ft |
| 03/27/2025 03/27/25 | Price Changed | $394,900 | -1.3% | $227 / Sq Ft |
| 02/18/2025 02/18/25 | For Sale | $399,900 | -- | $230 / Sq Ft |
Source: Canopy MLS (Canopy Realtor® Association)
MLS Number: 4224243
- 3812 Odom Ave
- 3804 Odom Way
- 116 Honeywood Ave
- 212 Lander St
- 216 Lander St
- 224 Nelson Ave
- 208 Lakewood Ave
- 337 Lakewood Ave
- 114 Norwood Dr
- 308 Ramona St
- 323 N Crigler St
- 513 Honeywood Ave
- 3918 Barlowe Rd
- 321 Harrison St Unit 4
- 726 Pennsylvania Ave
- 201 S Hoskins Rd Unit 328
- 201 S Hoskins Rd Unit 132
- 201 S Hoskins Rd Unit 313
- 201 S Hoskins Rd Unit 115
- 201 S Hoskins Rd Unit 136
- 312 N Linwood Ave
- 4117 Gossett Ave
- 315 Hoskins Mill Ln
- 322 Clarence St
- 312 Hoskins Mill Ln Unit E
- 233 Hoskins Mill Ln Unit B
- 307 Hoskins Mill Ln Unit D
- 201 S Hoskins Rd Unit 107
- 322 N Hoskins Rd
- 3115 Southwest Blvd
- 3225 Lasalle St
- 112 Judson Ave
- 3021 Botany St
- 3026 Bellaire Dr
- 4412 Fair St
- 1001 Fairground St
- 2922 October Ct
- 2635 W Trade St
- 956 S Hoskins Rd
- 3730 Glenwood Dr
