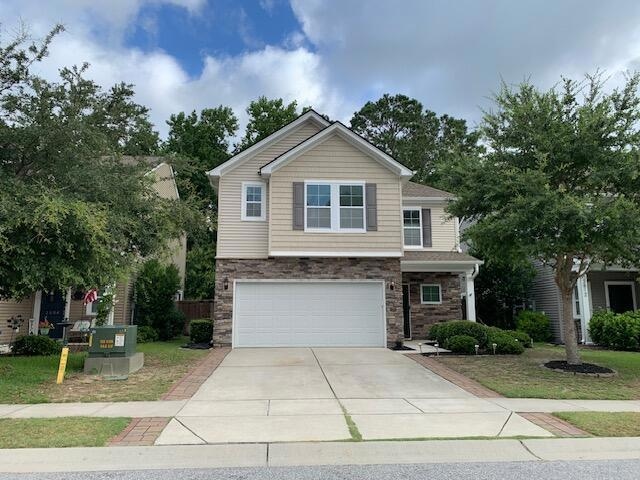3808 Tupelo Branch Row Mount Pleasant, SC 29429
Estimated payment $4,181/month
Highlights
- Contemporary Architecture
- Wooded Lot
- High Ceiling
- Carolina Park Elementary Rated A
- Loft
- Community Pool
About This Home
Newer family home w/many upgrades on protected woodlands lot. 4 or 5 BR's, smaller 5th BR is the office downstairs w/closet and Full Bath next to it. 4 FULL BATHS! 1 DOWN, 3 UP!Dream Kitchen, breakfast bar/computer station/rollout cabinets/counter space galore! More cabinets than you'll probably ever need! Pendant and recessed lighting downstairs. The Family Rm & Dining Rm are open for entertaining. Large storage/coat closet down. The Hallway entry is recessed for your large hutch or entry table. Neutral color throughout & SW Coastal Collection in 4 bathrooms. Additional space on your screened porch and ceramic tiled patio overlooking the woods. Lots of squirrels and birds to watch and relax with your morning coffee. Fully privacy fenced rear yard for kids and pets. No flood ins. req.
Home Details
Home Type
- Single Family
Est. Annual Taxes
- $1,872
Year Built
- Built in 2017
Lot Details
- 5,227 Sq Ft Lot
- Elevated Lot
- Privacy Fence
- Wood Fence
- Wooded Lot
HOA Fees
- $75 Monthly HOA Fees
Parking
- 2 Car Attached Garage
Home Design
- Contemporary Architecture
- Patio Home
- Slab Foundation
- Architectural Shingle Roof
- Vinyl Siding
- Stone Veneer
Interior Spaces
- 2,495 Sq Ft Home
- 2-Story Property
- Tray Ceiling
- Smooth Ceilings
- High Ceiling
- Ceiling Fan
- Recessed Lighting
- Pendant Lighting
- Entrance Foyer
- Family Room
- Formal Dining Room
- Loft
- Utility Room with Study Area
- Carpet
Kitchen
- Eat-In Kitchen
- Electric Cooktop
- Microwave
- Dishwasher
- Disposal
Bedrooms and Bathrooms
- 5 Bedrooms
- Walk-In Closet
- 4 Full Bathrooms
- Garden Bath
Laundry
- Laundry Room
- Dryer
- Washer
Home Security
- Home Security System
- Storm Windows
- Storm Doors
Outdoor Features
- Screened Patio
- Exterior Lighting
- Front Porch
Schools
- Charles Pinckney Elementary School
- Cario Middle School
- Wando High School
Utilities
- Central Air
- Heat Pump System
- Satellite Dish
Community Details
Overview
- Tupelo Plantation Subdivision
Recreation
- Community Pool
Map
Home Values in the Area
Average Home Value in this Area
Tax History
| Year | Tax Paid | Tax Assessment Tax Assessment Total Assessment is a certain percentage of the fair market value that is determined by local assessors to be the total taxable value of land and additions on the property. | Land | Improvement |
|---|---|---|---|---|
| 2024 | $1,872 | $18,400 | $0 | $0 |
| 2023 | $1,872 | $18,400 | $0 | $0 |
| 2022 | $1,714 | $18,400 | $0 | $0 |
| 2021 | $1,731 | $16,780 | $0 | $0 |
| 2020 | $1,789 | $16,780 | $0 | $0 |
| 2019 | $1,562 | $15,600 | $0 | $0 |
| 2017 | $0 | $0 | $0 | $0 |
Property History
| Date | Event | Price | List to Sale | Price per Sq Ft | Prior Sale |
|---|---|---|---|---|---|
| 09/09/2025 09/09/25 | Price Changed | $742,000 | -0.9% | $297 / Sq Ft | |
| 08/20/2025 08/20/25 | Price Changed | $749,000 | -1.1% | $300 / Sq Ft | |
| 07/07/2025 07/07/25 | Price Changed | $757,000 | -1.6% | $303 / Sq Ft | |
| 07/01/2025 07/01/25 | For Sale | $769,000 | +50.8% | $308 / Sq Ft | |
| 10/29/2021 10/29/21 | Sold | $510,000 | 0.0% | $213 / Sq Ft | View Prior Sale |
| 10/04/2021 10/04/21 | For Sale | $510,000 | +29.6% | $213 / Sq Ft | |
| 12/27/2017 12/27/17 | Sold | $393,642 | 0.0% | $175 / Sq Ft | View Prior Sale |
| 10/18/2017 10/18/17 | Pending | -- | -- | -- | |
| 10/18/2017 10/18/17 | For Sale | $393,642 | -- | $175 / Sq Ft |
Purchase History
| Date | Type | Sale Price | Title Company |
|---|---|---|---|
| Deed | $510,000 | None Listed On Document | |
| Deed | $393,642 | None Available |
Mortgage History
| Date | Status | Loan Amount | Loan Type |
|---|---|---|---|
| Previous Owner | $370,697 | VA |
Source: CHS Regional MLS
MLS Number: 25018135
APN: 615-00-00-269
- 3840 Tupelo Branch Row
- 1173 Triple Crown Ct
- 3822 Tupelo Church Ln
- 1548 Oldenburg Dr
- 1517 Oldenburg Dr
- 1469 Oldenburg Dr
- 2008 Welsh Pony Dr
- 0 Darrell Creek Trail Unit 25023035
- 2040 Welsh Pony Dr
- 3912 Hanoverian Dr
- 0000 N Highway 17
- 10324 N Highway 17
- 1137 Happyland Blvd
- 3849 Fifle St
- 0 Nelson View Dr Unit 24015500
- 1500 Riverlight Ln
- 3627 Marginal Rd
- 3751 Copahee Sound Dr
- 0 Gadsdenville Rd Unit 24003095
- 1304 Lieben Rd
- 1009 Theodore Rd
- 1385 Classic Ct
- 984 Theodore Rd
- 1575 Watt Pond Rd
- 1588 Bloom St
- 1100 Legends Club Dr
- 3420 Legacy Eagle Dr
- 1300 Park Blvd W Unit 610
- 314 Commonwealth Rd
- 3365 Eastman Dr
- 1392 Eden Rd
- 3145 Queensgate Way
- 3189 Queensgate Way
- 2594 Kingsfield St
- 2132 Promenade Ct
- 1802 Tennyson Row Unit 34
- 1428 Bloomingdaleq Ln
- 1813 Basildon Rd Unit 1813
- 1408 Basildon Rd Unit 1408
- 3500 Bagley Dr







