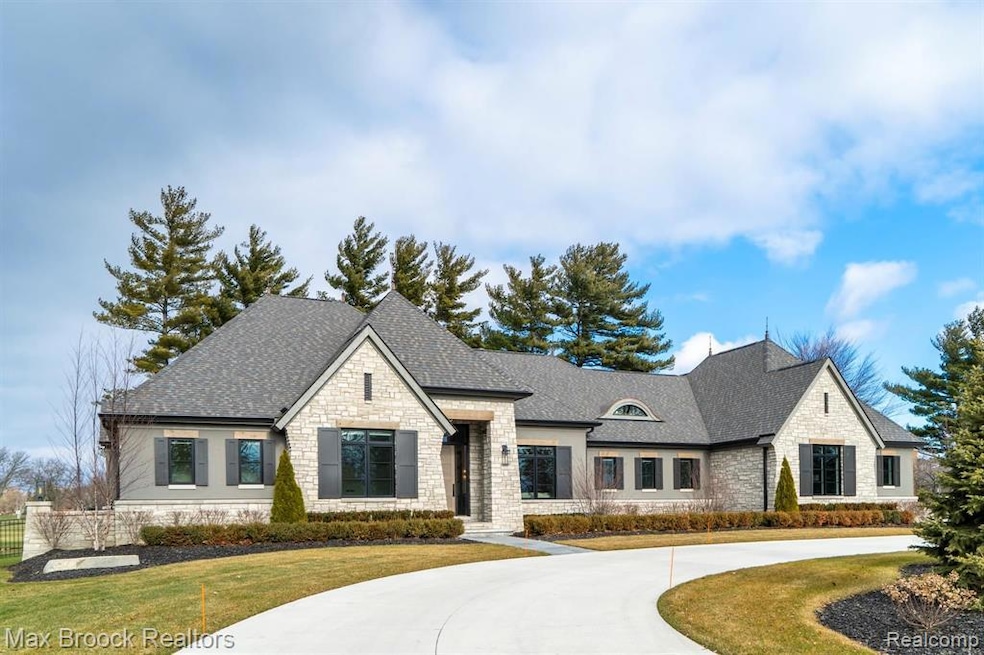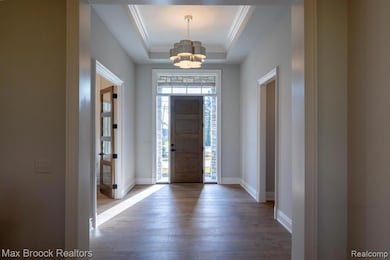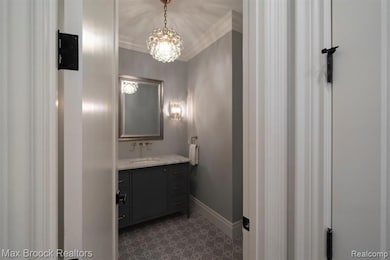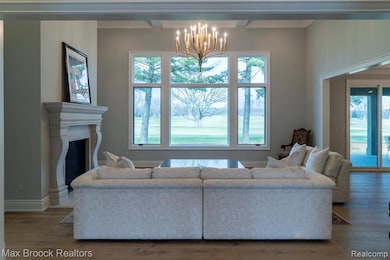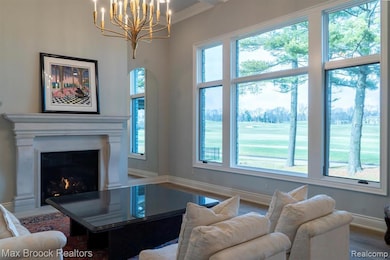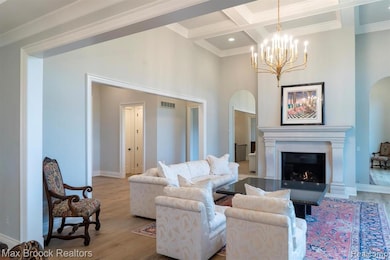3808 W Maple Rd Bloomfield Hills, MI 48301
Highlights
- On Golf Course
- Built-In Freezer
- No HOA
- Quarton Elementary Rated A
- Contemporary Architecture
- Covered Patio or Porch
About This Home
Custom designed transitional home with a European flair on a double lot backing to the Oakland Hills North Golf Course. Open floor plan white kitchen with Thermador stainless appliances, bar refrigerator, honed marble and quartz counters, desk nook and large pantry. Kitchen opens to dining room and great room with coffered ceiling, stone fireplace all overlooking the north course. Spectacular first floor master bedroom suite with two separate vanities, marble shower, soaking tub, large walk-in closet with built-ins and separate water closet. Library with floor-to-ceiling wainscoting and French glass and wood doors. Jack and Jill bedroom with beautifully appointed bath. White oak floors throughout the main level. Bonus room upstairs could be used as another bedroom, office, or recreation space. Outdoor covered terrace with fireplace and stone tiled floor off the kitchen.
Listing Agent
Max Broock, REALTORS®-Birmingham License #6501313076 Listed on: 10/09/2025

Home Details
Home Type
- Single Family
Est. Annual Taxes
- $20,534
Year Built
- Built in 2019
Lot Details
- 0.62 Acre Lot
- Lot Dimensions are 160.00x170.00
- On Golf Course
Home Design
- Contemporary Architecture
- Farmhouse Style Home
- Poured Concrete
- Asphalt Roof
- Stone Siding
- Stucco
Interior Spaces
- 3,986 Sq Ft Home
- 2-Story Property
- Bar Fridge
- Gas Fireplace
- Great Room with Fireplace
Kitchen
- Built-In Gas Range
- Range Hood
- Microwave
- Built-In Freezer
- Built-In Refrigerator
- Dishwasher
- Stainless Steel Appliances
- Disposal
Bedrooms and Bathrooms
- 3 Bedrooms
- Dual Flush Toilets
- Soaking Tub
Unfinished Basement
- Walk-Out Basement
- Basement Window Egress
Parking
- 3 Car Direct Access Garage
- Garage Door Opener
Outdoor Features
- Covered Patio or Porch
- Exterior Lighting
Location
- Ground Level
Utilities
- Forced Air Zoned Heating and Cooling System
- Vented Exhaust Fan
- Heating System Uses Natural Gas
- Programmable Thermostat
- Tankless Water Heater
- High Speed Internet
- Cable TV Available
Community Details
- No Home Owners Association
- Oakland Hills Country Club No 1 Subdivision
Listing and Financial Details
- Security Deposit $22,500
- 12 Month Lease Term
- Assessor Parcel Number 1928451024
Map
Source: Realcomp
MLS Number: 20251044244
APN: 19-28-451-024
- 6560 Red Maple Ln
- 6695 Lahser Rd
- 6727 Lahser Rd
- 6360 Hills Dr
- 3880 Oakland Dr
- 218 Hillboro Dr
- 6287 Thorncrest Dr
- 3546 Bloomfield Club Dr
- 5741 Snowshoe Cir
- 4049 W Maple Rd Unit A205
- 3320 Morningview Terrace
- 231 Wadsworth Ln
- 5825 Lahser Rd
- 100 Overhill Rd
- 4088 Cranbrook Ct Unit 34
- 4017 Hidden Woods Dr
- 7244 Lahser Rd
- 5799 Blandford Ct
- 1287 Charrington Rd
- 450 Billingsgate Ct Unit C
- 6520 Red Maple Ln
- 6695 Lahser Rd
- 6030 Lahser Rd
- 3466 Bloomfield Club Dr
- 4054 Cranbrook Ct
- 5760 Snowshoe Cir
- 5839 Blandford Ct
- 5799 Blandford Ct
- 7224 Old Mill Rd
- 3467 Sutton Place
- 3467 Sutton Place
- 5710 Whethersfield Ln
- 7480 Bingham Rd
- 600 Westwood Dr
- 120 Westchester Way
- 554 Merritt Ln
- 4511 Lakeview Ct
- 942 Donmar Ct
- 1327 Lone Pine Rd
- 1777 Fairway Dr
