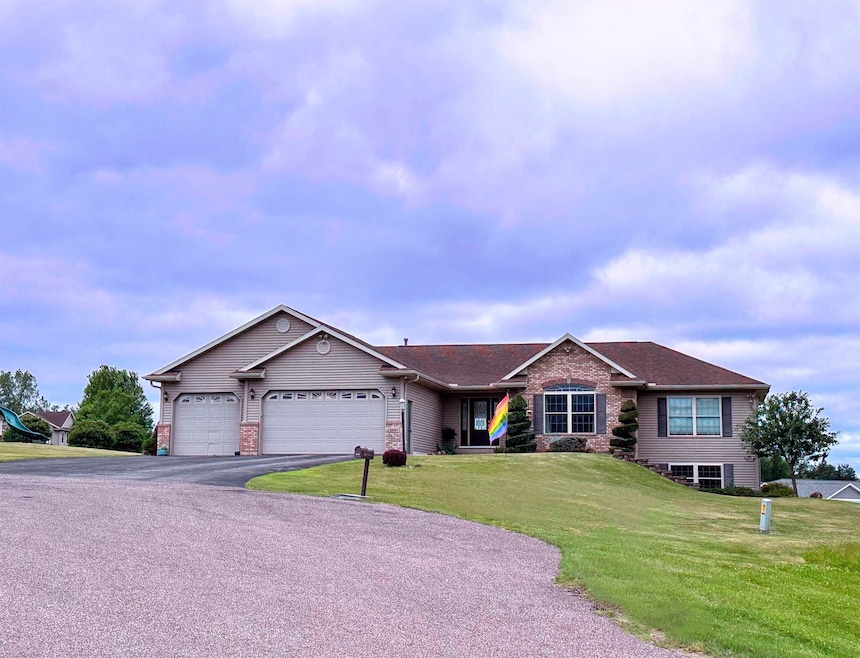
38081 Fawn Cir Prairie Du Chien, WI 53821
Estimated payment $3,967/month
Highlights
- 1.09 Acre Lot
- Deck
- Ranch Style House
- Open Floorplan
- Vaulted Ceiling
- Radiant Floor
About This Home
Solid executive home in a country setting with municipal water, sewer and natural gas. Incredible amount of square footage with well appointed areas for entertaining. Master suite with whipool tub and walk in closet on one side of the home and the other 2 bedrooms and bath on the other. Large windows for natural light to filter throughout the home. Downstairs offers a huge entertaining area with wet bar, in floor heat, full sized windows and walk out door. Nice area for private office or 5th non-conforming bedroom. Established landscaping with great curb appeal. An added perk is the extra lot that comes with it and the 3 stall attached heated garage with installed electric vehicle charging stations. Quality throughout the home with brick and vinyl exterior. Back up generator included.
Listing Agent
RE/MAX Gold Brokerage Phone: 608-306-2865 License #58543-90 Listed on: 06/27/2025

Home Details
Home Type
- Single Family
Est. Annual Taxes
- $8,440
Year Built
- Built in 2004
Lot Details
- 1.09 Acre Lot
- Rural Setting
Home Design
- Ranch Style House
- Brick Exterior Construction
- Poured Concrete
- Vinyl Siding
Interior Spaces
- Open Floorplan
- Wet Bar
- Vaulted Ceiling
- Gas Fireplace
- Bonus Room
- Sun or Florida Room
- Home Gym
- Home Security System
Kitchen
- Oven or Range
- Microwave
- Dishwasher
- ENERGY STAR Qualified Appliances
- Kitchen Island
Flooring
- Wood
- Radiant Floor
Bedrooms and Bathrooms
- 4 Bedrooms
- Walk-In Closet
- 3 Full Bathrooms
- Bathroom on Main Level
- Hydromassage or Jetted Bathtub
- Shower Only in Primary Bathroom
- Walk-in Shower
Laundry
- Dryer
- Washer
Finished Basement
- Walk-Out Basement
- Basement Fills Entire Space Under The House
- Basement Ceilings are 8 Feet High
- Basement Windows
Parking
- 3 Car Attached Garage
- Electric Vehicle Home Charger
- Heated Garage
- Garage Door Opener
Outdoor Features
- Deck
Schools
- Ba Kennedy Elementary School
- Bluff View Middle School
- Prairie Du Chien High School
Utilities
- Forced Air Cooling System
- Water Softener
- High Speed Internet
Map
Home Values in the Area
Average Home Value in this Area
Tax History
| Year | Tax Paid | Tax Assessment Tax Assessment Total Assessment is a certain percentage of the fair market value that is determined by local assessors to be the total taxable value of land and additions on the property. | Land | Improvement |
|---|---|---|---|---|
| 2024 | $7,877 | $480,900 | $32,400 | $448,500 |
| 2023 | $6,818 | $480,900 | $32,400 | $448,500 |
| 2022 | $8,966 | $480,900 | $32,400 | $448,500 |
| 2021 | $8,790 | $480,900 | $32,400 | $448,500 |
| 2020 | $8,189 | $378,200 | $32,400 | $345,800 |
| 2019 | $8,143 | $378,200 | $32,400 | $345,800 |
| 2018 | $7,919 | $378,200 | $32,400 | $345,800 |
| 2017 | $7,892 | $378,200 | $32,400 | $345,800 |
| 2016 | $7,881 | $378,200 | $32,400 | $345,800 |
| 2015 | $8,306 | $356,500 | $32,400 | $324,100 |
| 2014 | $8,358 | $356,500 | $32,400 | $324,100 |
| 2013 | $8,348 | $356,500 | $32,400 | $324,100 |
Property History
| Date | Event | Price | Change | Sq Ft Price |
|---|---|---|---|---|
| 06/27/2025 06/27/25 | For Sale | $599,000 | -- | $142 / Sq Ft |
Similar Homes in Prairie Du Chien, WI
Source: South Central Wisconsin Multiple Listing Service
MLS Number: 2003267
APN: 00201450085
- 38069 Red Cedar Cir
- L46 Terrier Dr
- 38005 U S 18 Unit L6
- 60426 Fairway Ct
- 38630 Golf View Dr
- L28 Stephanie Cir
- L26 Stephanie Cir
- L30 Stephanie Cir
- LOT 31 Stephanie Cir
- L10 Welter Dr
- 1602 Welter Dr
- 1709 Welter Dr
- L22 Welter Dr
- L9 Welter Dr
- 1720 Welter Dr
- 2306 Stephanie Cir
- 2306 Julia Cir
- L32 Joliet Cir
- L33 Joliet Cir
- 2109 E Lessard St






