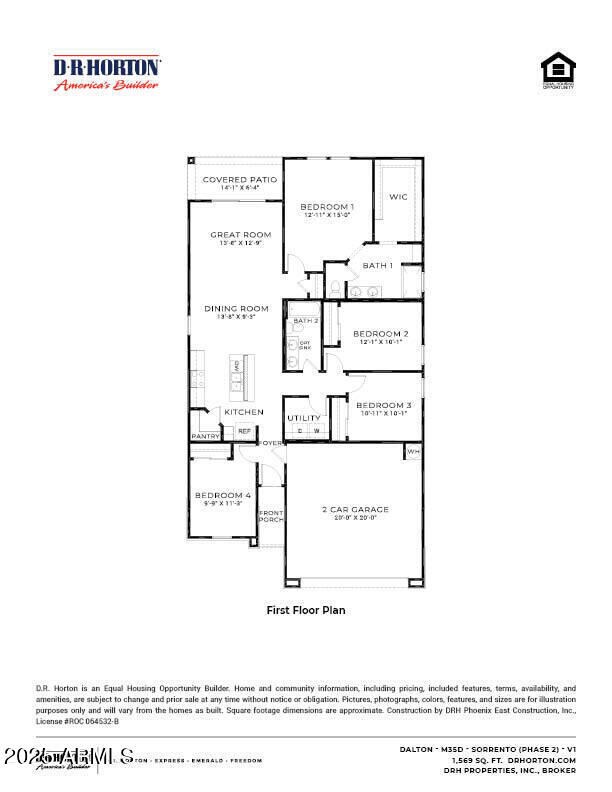
38085 W Frascati Ave Maricopa, AZ 85138
Estimated payment $1,988/month
Highlights
- Granite Countertops
- Dual Vanity Sinks in Primary Bathroom
- Kitchen Island
- Eat-In Kitchen
- Cooling Available
- ENERGY STAR Qualified Appliances
About This Home
This BRAND NEW home will be ready in August/September!
The Dalton is a fabulous, open concept home that will leave your mind BLOWN! This sheer masterpiece features a split 4-bedroom layout, with unreal functionality. It just works! Interior finishes include tile flooring throughout, carpet in the bedrooms, granite counter tops in the kitchen & bathrooms, with white cabinets. Smart home technology is included along with a 14 seer HVAC and energy saving features. Also, this home includes stainless steel appliances, 2'' window blinds, garage door opener, rain gutters, plus front yard desert landscape. Come to Sorrento for a tour!
Home Details
Home Type
- Single Family
Est. Annual Taxes
- $1,386
Year Built
- Built in 2025 | Under Construction
Lot Details
- 5,466 Sq Ft Lot
- Desert faces the front of the property
- Block Wall Fence
HOA Fees
- $7 Monthly HOA Fees
Parking
- 2 Car Garage
Home Design
- Wood Frame Construction
- Tile Roof
- Stucco
Interior Spaces
- 1,569 Sq Ft Home
- 1-Story Property
- Washer and Dryer Hookup
Kitchen
- Eat-In Kitchen
- Electric Cooktop
- Built-In Microwave
- ENERGY STAR Qualified Appliances
- Kitchen Island
- Granite Countertops
Bedrooms and Bathrooms
- 4 Bedrooms
- 2 Bathrooms
- Dual Vanity Sinks in Primary Bathroom
Eco-Friendly Details
- ENERGY STAR Qualified Equipment for Heating
Schools
- Maricopa Elementary School
- Desert Wind Middle School
- Maricopa High School
Utilities
- Cooling Available
- Heating Available
Community Details
- Association fees include maintenance exterior
- Aam Association, Phone Number (602) 957-9191
- Built by DR Horton
- Sorrento Phase 2 Parcel 11 Subdivision
Listing and Financial Details
- Tax Lot 90
- Assessor Parcel Number 502-59-344
Map
Home Values in the Area
Average Home Value in this Area
Tax History
| Year | Tax Paid | Tax Assessment Tax Assessment Total Assessment is a certain percentage of the fair market value that is determined by local assessors to be the total taxable value of land and additions on the property. | Land | Improvement |
|---|---|---|---|---|
| 2025 | $1,386 | -- | -- | -- |
| 2024 | $58 | -- | -- | -- |
Property History
| Date | Event | Price | Change | Sq Ft Price |
|---|---|---|---|---|
| 07/29/2025 07/29/25 | Pending | -- | -- | -- |
| 07/16/2025 07/16/25 | For Sale | $344,990 | -- | $220 / Sq Ft |
Similar Homes in Maricopa, AZ
Source: Arizona Regional Multiple Listing Service (ARMLS)
MLS Number: 6893306
APN: 502-59-344
- 38115 W Excussare Way
- 38110 W Frascati Ave
- 38100 W Frascati Ave
- 38135 W Cannataro Ln
- Saguaro Plan at Sorrento
- Dalton Plan at Sorrento
- Taylor Plan at Sorrento
- Cardinal Plan at Sorrento
- Cali Plan at Sorrento
- Gull Plan at Sorrento
- Justin Plan at Sorrento
- Camden Plan at Sorrento
- Kingston Plan at Sorrento
- Fargo Plan at Sorrento
- 38050 W Bello Ln
- 17851 N Mughetto Dr
- 18100 N Piccolo Dr
- 38150 W San Sisto Ave
- 37783 W San Sisto Ave
- 38251 W San Alvarez Ave



