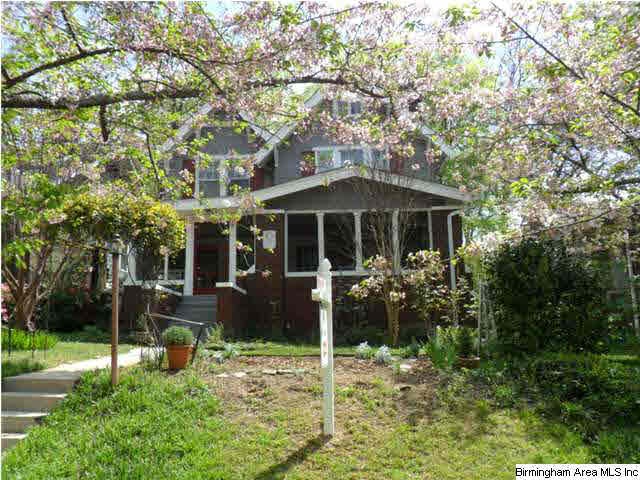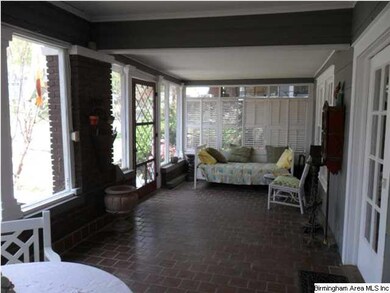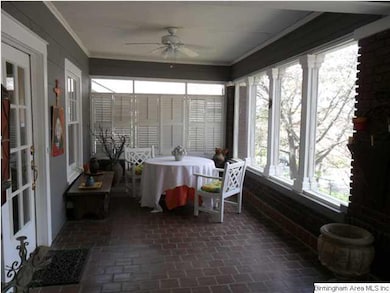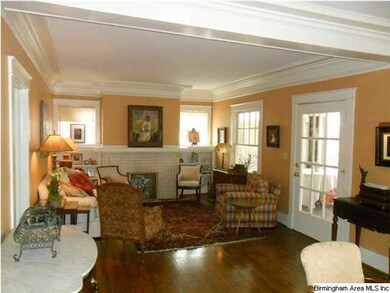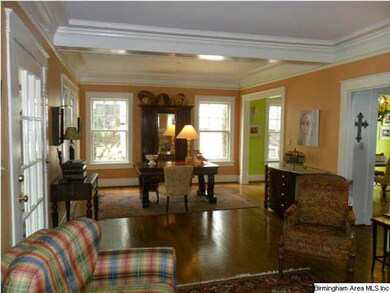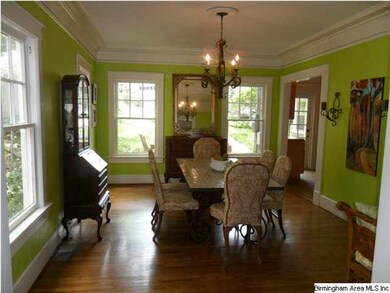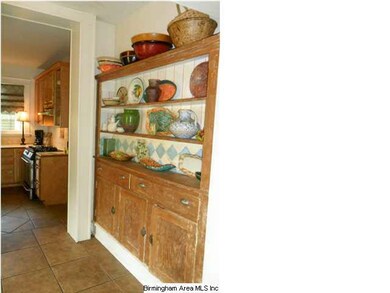
3809 10th Ave S Birmingham, AL 35222
Forest Park NeighborhoodHighlights
- Fireplace in Bedroom
- Attic
- Home Office
- Wood Flooring
- Screened Porch
- Interior Lot
About This Home
As of July 2024The large screened porch is just the beginning of this very spacious bungalow, in the heart of Forest Park. The formal living room can accommodate two seating areas. An over sized formal dining room is filled with natural light. Breakfast bar is topped with an old slab of Alabama white marble, and the original butlers pantry adds to kitchen storage. The fully equipped kitchen includes gas cooking, numerous cabinets and a walk in pantry. Main level laundry/small office and powder room complete the main level. Upper level includes a hard to find REAL master suite. The private master bath is a generous size with dual sinks, claw foot tub and tiled shower, deep walk in closet. Brs #2 and #3 share a hall bath, two of the three bedrooms are uncommonly large, one features two closets, fireplace and built in window seat. Original details and moldings are all found here. Tall ceilings, 2 fireplaces (not used by owner), hardwood floors all add to the charm. Best deal for the space offered!
Last Buyer's Agent
Ruth Capra
Keller Williams Realty Vestavia License #000005795
Home Details
Home Type
- Single Family
Est. Annual Taxes
- $4,460
Year Built
- 1925
Lot Details
- Interior Lot
- Irregular Lot
- Few Trees
- Historic Home
Interior Spaces
- 2-Story Property
- Crown Molding
- Smooth Ceilings
- Fireplace With Gas Starter
- Window Treatments
- Living Room with Fireplace
- 2 Fireplaces
- Dining Room
- Home Office
- Screened Porch
- Pull Down Stairs to Attic
Kitchen
- Breakfast Bar
- Electric Oven
- Gas Cooktop
- Dishwasher
- Tile Countertops
Flooring
- Wood
- Tile
Bedrooms and Bathrooms
- 3 Bedrooms
- Fireplace in Bedroom
- Primary Bedroom Upstairs
- Walk-In Closet
- Bathtub and Shower Combination in Primary Bathroom
- Garden Bath
- Separate Shower
- Linen Closet In Bathroom
Laundry
- Laundry Room
- Laundry on main level
- Electric Dryer Hookup
Unfinished Basement
- Partial Basement
- Crawl Space
Parking
- Garage
- Garage on Main Level
- Rear-Facing Garage
- On-Street Parking
- Uncovered Parking
- Off-Street Parking
Outdoor Features
- Patio
Utilities
- Central Heating and Cooling System
- Window Unit Cooling System
- Heating System Uses Gas
- Gas Water Heater
Community Details
- Community Playground
- Park
- Trails
Listing and Financial Details
- Assessor Parcel Number 23-32-2-028-007.000
Ownership History
Purchase Details
Home Financials for this Owner
Home Financials are based on the most recent Mortgage that was taken out on this home.Purchase Details
Home Financials for this Owner
Home Financials are based on the most recent Mortgage that was taken out on this home.Purchase Details
Home Financials for this Owner
Home Financials are based on the most recent Mortgage that was taken out on this home.Purchase Details
Home Financials for this Owner
Home Financials are based on the most recent Mortgage that was taken out on this home.Purchase Details
Home Financials for this Owner
Home Financials are based on the most recent Mortgage that was taken out on this home.Similar Homes in Birmingham, AL
Home Values in the Area
Average Home Value in this Area
Purchase History
| Date | Type | Sale Price | Title Company |
|---|---|---|---|
| Warranty Deed | $685,000 | None Listed On Document | |
| Warranty Deed | $653,000 | -- | |
| Warranty Deed | $295,000 | -- | |
| Warranty Deed | $290,000 | -- | |
| Warranty Deed | $142,820 | -- |
Mortgage History
| Date | Status | Loan Amount | Loan Type |
|---|---|---|---|
| Open | $595,500 | New Conventional | |
| Previous Owner | $620,350 | No Value Available | |
| Previous Owner | $62,350 | New Conventional | |
| Previous Owner | $105,000 | Unknown | |
| Previous Owner | $280,250 | New Conventional | |
| Previous Owner | $295,075 | Commercial | |
| Previous Owner | $50,000 | Credit Line Revolving | |
| Previous Owner | $21,400 | Unknown | |
| Previous Owner | $107,115 | No Value Available |
Property History
| Date | Event | Price | Change | Sq Ft Price |
|---|---|---|---|---|
| 07/03/2024 07/03/24 | Sold | $685,000 | -2.0% | $287 / Sq Ft |
| 05/16/2024 05/16/24 | For Sale | $699,000 | +7.0% | $293 / Sq Ft |
| 03/31/2022 03/31/22 | Sold | $653,000 | +9.0% | $274 / Sq Ft |
| 03/12/2022 03/12/22 | Pending | -- | -- | -- |
| 03/10/2022 03/10/22 | For Sale | $599,000 | +103.1% | $251 / Sq Ft |
| 02/01/2016 02/01/16 | Sold | $295,000 | -15.7% | $124 / Sq Ft |
| 12/21/2015 12/21/15 | Pending | -- | -- | -- |
| 08/03/2015 08/03/15 | For Sale | $349,900 | +20.7% | $147 / Sq Ft |
| 05/22/2013 05/22/13 | Sold | $290,000 | 0.0% | $122 / Sq Ft |
| 04/12/2013 04/12/13 | Pending | -- | -- | -- |
| 04/10/2013 04/10/13 | For Sale | $289,900 | -- | $122 / Sq Ft |
Tax History Compared to Growth
Tax History
| Year | Tax Paid | Tax Assessment Tax Assessment Total Assessment is a certain percentage of the fair market value that is determined by local assessors to be the total taxable value of land and additions on the property. | Land | Improvement |
|---|---|---|---|---|
| 2024 | $4,460 | $69,380 | -- | -- |
| 2022 | $3,576 | $50,320 | $29,500 | $20,820 |
| 2021 | $3,282 | $46,260 | $29,500 | $16,760 |
| 2020 | $3,296 | $45,450 | $29,500 | $15,950 |
| 2019 | $3,047 | $43,020 | $0 | $0 |
| 2018 | $2,209 | $31,460 | $0 | $0 |
| 2017 | $2,187 | $31,160 | $0 | $0 |
| 2016 | $2,311 | $32,860 | $0 | $0 |
| 2015 | $2,311 | $32,860 | $0 | $0 |
| 2014 | $2,009 | $30,580 | $0 | $0 |
| 2013 | $2,009 | $30,580 | $0 | $0 |
Agents Affiliated with this Home
-
Anna Margaret Miller

Seller's Agent in 2024
Anna Margaret Miller
LAH Sotheby's International Realty Mountain Brook
(205) 559-1812
3 in this area
44 Total Sales
-
Scott Perry

Buyer's Agent in 2024
Scott Perry
RealtySouth
(205) 281-0986
1 in this area
105 Total Sales
-
Jeff Richardson

Seller's Agent in 2022
Jeff Richardson
RealtySouth
(205) 879-6330
7 in this area
121 Total Sales
-
Steve Buchanan

Seller's Agent in 2016
Steve Buchanan
RealtySouth
(205) 266-6034
62 in this area
152 Total Sales
-
C
Buyer's Agent in 2016
Charles Kessler
CAHABA R.E. INC.
-
R
Buyer's Agent in 2013
Ruth Capra
Keller Williams Realty Vestavia
Map
Source: Greater Alabama MLS
MLS Number: 560189
APN: 23-00-32-2-028-007.000
- 3803 Glenwood Ave
- 917 38th St S
- 3520 8th Ave S
- 1016 42nd St S Unit A
- 3525 7th Ct S Unit 4
- 4212 10th Ave S
- 849 42nd St S
- 3809 12th Ct S Unit F4
- 3809 12th Ct S Unit B3
- 4137 Crescent Rd
- 727 34th St S
- 3529 Cliff Rd S
- 3414 7th Ct S
- 4155 Cliff Rd S
- 1227 33rd St S Unit B
- 1015 43rd Place S
- 1015 32nd St S
- 3431 Cliff Rd S
- 3408 6th Terrace S
- 3411 6th Ct S
