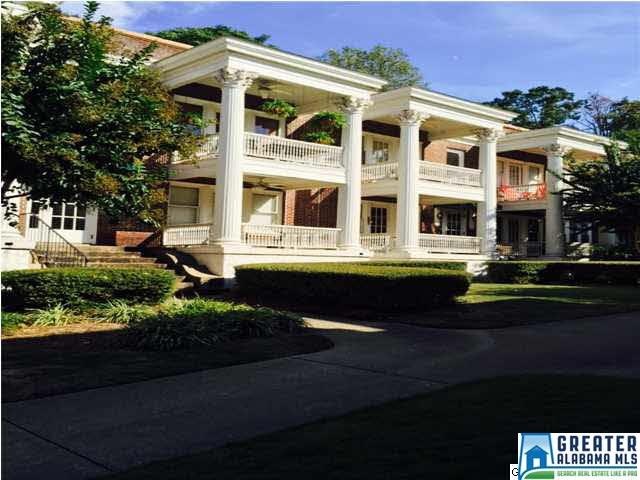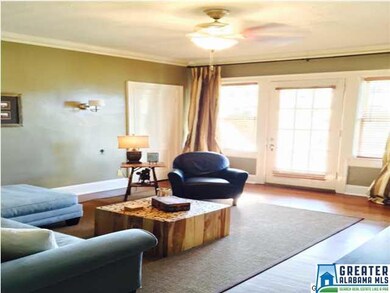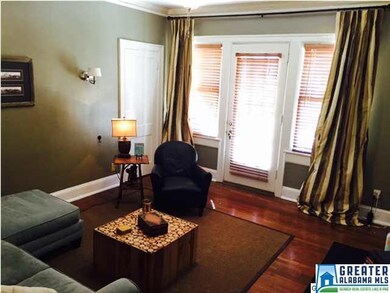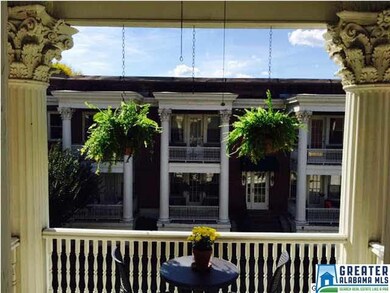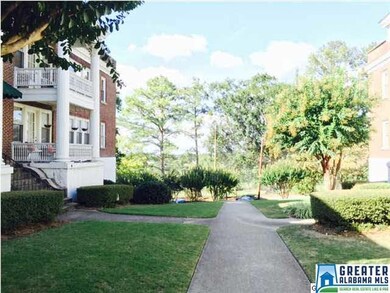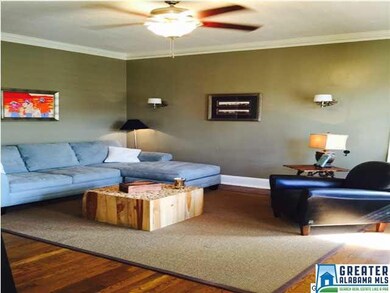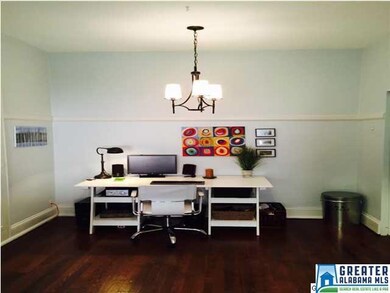
3809 12th Ct S Unit A4 Birmingham, AL 35222
Highland Park NeighborhoodHighlights
- Golf Course Community
- Hydromassage or Jetted Bathtub
- Covered Patio or Porch
- Wood Flooring
- Stone Countertops
- Breakfast Room
About This Home
As of September 2020Such a nice 2nd floor condo overlooking a beautifully landscaped courtyard of this classic condo community. Stately columns and a prominent exterior give this community a real presence. The condo features 10 foot ceilings & hardwood floors throughout. You will love the large living room with a wonderful balcony, the updated kitchen with granite, glass backsplash and stainless steel appliances plus a versatile dining area (currently used as an office.) The master is a nice size with triple windows overlooking a private hillside. The modern, updated bath features all white fixtures with a pedestal sink, large storage cabinet & jetted tub/shower custom tile accents. If your looking for a great location with a golf course view, then don't miss out on this beautiful condo! Walk to Highland Ave, many restaurants, shops, grocery stores etc. Only a few minute drive to UAB or downtown - Priced to sell - Call Today!
Property Details
Home Type
- Condominium
Est. Annual Taxes
- $3,144
Year Built
- 1929
Lot Details
- Historic Home
HOA Fees
- $225 Monthly HOA Fees
Interior Spaces
- 716 Sq Ft Home
- 2-Story Property
- Ceiling Fan
- Window Treatments
- Breakfast Room
- Crawl Space
Kitchen
- Electric Oven
- Electric Cooktop
- Stove
- Dishwasher
- Stainless Steel Appliances
- Stone Countertops
Flooring
- Wood
- Tile
Bedrooms and Bathrooms
- 1 Bedroom
- 1 Full Bathroom
- Hydromassage or Jetted Bathtub
- Bathtub and Shower Combination in Primary Bathroom
Laundry
- Laundry Room
- Laundry on main level
- Washer and Electric Dryer Hookup
Parking
- On-Street Parking
- Off-Street Parking
- Unassigned Parking
Outdoor Features
- Balcony
- Covered Patio or Porch
Utilities
- Central Heating and Cooling System
- Electric Water Heater
Listing and Financial Details
- Assessor Parcel Number 23-32-3-001-007.315-00
Community Details
Overview
- Association fees include garbage collection, common grounds mntc, insurance-building, management fee, utilities for comm areas
Recreation
- Golf Course Community
Ownership History
Purchase Details
Purchase Details
Home Financials for this Owner
Home Financials are based on the most recent Mortgage that was taken out on this home.Purchase Details
Purchase Details
Home Financials for this Owner
Home Financials are based on the most recent Mortgage that was taken out on this home.Purchase Details
Home Financials for this Owner
Home Financials are based on the most recent Mortgage that was taken out on this home.Purchase Details
Home Financials for this Owner
Home Financials are based on the most recent Mortgage that was taken out on this home.Similar Homes in the area
Home Values in the Area
Average Home Value in this Area
Purchase History
| Date | Type | Sale Price | Title Company |
|---|---|---|---|
| Warranty Deed | $213,300 | Sweeney Clayton T | |
| Warranty Deed | $182,000 | None Available | |
| Warranty Deed | $86,000 | Lawyers Title Insurance Corp | |
| Warranty Deed | $69,900 | -- | |
| Warranty Deed | $47,900 | -- | |
| Warranty Deed | $92,000 | -- |
Mortgage History
| Date | Status | Loan Amount | Loan Type |
|---|---|---|---|
| Previous Owner | $182,000 | Purchase Money Mortgage | |
| Previous Owner | $156,000 | Unknown | |
| Previous Owner | $70,000 | Unknown | |
| Previous Owner | $65,556 | No Value Available | |
| Previous Owner | $47,505 | FHA | |
| Previous Owner | $91,000 | No Value Available |
Property History
| Date | Event | Price | Change | Sq Ft Price |
|---|---|---|---|---|
| 09/25/2020 09/25/20 | Sold | $135,000 | +8.1% | $147 / Sq Ft |
| 08/23/2020 08/23/20 | Pending | -- | -- | -- |
| 08/19/2020 08/19/20 | For Sale | $124,900 | +13.5% | $136 / Sq Ft |
| 06/19/2015 06/19/15 | Sold | $110,000 | -2.6% | $154 / Sq Ft |
| 05/11/2015 05/11/15 | Pending | -- | -- | -- |
| 10/02/2014 10/02/14 | For Sale | $112,900 | -- | $158 / Sq Ft |
Tax History Compared to Growth
Tax History
| Year | Tax Paid | Tax Assessment Tax Assessment Total Assessment is a certain percentage of the fair market value that is determined by local assessors to be the total taxable value of land and additions on the property. | Land | Improvement |
|---|---|---|---|---|
| 2024 | $3,144 | $43,360 | -- | $43,360 |
| 2022 | $1,465 | $8,840 | $0 | $8,840 |
| 2021 | $1,365 | $8,840 | $0 | $8,840 |
| 2020 | $1,338 | $8,840 | $0 | $8,840 |
| 2019 | $1,201 | $17,560 | $0 | $0 |
| 2018 | $893 | $13,300 | $0 | $0 |
| 2017 | $893 | $13,300 | $0 | $0 |
| 2016 | $893 | $13,300 | $0 | $0 |
| 2015 | $836 | $12,520 | $0 | $0 |
| 2014 | $1,061 | $11,500 | $0 | $0 |
| 2013 | $1,061 | $11,500 | $0 | $0 |
Agents Affiliated with this Home
-

Seller's Agent in 2020
Jeff Richardson
RealtySouth
(205) 879-6330
6 in this area
122 Total Sales
-

Buyer's Agent in 2020
Ross Blaising
ARC Realty Mountain Brook
(205) 427-1133
12 in this area
174 Total Sales
Map
Source: Greater Alabama MLS
MLS Number: 611039
APN: 23-00-32-3-001-007.302
- 3809 12th Ct S Unit F4
- 3809 12th Ct S Unit B3
- 3529 Cliff Rd S
- 3431 Cliff Rd S
- 3417 Altamont Rd Unit 33
- 1260 33rd St S
- 3415 Altamont Rd S Unit 34
- 3546 Lenox Rd Unit 1 lot
- 3350 Altamont Rd S Unit C2
- 3350 Altamont Rd S Unit D18
- 3350 Altamont Rd S Unit B6
- 4155 Cliff Rd S
- 3704 Country Club Dr Unit A
- 3803 Glenwood Ave
- 1305 31st St S Unit 202
- 4137 Crescent Rd
- 3031 13th Ave S
- 1016 42nd St S Unit C
- 1016 42nd St S Unit A
- 3516 Country Club Rd
