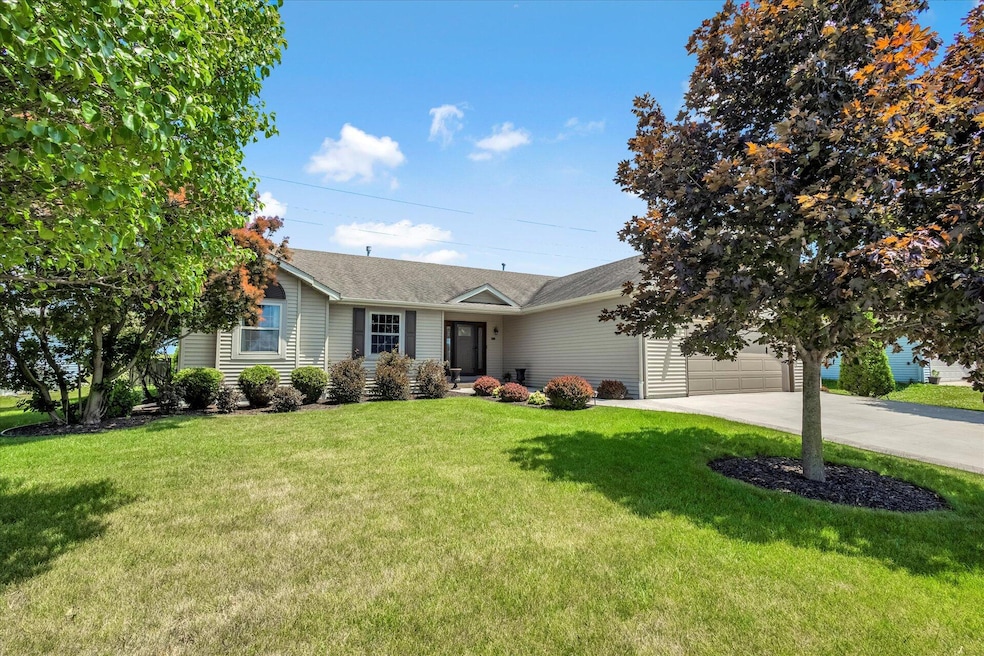
3809 Galahad Ct Sturtevant, WI 53177
Highlights
- Open Floorplan
- Contemporary Architecture
- Vaulted Ceiling
- Deck
- Property is near public transit
- Fenced Yard
About This Home
As of July 2025Tucked away in Majestic Hills subdivision is this beautiful, well cared for Ranch home. Sellers have added some MAJOR improvements you are sure to love! Offering 3 bedrooms, 3 full baths and 2.5 Car Heated Garage. Kitchen w/island, SS appliances, and a large walk-in pantry. Living rm has WB fireplace and is wired for surround sound. Primary has private bathroom and walk in closet. Finished lower level will WOW you - Family Room with a bar and 2 mini refrigerators, Flex space and a potential 4th Bedrm. You will never have to leave your backyard oasis that has an oversized deck leading to Patio with Pergola and covered pavilion for added shade. Playset, Shed, fenced yard, a professionally landscaped yard. THIS HOME HAS IT ALL - and there is still time to get in before school starts!
Last Agent to Sell the Property
Pivot Real Estate Group License #57398-90 Listed on: 07/02/2025
Home Details
Home Type
- Single Family
Est. Annual Taxes
- $5,552
Lot Details
- 0.35 Acre Lot
- Fenced Yard
Parking
- 2.5 Car Attached Garage
- Heated Garage
- Garage Door Opener
- Driveway
Home Design
- Contemporary Architecture
- Ranch Style House
- Brick Exterior Construction
- Poured Concrete
- Vinyl Siding
Interior Spaces
- Open Floorplan
- Vaulted Ceiling
- Gas Fireplace
- Home Security System
Kitchen
- Oven
- Range
- Microwave
- Dishwasher
- Kitchen Island
- Disposal
Bedrooms and Bathrooms
- 3 Bedrooms
- Walk-In Closet
- 3 Full Bathrooms
Laundry
- Dryer
- Washer
Finished Basement
- Basement Fills Entire Space Under The House
- Basement Ceilings are 8 Feet High
- Sump Pump
- Finished Basement Bathroom
Outdoor Features
- Deck
- Patio
Location
- Property is near public transit
Schools
- Schulte Elementary School
- Mitchell Middle School
- Case High School
Utilities
- Forced Air Heating and Cooling System
- Heating System Uses Natural Gas
- High Speed Internet
Community Details
- Majestic Hills Subdivision
Listing and Financial Details
- Exclusions: Seller's Personal Items in the Garage. This could include all cabinets and shelving. Seller has an HVAC Business.
- Assessor Parcel Number 181032227312280
Ownership History
Purchase Details
Home Financials for this Owner
Home Financials are based on the most recent Mortgage that was taken out on this home.Similar Homes in the area
Home Values in the Area
Average Home Value in this Area
Purchase History
| Date | Type | Sale Price | Title Company |
|---|---|---|---|
| Warranty Deed | $55,900 | -- |
Mortgage History
| Date | Status | Loan Amount | Loan Type |
|---|---|---|---|
| Open | $190,000 | New Conventional | |
| Closed | $220,100 | New Conventional | |
| Closed | $228,000 | New Conventional | |
| Closed | $223,000 | Construction |
Property History
| Date | Event | Price | Change | Sq Ft Price |
|---|---|---|---|---|
| 07/24/2025 07/24/25 | Sold | $470,000 | +4.4% | $159 / Sq Ft |
| 07/02/2025 07/02/25 | For Sale | $450,000 | -- | $153 / Sq Ft |
Tax History Compared to Growth
Tax History
| Year | Tax Paid | Tax Assessment Tax Assessment Total Assessment is a certain percentage of the fair market value that is determined by local assessors to be the total taxable value of land and additions on the property. | Land | Improvement |
|---|---|---|---|---|
| 2024 | $5,687 | $302,600 | $65,100 | $237,500 |
| 2023 | $5,446 | $302,600 | $65,100 | $237,500 |
| 2022 | $5,311 | $302,600 | $65,100 | $237,500 |
| 2021 | $4,709 | $231,600 | $45,000 | $186,600 |
| 2020 | $4,485 | $231,600 | $45,000 | $186,600 |
| 2019 | $4,231 | $231,600 | $45,000 | $186,600 |
| 2018 | $4,191 | $215,500 | $45,000 | $170,500 |
| 2017 | $4,506 | $215,500 | $45,000 | $170,500 |
| 2016 | $4,047 | $193,700 | $53,700 | $140,000 |
| 2015 | $4,344 | $193,700 | $53,700 | $140,000 |
| 2014 | $4,058 | $193,700 | $53,700 | $140,000 |
| 2013 | $4,880 | $193,700 | $53,700 | $140,000 |
Agents Affiliated with this Home
-
Rachel Hetland

Seller's Agent in 2025
Rachel Hetland
Pivot Real Estate Group
(262) 620-4738
1 in this area
26 Total Sales
-
Danny Aranda
D
Buyer's Agent in 2025
Danny Aranda
RE/MAX
(262) 412-9394
1 in this area
2 Total Sales
Map
Source: Metro MLS
MLS Number: 1924988
APN: 181-032227312280
- 8625 Majestic Hills Dr
- 8725 Camelot Trace
- 8632 Broadway Dr
- 3100 86th St
- 7040 Fair Oaks Rd
- 7077 Fair Oaks Rd
- 7077 Fair Oaks Rd Unit 36
- 7075 Fair Oaks Rd
- 7075 Fair Oaks Rd Unit 35
- 7065 Fair Oaks Rd Unit 34
- 7065 Fair Oaks Rd
- 3118 92nd St
- 8404 County Line Rd
- 3127 98th St
- 4931 Oakmont Rd
- 4929 Oakmont Rd
- 7039 Oakmont Rd
- 5043 Yates Dr
- Lt0 1st St
- Geneva Plan at Settlement at Hoods Creek
