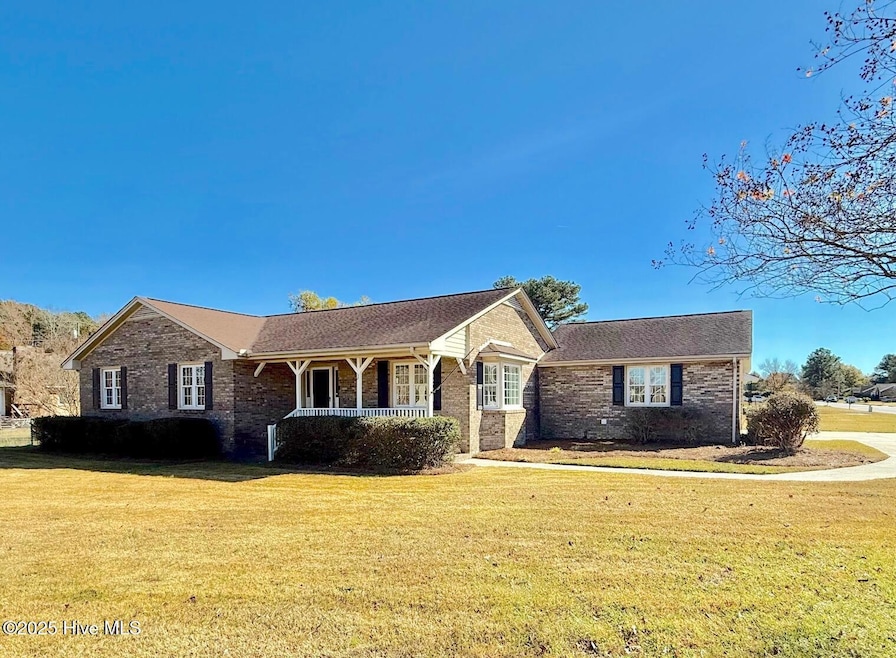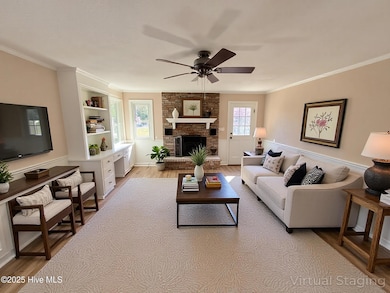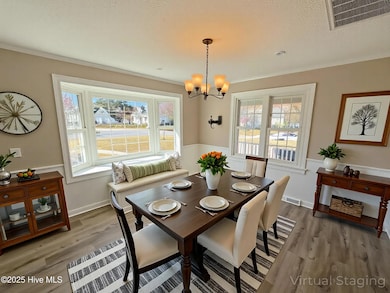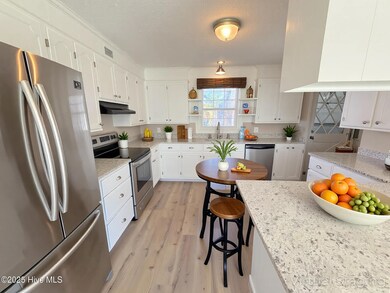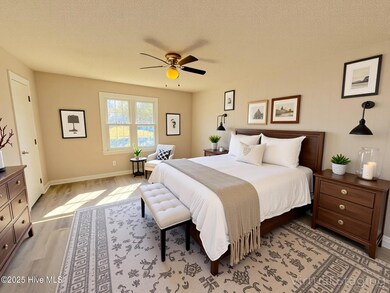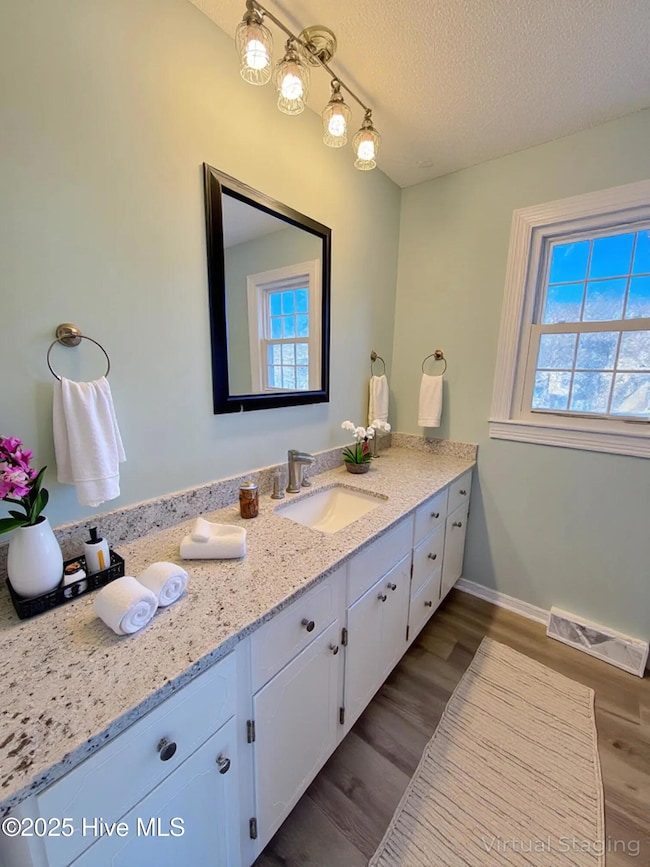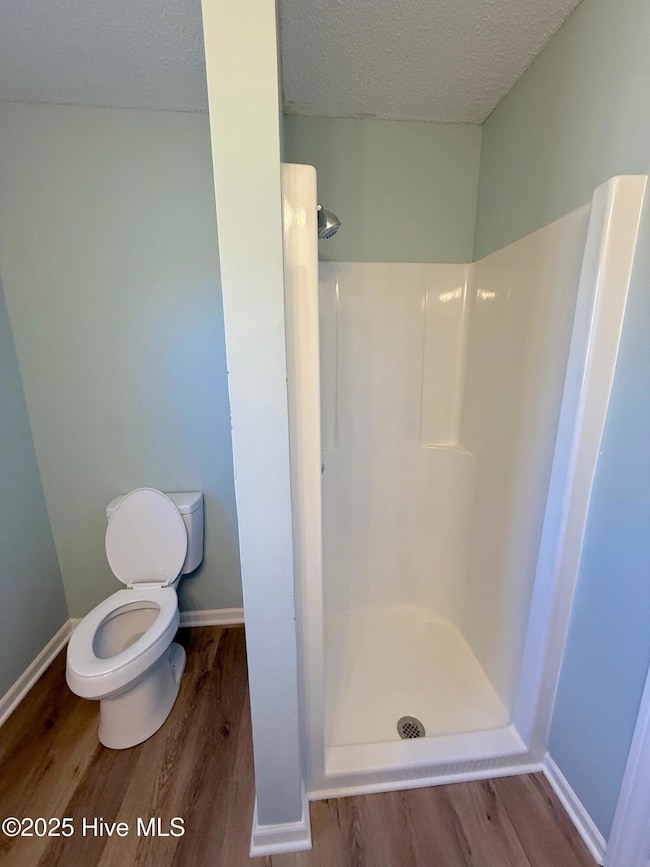Estimated payment $1,685/month
Highlights
- Solid Surface Countertops
- Formal Dining Room
- Patio
- No HOA
- Fireplace
- Walk-in Shower
About This Home
From the moment you pull into the driveway, this home feels like a place where stories have been lived and loved. The wide, covered front porch--framed by mature landscaping--seems to invite you to slow down, sip your morning coffee, and watch the world go by.Step inside, and the home opens up with generous spaces bathed in natural light. To your right, the dining room beckons with its beautiful bay window, a perfect backdrop for family gatherings and holiday meals. Just beyond, the kitchen is a cook's delight--fresh granite countertops glisten beneath soft lighting, complemented by sleek stainless-steel appliances that promise both style and functionality.The family room is the heart of the home. Here, a cozy fireplace anchors the space, flanked by custom built-in cabinets ready to display your favorite books, photos, and keepsakes. Its size makes it ideal for movie nights, game days, or simply unwinding after a long afternoon.The primary suite offers a private retreat--spacious and serene, with a walk-in closet and an ensuite bath upgraded with new granite countertops and a walk-in shower that feels like your own personal spa. Two additional bedrooms share a guest bath that also features granite countertops, ensuring comfort and elegance for family or visitors.Convenience continues just off the double-car garage, where a large storage room and a half bath provide practical space for projects, hobbies, or keeping the household running smoothly.Out back, a wide patio opens to the peaceful backyard--a perfect spot for grilling, relaxing, or hosting summer evenings under the stars. A detached storage building adds even more room for tools, gear, or outdoor toys.Spacious, welcoming, and thoughtfully updated, this 3-bedroom, 2.5-bath home blends comfort with character, waiting for its next chapter to begin--perhaps with you.
Listing Agent
Lee and Harrell Real Estate Professionals License #186173 Listed on: 11/18/2025

Home Details
Home Type
- Single Family
Est. Annual Taxes
- $2,796
Year Built
- Built in 1981
Home Design
- Brick Exterior Construction
- Wood Frame Construction
- Architectural Shingle Roof
- Stick Built Home
Interior Spaces
- 1,530 Sq Ft Home
- 1-Story Property
- Bookcases
- Ceiling Fan
- Fireplace
- Blinds
- Formal Dining Room
- Crawl Space
- Solid Surface Countertops
Bedrooms and Bathrooms
- 3 Bedrooms
- Walk-in Shower
Parking
- 2 Car Attached Garage
- Driveway
Schools
- Ayden Elementary School
- Ayden Middle School
- Ayden-Grifton High School
Additional Features
- Patio
- 0.42 Acre Lot
- Heat Pump System
Community Details
- No Home Owners Association
- North Hills Estates Subdivision
Listing and Financial Details
- Assessor Parcel Number 036410
Map
Home Values in the Area
Average Home Value in this Area
Tax History
| Year | Tax Paid | Tax Assessment Tax Assessment Total Assessment is a certain percentage of the fair market value that is determined by local assessors to be the total taxable value of land and additions on the property. | Land | Improvement |
|---|---|---|---|---|
| 2025 | $2,796 | $227,481 | $24,000 | $203,481 |
| 2024 | $2,784 | $227,481 | $24,000 | $203,481 |
| 2023 | $1,559 | $112,401 | $16,000 | $96,401 |
| 2022 | $1,563 | $112,401 | $16,000 | $96,401 |
| 2021 | $1,559 | $112,401 | $16,000 | $96,401 |
| 2020 | $1,564 | $112,401 | $16,000 | $96,401 |
| 2019 | $1,583 | $114,584 | $12,000 | $102,584 |
| 2018 | $1,540 | $114,584 | $12,000 | $102,584 |
| 2017 | $1,540 | $114,584 | $12,000 | $102,584 |
| 2016 | -- | $114,584 | $12,000 | $102,584 |
| 2015 | -- | $109,134 | $10,000 | $99,134 |
| 2014 | -- | $109,134 | $10,000 | $99,134 |
Property History
| Date | Event | Price | List to Sale | Price per Sq Ft | Prior Sale |
|---|---|---|---|---|---|
| 11/18/2025 11/18/25 | For Sale | $275,000 | +95.0% | $180 / Sq Ft | |
| 02/18/2020 02/18/20 | Sold | $141,000 | +1.4% | $92 / Sq Ft | View Prior Sale |
| 01/06/2020 01/06/20 | Pending | -- | -- | -- | |
| 11/13/2019 11/13/19 | For Sale | $139,000 | -- | $91 / Sq Ft |
Purchase History
| Date | Type | Sale Price | Title Company |
|---|---|---|---|
| Warranty Deed | $185,000 | None Listed On Document | |
| Warranty Deed | $185,000 | None Listed On Document | |
| Deed | $61,500 | -- |
Source: Hive MLS
MLS Number: 100541948
APN: 036410
- 3846 Countryaire Dr
- 3840 Countryaire Dr
- 3709 Scenic Ct
- 338 Meadow Dr
- 412 Pepperbush Ct
- 406 Pepperbush Ct
- 3927 Winchester Dr
- 4009 Regina Ln
- 4083 Pitt St
- 4204 Lee St
- 0 First St
- 0 Hart St
- 522 W 1st St
- Vidalia 4 N Carolina 102
- Vidalia 2 N Carolina 102
- Vidalia 1 N Carolina 102
- 566 Hines Dr
- 0 N Carolina 102
- 2307 N Carolina 102
- 2293 N Carolina 102
- 772 E 3rd St Unit K
- 770 Third St Unit C
- 4335 Legacy Park Way
- 4460 Springdale Ct Unit A
- 4460 Magellan Ct Unit B
- 4460 Magellan Ct Unit G
- 3032 Edward Ct Unit B
- 3001 Fox Glove Dr
- 4410 Marthas Vlg Ln
- 333 Daisy Ln
- 2920 Jessica Dr Unit B
- 2646 Virginia Mae Ln
- 2629 Virginia Mae Ln
- 2608-D Sailor Rose Ln
- 2611 Virginia Mae Ln
- 2609 Sailor Rose Dr
- 2585 Forbes Ave
- 461 Lora Ln
- 607 E Main St Unit 3
- 696 E Main St
