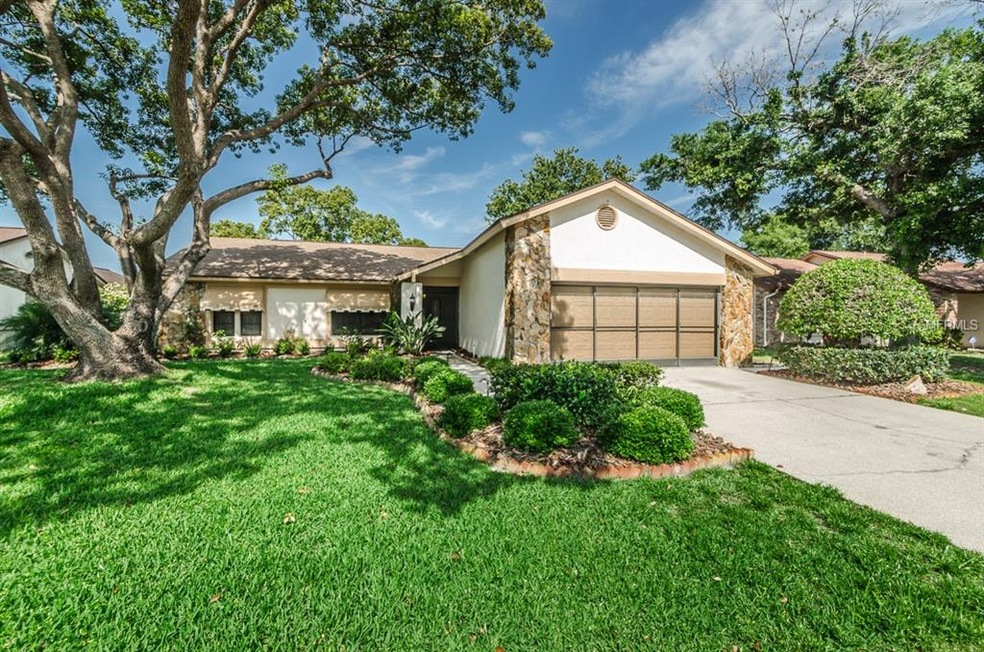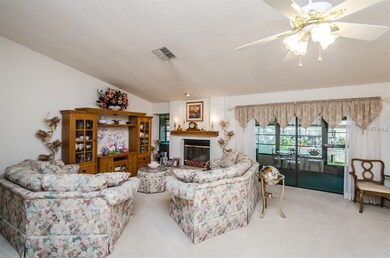
3809 Sarazen Dr New Port Richey, FL 34655
Seven Springs NeighborhoodHighlights
- Family Room with Fireplace
- Attic
- Community Pool
- James W. Mitchell High School Rated A
- Bonus Room
- Rear Porch
About This Home
As of July 2023This ADORABLE home is located in the convenient FAIRWAY SPRINGS area. This light & bright 2 bed, 2 bath home features a DEN with vaulted ceiling, which could easily be converted to a 3rd bedroom, a SUNROOM, plus an additional REC ROOM! Ceiling fans throughout will keep the home cool, and the living area is highlighted by a brick fireplace for those chilly Florida nights. The ADDITIONAL recreation room is air conditioned and comes with a POOL TABLE, and built-in grill - What a GREAT space for entertaining family and friends! Enjoy family dinners in the separate dining room, plus an eat-in kitchen area offers an abundance of windows to let in tons of light. The bright sunroom overlooks the beautiful outdoor space with mature landscaping. The second bathroom has been NICELY updated. The master bedroom offers duals sinks, along with a walk-in shower. This home offers plenty of storage with attic space, and a large 2 car garage. The indoor laundry room with cabinets also offers additional storage space. The sprinkler system is on city water with extra faucets outside. NEW vinyl awnings, and the roof and AC were done in 2006. Convenient location to shopping, restaurants, Suncoast, beaches, top-rated schools and medical facilities. Schedule your appointment today, before it's too late!
Last Agent to Sell the Property
RE/MAX CHAMPIONS License #3109890 Listed on: 04/28/2018

Home Details
Home Type
- Single Family
Est. Annual Taxes
- $1,317
Year Built
- Built in 1984
Lot Details
- 8,395 Sq Ft Lot
- Irrigation
- Property is zoned R4
HOA Fees
- $23 Monthly HOA Fees
Parking
- 2 Car Attached Garage
- Garage Door Opener
- Driveway
- Open Parking
Home Design
- Slab Foundation
- Shingle Roof
- Block Exterior
Interior Spaces
- 1,677 Sq Ft Home
- Ceiling Fan
- Wood Burning Fireplace
- Drapes & Rods
- Blinds
- Sliding Doors
- Family Room with Fireplace
- Bonus Room
- Fire and Smoke Detector
- Laundry in unit
- Attic
Kitchen
- Eat-In Kitchen
- Range with Range Hood
- Microwave
- Dishwasher
- Disposal
Flooring
- Carpet
- Ceramic Tile
Bedrooms and Bathrooms
- 3 Bedrooms
- Split Bedroom Floorplan
- Walk-In Closet
- 2 Full Bathrooms
Outdoor Features
- Rear Porch
Schools
- Longleaf Elementary School
- Seven Springs Middle School
- J.W. Mitchell High School
Utilities
- Central Heating and Cooling System
- High Speed Internet
- Cable TV Available
Listing and Financial Details
- Down Payment Assistance Available
- Homestead Exemption
- Visit Down Payment Resource Website
- Tax Lot 67
- Assessor Parcel Number 24-26-16-0450-00000-0670
Community Details
Overview
- Fairway Spgs Subdivision
- The community has rules related to deed restrictions
Recreation
- Community Pool
Ownership History
Purchase Details
Home Financials for this Owner
Home Financials are based on the most recent Mortgage that was taken out on this home.Purchase Details
Home Financials for this Owner
Home Financials are based on the most recent Mortgage that was taken out on this home.Purchase Details
Similar Homes in New Port Richey, FL
Home Values in the Area
Average Home Value in this Area
Purchase History
| Date | Type | Sale Price | Title Company |
|---|---|---|---|
| Warranty Deed | $262,500 | 1St Affiliated Ttl Svcs Inc | |
| Warranty Deed | $216,500 | Champions Title Services Llc | |
| Warranty Deed | $84,000 | -- |
Mortgage History
| Date | Status | Loan Amount | Loan Type |
|---|---|---|---|
| Open | $249,375 | New Conventional | |
| Previous Owner | $205,675 | New Conventional | |
| Previous Owner | $51,970 | New Conventional |
Property History
| Date | Event | Price | Change | Sq Ft Price |
|---|---|---|---|---|
| 07/03/2023 07/03/23 | Sold | $365,000 | 0.0% | $218 / Sq Ft |
| 06/11/2023 06/11/23 | Pending | -- | -- | -- |
| 06/09/2023 06/09/23 | For Sale | $365,000 | +39.0% | $218 / Sq Ft |
| 03/26/2021 03/26/21 | Sold | $262,500 | 0.0% | $157 / Sq Ft |
| 02/26/2021 02/26/21 | Pending | -- | -- | -- |
| 02/12/2021 02/12/21 | For Sale | $262,500 | +21.2% | $157 / Sq Ft |
| 06/25/2018 06/25/18 | Sold | $216,500 | +1.2% | $129 / Sq Ft |
| 05/13/2018 05/13/18 | Pending | -- | -- | -- |
| 05/03/2018 05/03/18 | Price Changed | $214,000 | -6.6% | $128 / Sq Ft |
| 04/28/2018 04/28/18 | For Sale | $229,000 | -- | $137 / Sq Ft |
Tax History Compared to Growth
Tax History
| Year | Tax Paid | Tax Assessment Tax Assessment Total Assessment is a certain percentage of the fair market value that is determined by local assessors to be the total taxable value of land and additions on the property. | Land | Improvement |
|---|---|---|---|---|
| 2024 | $5,857 | $331,507 | $56,698 | $274,809 |
| 2023 | $5,417 | $296,050 | $0 | $0 |
| 2022 | $4,448 | $269,137 | $35,698 | $233,439 |
| 2021 | $2,777 | $201,380 | $29,328 | $172,052 |
| 2020 | $2,728 | $198,608 | $22,300 | $176,308 |
| 2019 | $3,218 | $187,049 | $22,300 | $164,749 |
| 2018 | $1,331 | $115,941 | $0 | $0 |
| 2017 | $1,317 | $115,941 | $0 | $0 |
| 2016 | $1,257 | $111,220 | $0 | $0 |
| 2015 | $1,272 | $110,447 | $0 | $0 |
| 2014 | $1,232 | $114,318 | $21,250 | $93,068 |
Agents Affiliated with this Home
-

Seller's Agent in 2023
T.J. ODonnell
CHARLES RUTENBERG REALTY ORLANDO
(317) 246-8190
4 in this area
49 Total Sales
-
C
Seller's Agent in 2021
Charles Guth
AGILE GROUP REALTY
(727) 372-9616
1 in this area
4 Total Sales
-

Seller's Agent in 2018
Christian Bennett
RE/MAX
(727) 858-4588
64 in this area
765 Total Sales
-
S
Seller Co-Listing Agent in 2018
Sallie Swinford, PA
RE/MAX
(727) 247-3046
33 in this area
320 Total Sales
-

Buyer's Agent in 2018
Ron Morris, Jr
RE/MAX
(727) 403-4457
7 in this area
63 Total Sales
Map
Source: Stellar MLS
MLS Number: W7800698
APN: 24-26-16-0450-00000-0670
- 3819 Teeside Dr
- 3745 Teeside Dr Unit 3745
- 9807 Stephenson Dr
- 3725 Teeside Dr
- 3942 Trophy Blvd
- 9622 Brassie Ct Unit 9
- 3856 Trophy Blvd Unit 2
- 3854 Trophy Blvd
- 4082 Watson Dr
- 3712 Trophy Blvd Unit 3712
- 3829 Trophy Blvd
- 3544 Teeside Dr Unit 1
- 3544 Teeside Dr
- 3839 Trophy Blvd Unit 3839
- 3932 Watson Dr
- 3681 Trophy Blvd Unit 6
- 3644 Trophy Blvd
- 3521 Teeside Dr Unit 3521
- 3501 Sarazen Dr
- 3516 Player Dr






