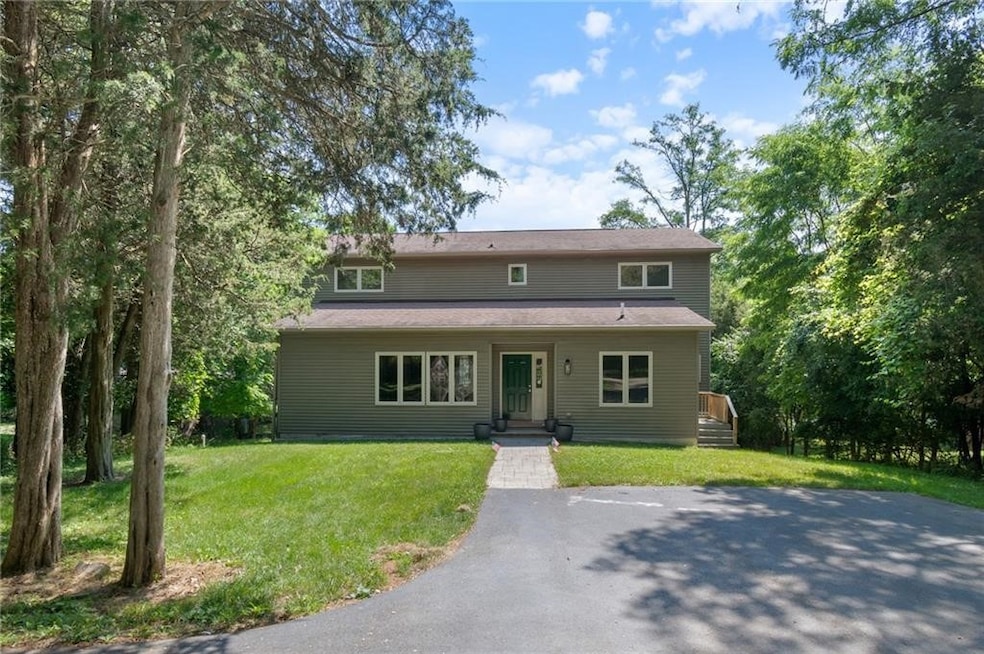3809 Severne On Seneca Himrod, NY 14842
Estimated payment $9,777/month
Highlights
- Lake Front
- Beach Access
- Deck
- Docks
- Primary Bedroom Suite
- Secluded Lot
About This Home
MARK YOUR CALENDARS, UPCOMING
OPEN HOUSE JULY 12 2025 11-2
Escape to the serenity of the Finger Lakes region with this captivating lakefront gem found on Seneca Lake! This exceptional home features a private drive and sits on 5 acres providing you with comfort and seclusion. Enjoy breathtaking unobstructed views of that beautiful deep blue water!!! Step inside and you are instantly greeted with brand new hardwood floors. A new lovely expansive formal dining room and an airy bright kitchen with gleaming quartz countertops alongside fresh white custom cabinetry POP. Gorgeous marble tile adds to the elegance that abounds. The brand-new belly stove that reaches to the ceiling is a perfect touch to enjoy all of the Finger Lakes weather cozy in your new luxurious year-round home. Large primary with ensuite features gleaming lake views. Upstairs bedrooms provide ample space while the lake and sunshine pour through every window. Step outside from either the living room or master onto the panoramic deck and soak up the sun while enjoying the birds chirping from the treetops. Walk just a few short steps from your back door to LARGE deck; covered boat hoist, wave runner lift, and private beach.
Home Details
Home Type
- Single Family
Est. Annual Taxes
- $12,208
Year Built
- Built in 2006
Lot Details
- 5.02 Acre Lot
- Lot Dimensions are 100x0
- Lake Front
- Property fronts a private road
- Secluded Lot
- Rectangular Lot
- Wooded Lot
- Private Yard
Parking
- 4 Car Detached Garage
- Workshop in Garage
- Driveway
Home Design
- Block Foundation
- Vinyl Siding
Interior Spaces
- 2,532 Sq Ft Home
- 2-Story Property
- Skylights
- 1 Fireplace
- Separate Formal Living Room
- Formal Dining Room
- Home Office
- Recreation Room
- Loft
- Wood Flooring
- Property Views
Kitchen
- Oven
- Stove
- Free-Standing Range
- Range Hood
- Dishwasher
- Kitchen Island
- Quartz Countertops
Bedrooms and Bathrooms
- 4 Bedrooms | 2 Main Level Bedrooms
- Primary Bedroom on Main
- Primary Bedroom Suite
Laundry
- Laundry Room
- Laundry on main level
- Dryer
- Washer
Basement
- Walk-Out Basement
- Basement Fills Entire Space Under The House
Outdoor Features
- Beach Access
- Docks
- Access to a Dock
- Deck
Utilities
- Forced Air Heating and Cooling System
- Heating System Uses Propane
- Vented Exhaust Fan
- PEX Plumbing
- Well
- Water Heater
- Septic Tank
Listing and Financial Details
- Tax Lot 4
- Assessor Parcel Number 573089-100-051-0001-004-000-0000
Map
Home Values in the Area
Average Home Value in this Area
Tax History
| Year | Tax Paid | Tax Assessment Tax Assessment Total Assessment is a certain percentage of the fair market value that is determined by local assessors to be the total taxable value of land and additions on the property. | Land | Improvement |
|---|---|---|---|---|
| 2024 | $12,293 | $764,100 | $335,100 | $429,000 |
| 2023 | $12,293 | $764,100 | $335,100 | $429,000 |
| 2022 | $10,627 | $536,600 | $221,100 | $315,500 |
| 2021 | $10,610 | $536,600 | $221,100 | $315,500 |
| 2020 | $10,777 | $536,600 | $221,100 | $315,500 |
| 2019 | $11,511 | $536,600 | $221,100 | $315,500 |
| 2018 | $11,511 | $501,500 | $226,400 | $275,100 |
| 2017 | $11,095 | $501,500 | $226,400 | $275,100 |
| 2016 | $10,701 | $501,500 | $226,400 | $275,100 |
| 2015 | -- | $501,500 | $226,400 | $275,100 |
| 2014 | -- | $501,500 | $221,100 | $280,400 |
Property History
| Date | Event | Price | Change | Sq Ft Price |
|---|---|---|---|---|
| 05/12/2025 05/12/25 | Price Changed | $1,600,000 | -5.9% | $632 / Sq Ft |
| 03/01/2025 03/01/25 | For Sale | $1,699,999 | +93.0% | $671 / Sq Ft |
| 05/19/2023 05/19/23 | Sold | $881,000 | -1.0% | $348 / Sq Ft |
| 03/23/2023 03/23/23 | For Sale | $889,900 | -- | $351 / Sq Ft |
Purchase History
| Date | Type | Sale Price | Title Company |
|---|---|---|---|
| Administrators Deed | $8,810,000 | None Available |
Mortgage History
| Date | Status | Loan Amount | Loan Type |
|---|---|---|---|
| Closed | $556,000 | New Conventional |
Source: Upstate New York Real Estate Information Services (UNYREIS)
MLS Number: R1590882
APN: 573089-100-051-0001-004-000-0000
- 3904 Castle Point Rd
- 4166 Meinen Rd
- 240 Plum Point Rd
- 4192 Upson Point Rd
- 4212 Upson Point Rd
- 4234 Upson Point Rd
- 3622 & 3626 Lakemont Himrod Rd
- 4306 Lakemont Himrod Rd
- 9182 S Rhodes Rd
- 8966 Victoria Dr
- 18 Red Cedar Ln
- 173 Dundee Starkey Rd
- 8524 Lower Lake Rd
- 8419 Old Lake Rd
- 9013 New York 414
- 4924 Basswood Rd
- 0 New York 14 Unit R1464919
- 0 Lake St Unit R1556252
- 6146 Beckhorn Rd
- 1753 Log Cabin Rd
- 3669 Mathews Rd
- 8385 Geneva St Unit 2
- 53 E Main St
- 101 E 2nd St
- 202 S Catherine St Unit Lower
- 3115 Jacksonville Rd
- 271 Owego St
- 115 Raymond St
- 300 Sheridan Park
- 200 W Hill Cir
- 3044 Sunlight Ln
- 835 Taughannock Blvd Unit 1
- 984 Waterloo Geneva Rd
- 1228 E Shore Dr Unit 2
- 1138 E Shore Dr Unit 1
- 403 Hector St Unit down
- 150 W Village Place
- 20 W Elisha St
- 151 Chestnut St
- 151 Chestnut St







