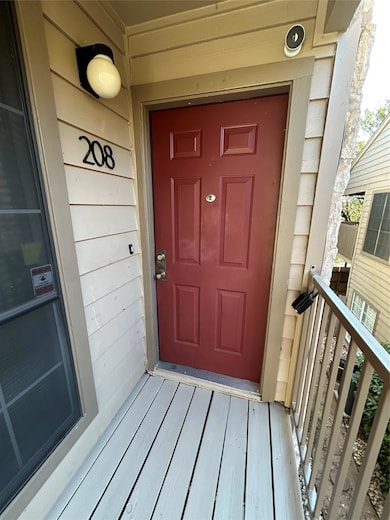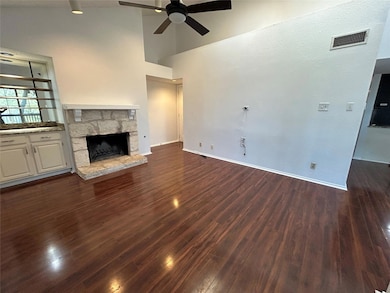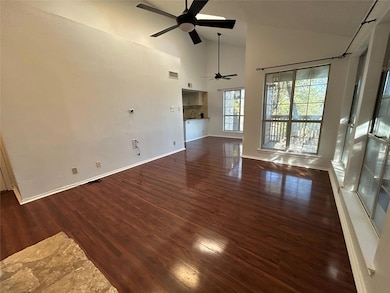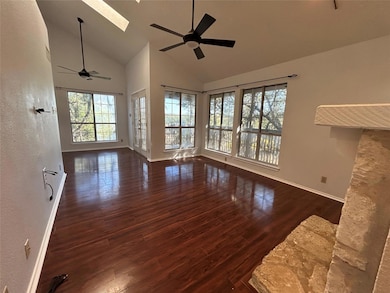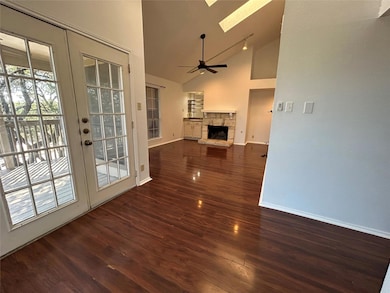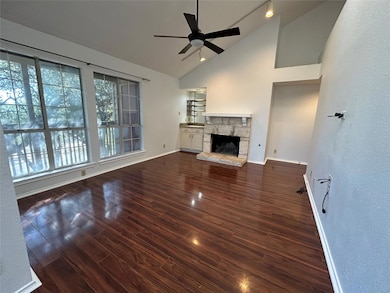3809 Spicewood Springs Rd Unit 208 Austin, TX 78759
Northwest Hills NeighborhoodHighlights
- Open Floorplan
- Mature Trees
- Deck
- Doss Elementary School Rated A
- Clubhouse
- Wood Flooring
About This Home
Nestled in the trees, this condominium offers fantastic location in Austin. The living room is a bright & airy with, a vaulted ceiling, large windows, and illuminated by a skylight. Enjoy cozy evenings spent by the fireplace. The kitchen features granite countertops and a stone backsplash, while the kitchen peninsula offers a practical space for meal preparation and casual dining. This condominium boasts two bedrooms and one bathroom, along with the added benefits of a large deck and a balcony for outdoor enjoyment, a laundry room that adds convenience to daily living, and a walk-in closet offering ample storage. This Austin condominium presents an amazing opportunity to embrace a relaxed lifestyle. Unit comes with 1 covered parking space. Fridge, washer, and dryer included.
Listing Agent
Hippo Realty, LLC Brokerage Phone: (512) 222-9008 License #0621645 Listed on: 10/10/2025
Condo Details
Home Type
- Condominium
Year Built
- Built in 1982 | Remodeled
Lot Details
- South Facing Home
- Mature Trees
- Wooded Lot
Home Design
- Slab Foundation
Interior Spaces
- 821 Sq Ft Home
- 1-Story Property
- Open Floorplan
- Built-In Features
- Dry Bar
- High Ceiling
- Ceiling Fan
- Fireplace Features Masonry
- Living Room with Fireplace
- Storage
Kitchen
- Electric Oven
- Electric Range
- Microwave
- Dishwasher
- Stainless Steel Appliances
- Granite Countertops
- Disposal
Flooring
- Wood
- Tile
Bedrooms and Bathrooms
- 2 Main Level Bedrooms
- Walk-In Closet
- 1 Full Bathroom
Laundry
- Dryer
- Washer
Home Security
Parking
- 2 Parking Spaces
- Carport
- Open Parking
- Assigned Parking
Accessible Home Design
- No Interior Steps
Outdoor Features
- Balcony
- Deck
Schools
- Doss Elementary School
- Murchison Middle School
- Anderson High School
Utilities
- Central Heating and Cooling System
- Cable TV Available
Listing and Financial Details
- Security Deposit $1,800
- Tenant pays for all utilities
- The owner pays for association fees
- 12 Month Lease Term
- $50 Application Fee
- Assessor Parcel Number 01420110320007
- Tax Block B
Community Details
Overview
- Property has a Home Owners Association
- 53 Units
- Spicewood Point Twnhms Amd Subdivision
Amenities
- Common Area
- Clubhouse
- Community Mailbox
Recreation
- Community Pool
Pet Policy
- Pets allowed on a case-by-case basis
- Pet Deposit $250
Security
- Fire and Smoke Detector
Map
Property History
| Date | Event | Price | List to Sale | Price per Sq Ft |
|---|---|---|---|---|
| 11/13/2025 11/13/25 | Price Changed | $1,500 | -6.3% | $2 / Sq Ft |
| 11/04/2025 11/04/25 | Price Changed | $1,600 | -5.9% | $2 / Sq Ft |
| 10/24/2025 10/24/25 | Price Changed | $1,700 | -5.6% | $2 / Sq Ft |
| 10/10/2025 10/10/25 | For Rent | $1,800 | -- | -- |
Source: Unlock MLS (Austin Board of REALTORS®)
MLS Number: 3091676
APN: 141292
- 8000 Forest Mesa Dr Unit B
- 8102 Baywood Dr Unit A
- 3615 Summit Bend
- 7702 Pleasant Meadow Cir
- 3804 Williamsburg Cir
- 3509 Westchester Ave
- 4101 Spicewood Springs Rd
- 8121 Greenslope Dr
- 3700 Steck Ave
- 8151 Meandering Way
- 3459 Greystone Dr
- 8210 Bent Tree Rd Unit 138
- 8210 Bent Tree Rd Unit 226
- 4000 Greystone Dr
- 3610 Branigan Ln
- 3921 Greystone Dr
- 8314 Bent Tree Rd
- 4323 Spicewood Springs Rd Unit 1
- 7122 Wood Hollow Dr Unit 105
- 7122 Wood Hollow Dr Unit 52
- 3809 Spicewood Springs Rd Unit 249
- 3607 Summit Bend Unit B
- 8111 Baywood Dr Unit A
- 8113 Baywood Dr Unit A
- 8002 Sonnet Ave Unit 101
- 8105 Ceberry Dr Unit B
- 8112 Sonnet Ave Unit 102
- 8114 Sonnet Ave Unit 102
- 3524 Greystone Dr
- 7406 Shadow Hill Dr Unit 108
- 8210 Bent Tree Rd Unit 136
- 8210 Bent Tree Rd Unit 226
- 8210 Bent Tree Rd Unit 144
- 8210 Bent Tree Rd Unit 257
- 7615 Rockpoint Dr
- 4021 Steck Ave
- 8300 Bradford Edward Cove Unit B
- 7201 Hart Ln
- 7801 Shoal Creek Blvd Unit 147
- 7801 Shoal Creek Blvd Unit 201

