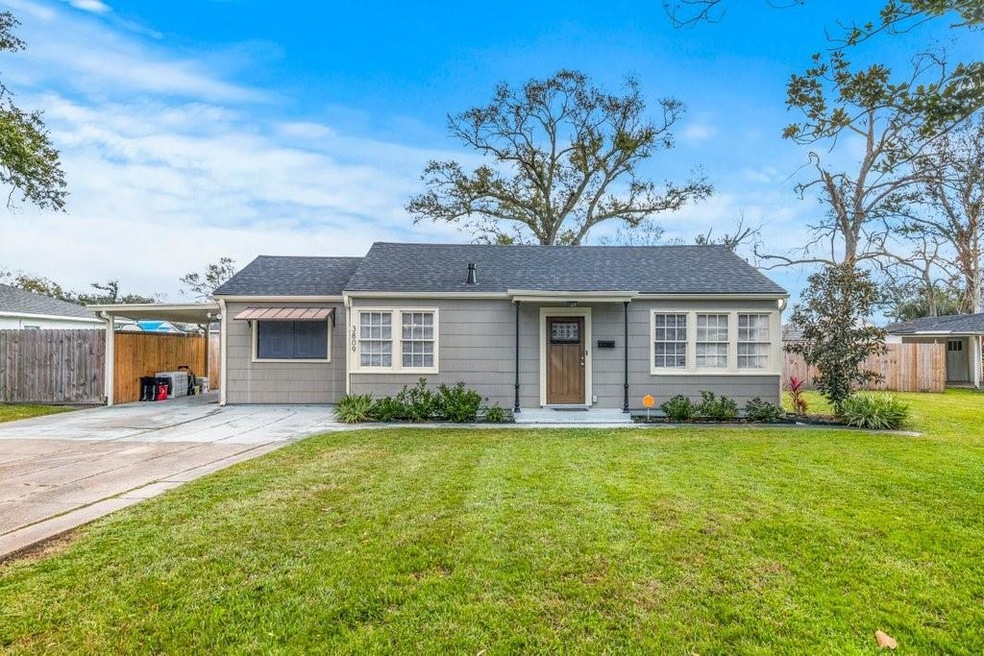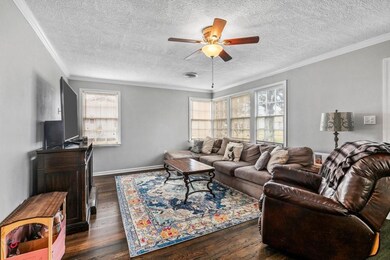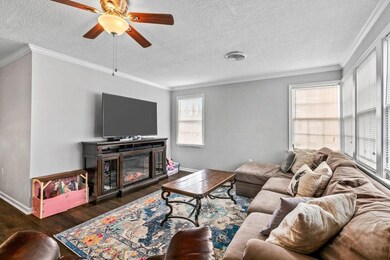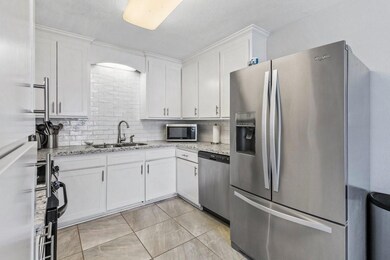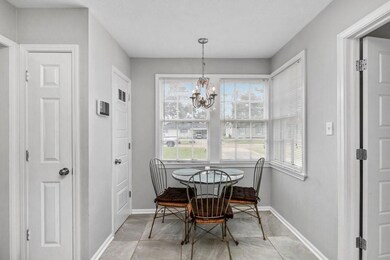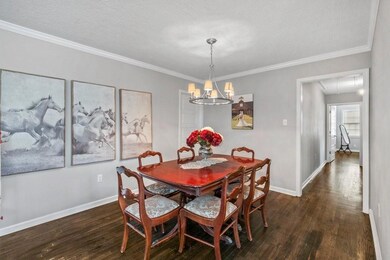
3809 Vanderbilt St Lake Charles, LA 70607
Highlights
- Updated Kitchen
- Traditional Architecture
- No HOA
- Open Floorplan
- Granite Countertops
- Breakfast Area or Nook
About This Home
As of April 2022Beautifully renovated home with character and a spacious backyard. The kitchen has been updated with modern subway tile, granite counters, and white cabinetry which flows into the main living area. Across from the kitchen is a quaint breakfast nook full of natural light. The living room is open to a formal dining area with a neutral color scheme and warm hardwood floors throughout. This home features three traditional bedrooms with another bonus area that could serve as a playroom, secondary living area, or guest bedroom. The owner’s suite features double closets and an ensuite bath with two sinks. Both bathrooms have been updated with granite countertops and modern fixtures. The backyard is fully fenced. This home is ready for its next chapter—see it today!
Flood zone X—flood insurance typically not required by lender—and no known flood history. All measurements are more or less +/-. Seller to retain shop unless otherwise negotiated.
Last Agent to Sell the Property
Lydia Fruge
Valuxe Real Estate License #995707367 Listed on: 03/10/2022
Home Details
Home Type
- Single Family
Est. Annual Taxes
- $908
Lot Details
- Privacy Fence
- Fenced
- Landscaped
- Rectangular Lot
- Back and Front Yard
Home Design
- Traditional Architecture
- Updated or Remodeled
- Slab Foundation
- HardiePlank Type
Interior Spaces
- 1,760 Sq Ft Home
- 1-Story Property
- Open Floorplan
- Awning
- Washer and Electric Dryer Hookup
Kitchen
- Updated Kitchen
- Breakfast Area or Nook
- Electric Oven
- Electric Range
- Microwave
- Dishwasher
- Granite Countertops
Bedrooms and Bathrooms
- 4 Bedrooms
- Remodeled Bathroom
- 2 Full Bathrooms
- Granite Bathroom Countertops
- Bathtub and Shower Combination in Primary Bathroom
- Bathtub with Shower
Home Security
- Home Security System
- Security Lights
Parking
- Parking Available
- Covered Parking
Schools
- Henry Heights Elementary School
- F.K. White Middle School
- Lagrange High School
Utilities
- Central Heating and Cooling System
Listing and Financial Details
- Exclusions: Shop, outdoor kennel, refrigerator, freezer, washer, & dryer
- Assessor Parcel Number 00429821
Community Details
Overview
- No Home Owners Association
- Henry Heights Sub 2 Nw Subdivision
Amenities
- Laundry Facilities
Ownership History
Purchase Details
Home Financials for this Owner
Home Financials are based on the most recent Mortgage that was taken out on this home.Purchase Details
Purchase Details
Home Financials for this Owner
Home Financials are based on the most recent Mortgage that was taken out on this home.Purchase Details
Home Financials for this Owner
Home Financials are based on the most recent Mortgage that was taken out on this home.Purchase Details
Purchase Details
Similar Homes in Lake Charles, LA
Home Values in the Area
Average Home Value in this Area
Purchase History
| Date | Type | Sale Price | Title Company |
|---|---|---|---|
| Deed | $200,000 | None Listed On Document | |
| Cash Sale Deed | $123,000 | Landmark Title | |
| Deed | $168,000 | Lake Charles Title Co Llc | |
| Deed | $67,250 | Delta Title Corp | |
| Sheriffs Deed | $40,000 | None Available | |
| Deed | $40,000 | None Available |
Mortgage History
| Date | Status | Loan Amount | Loan Type |
|---|---|---|---|
| Open | $196,377 | FHA | |
| Previous Owner | $162,950 | New Conventional |
Property History
| Date | Event | Price | Change | Sq Ft Price |
|---|---|---|---|---|
| 04/22/2022 04/22/22 | Sold | -- | -- | -- |
| 03/17/2022 03/17/22 | Pending | -- | -- | -- |
| 03/10/2022 03/10/22 | For Sale | $199,500 | +14.1% | $113 / Sq Ft |
| 06/17/2016 06/17/16 | Sold | -- | -- | -- |
| 05/15/2016 05/15/16 | Pending | -- | -- | -- |
| 04/29/2016 04/29/16 | For Sale | $174,900 | +74.9% | $99 / Sq Ft |
| 06/24/2015 06/24/15 | Sold | -- | -- | -- |
| 05/28/2015 05/28/15 | Pending | -- | -- | -- |
| 02/27/2015 02/27/15 | For Sale | $100,000 | -- | $56 / Sq Ft |
Tax History Compared to Growth
Tax History
| Year | Tax Paid | Tax Assessment Tax Assessment Total Assessment is a certain percentage of the fair market value that is determined by local assessors to be the total taxable value of land and additions on the property. | Land | Improvement |
|---|---|---|---|---|
| 2024 | $908 | $15,710 | $1,710 | $14,000 |
| 2023 | $908 | $15,710 | $1,710 | $14,000 |
| 2022 | $939 | $15,710 | $1,710 | $14,000 |
| 2021 | $722 | $15,710 | $1,710 | $14,000 |
| 2020 | $1,462 | $14,240 | $1,640 | $12,600 |
| 2019 | $1,633 | $15,580 | $1,580 | $14,000 |
| 2018 | $971 | $15,580 | $1,580 | $14,000 |
| 2017 | $1,646 | $15,580 | $1,580 | $14,000 |
| 2016 | $519 | $4,880 | $1,580 | $3,300 |
| 2015 | $512 | $4,880 | $1,580 | $3,300 |
Agents Affiliated with this Home
-
L
Seller's Agent in 2022
Lydia Fruge
Valuxe Real Estate
-

Buyer's Agent in 2022
LAURA CHEANEY
eXp Realty, LLC
(337) 313-9915
48 Total Sales
-

Seller's Agent in 2016
Robbie Ingle
Coldwell Banker Ingle Safari Realty
(337) 304-0481
1,375 Total Sales
-

Buyer's Agent in 2016
Darrell Driskell
Latter & Blum Compass-LC
(337) 309-1858
43 Total Sales
-

Seller's Agent in 2015
Rohn Mcmanus
Bayou State R.E. Group, LLC
(337) 884-7646
348 Total Sales
-
L
Buyer's Agent in 2015
LISA KEE
Bayou State R.E. Group, LLC
(337) 515-7858
60 Total Sales
Map
Source: Greater Southern MLS
MLS Number: SWL22001867
APN: 00429821
- 3823 Swanee St
- 3906 Swanee St
- 1103 Oklahoma St
- 3707 Yale St
- 3924 Louisiana Ave
- 4000 Louisiana Ave Unit B
- 1303 E School St
- 1104 Arkansas St
- 3629 Kirkman St
- 4016 Vanderbilt St
- 1218 Tulane St
- 3908 Center St
- 4010 Harvard St
- 1212 E School St
- 4001 S Elton Ct
- 3523 Louisiana Ave
- 3705 Auburn St
- 1125 California St
- 1208 N Elton Ct
- 4007 Auburn St
