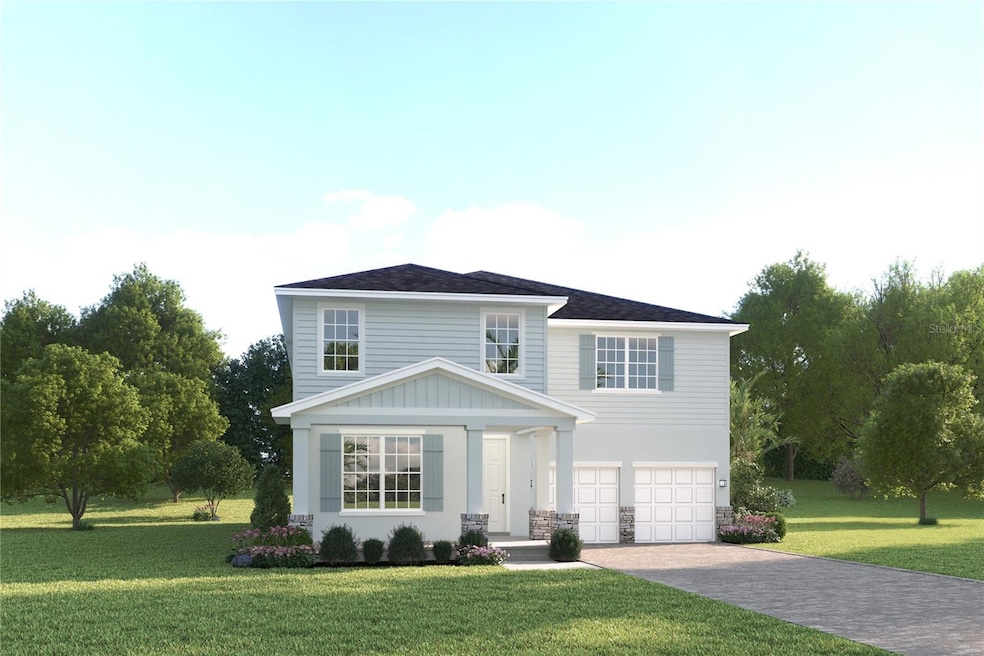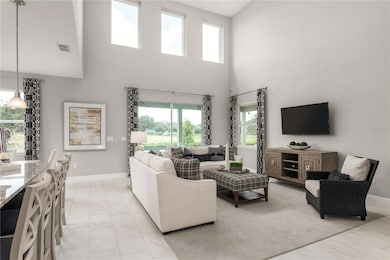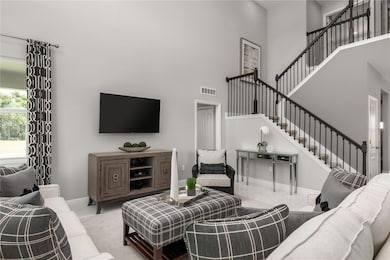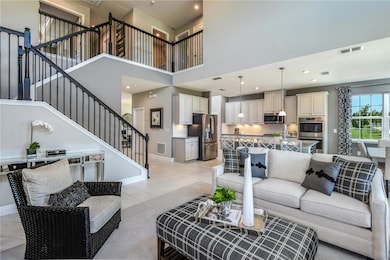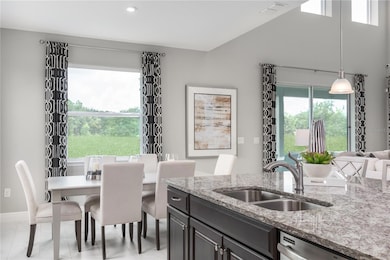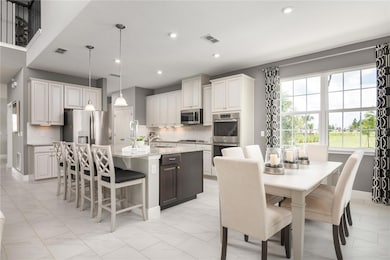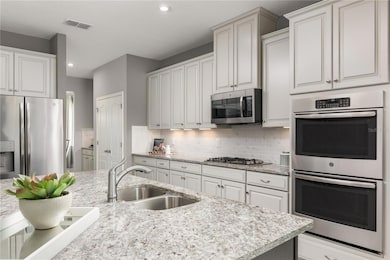
3809 Voyageurs Ct Apopka, FL 32712
Estimated payment $2,922/month
Highlights
- New Construction
- Open Floorplan
- Outdoor Kitchen
- In Ground Pool
- Traditional Architecture
- Great Room
About This Home
Pre-Construction. To be built. Welcome home to Parkview Preserve! New homes conveniently located just off SR-429. You’ll have easy access to the downtown, and weekend errands are made easy with Kelly Park Crossing and Publix just two miles away. Choose your floorplan, & designer features. Private homesites with nature-views available. At Parkview Preserve everything you want is right in your community with a pool, cabana, playground, and walking trails. The Winterset single-family home makes good living great. A porch and two-car garage welcome you inside, where your study sits off the foyer. Pass your formal dining room and go through your butler’s pantry to the gourmet kitchen. A large island looks onto your family room with its extra high ceiling and lanai, where you’ll enjoy making memories with loved ones. The second level, with three beds and two baths, overlooks your first floor. Finish this open space and add a versatile loft. In your owner’s suite, dual walk-in closets and a double vanity bath take luxury to a new level. All Ryan Homes now include WIFI-enabled garage opener and Ecobee thermostat. **Closing cost assistance is available with use of Builder’s affiliated lender**. DISCLAIMER: Prices, financing, promotion, and offers subject to change without notice. Offer valid on new sales only. See Community Sales and Marketing Representative for details. Promotions cannot be combined with any other offer. All uploaded photos are stock photos of this floor plan. Actual home may differ from photos.
Listing Agent
MALTBIE REALTY GROUP Brokerage Phone: 813-819-5255 License #3493842 Listed on: 11/25/2025
Home Details
Home Type
- Single Family
Est. Annual Taxes
- $303
Year Built
- New Construction
Lot Details
- 9,866 Sq Ft Lot
- Lot Dimensions are 35x131x127x131
- Cul-De-Sac
- Southwest Facing Home
- Native Plants
- Landscaped with Trees
- Property is zoned 00
HOA Fees
- $88 Monthly HOA Fees
Parking
- 3 Car Attached Garage
- Tandem Parking
- Garage Door Opener
- Driveway
Home Design
- Home in Pre-Construction
- Home is estimated to be completed on 7/31/26
- Traditional Architecture
- Florida Architecture
- Bi-Level Home
- Slab Foundation
- Shingle Roof
- Block Exterior
- Stucco
Interior Spaces
- 3,136 Sq Ft Home
- Open Floorplan
- ENERGY STAR Qualified Windows
- Great Room
- Family Room Off Kitchen
- Dining Room
- Den
- Inside Utility
- Fire and Smoke Detector
Kitchen
- Eat-In Kitchen
- Dinette
- Walk-In Pantry
- Microwave
- Dishwasher
- Granite Countertops
- Disposal
Flooring
- Carpet
- No or Low VOC Flooring
- Concrete
- Ceramic Tile
Bedrooms and Bathrooms
- 4 Bedrooms
- Primary Bedroom Upstairs
- Walk-In Closet
- Low Flow Plumbing Fixtures
- Shower Only
Laundry
- Laundry Room
- Laundry on upper level
Eco-Friendly Details
- Energy-Efficient Appliances
- Energy-Efficient HVAC
- Energy-Efficient Lighting
- Energy-Efficient Thermostat
- No or Low VOC Paint or Finish
- Ventilation
- HVAC Filter MERV Rating 8+
- Reclaimed Water Irrigation System
Pool
- In Ground Pool
- Gunite Pool
- Child Gate Fence
Outdoor Features
- Covered Patio or Porch
- Outdoor Kitchen
Schools
- Zellwood Elementary School
- Wolf Lake Middle School
- Apopka High School
Utilities
- Central Heating and Cooling System
- Heat Pump System
- Thermostat
- Tankless Water Heater
- Gas Water Heater
- Cable TV Available
Listing and Financial Details
- Home warranty included in the sale of the property
- Visit Down Payment Resource Website
- Tax Lot 215
- Assessor Parcel Number 24-20-27-6847-02-150
Community Details
Overview
- Association fees include ground maintenance, recreational facilities
- Ryan Homes Association
- Built by RYAN HOMES
- Parkview Preserve Subdivision, Winterset Floorplan
Recreation
- Community Playground
- Community Pool
Map
Home Values in the Area
Average Home Value in this Area
Tax History
| Year | Tax Paid | Tax Assessment Tax Assessment Total Assessment is a certain percentage of the fair market value that is determined by local assessors to be the total taxable value of land and additions on the property. | Land | Improvement |
|---|---|---|---|---|
| 2025 | $303 | $18,750 | $18,750 | -- |
| 2024 | -- | $18,750 | $18,750 | -- |
| 2023 | -- | -- | -- | -- |
Property History
| Date | Event | Price | List to Sale | Price per Sq Ft |
|---|---|---|---|---|
| 11/25/2025 11/25/25 | For Sale | $531,990 | -- | $170 / Sq Ft |
About the Listing Agent
William's Other Listings
Source: Stellar MLS
MLS Number: W7881042
APN: 24-2027-6847-02-150
- 3758 Voyageurs Ct
- 3785 Blue Mountain Way
- 3750 Sky Mountain Alley
- 3810 Isle Royale Place
- 3878 Isle Royale Place
- 3884 Isle Royale Place
- 3790 Isle Royal Place
- 3741 Isle Royale Place
- 3737 Isle Royale Place
- 3725 Blue Mountain Way
- 3893 Cuyahoga Valley Ct
- Winterset Plan at Parkview Preserve
- Harrison Plan at Parkview Preserve
- Hutchinson Plan at Parkview Preserve
- Rochelle Plan at Parkview Preserve
- Kingsley Plan at Parkview Preserve
- Dawson Plan at Parkview Preserve
- 3954 Great Smokey Way
- 3828 Isle Royale Place
- 4146 Golden Gem Rd
- 3941 Cuyahoga Valley Ct
- 3938 Capital Reef Way
- 4232 Sadler Rd
- 4268 Sadler Rd
- 4560 Dreamy Day St
- 2527 Long Pine St
- 2508 Cedar Rose St
- 2526 Sugarsand Ct
- 3708 Statham Dr
- 3794 Lk Blf Lp
- 4431 Rock Hill Loop
- 2770 Spicebush Loop
- 2475 Breezy Meadow Rd
- 3691 Lk Blf Lp
- 2436 Citrus Overlook St
- 3651 Windward Hls Blvd
- 2164 Carriage Pointe Loop
- 3193 Country Side Dr
- 2304 Kingscrest Cir
- 3700 Holly Grove Ln
