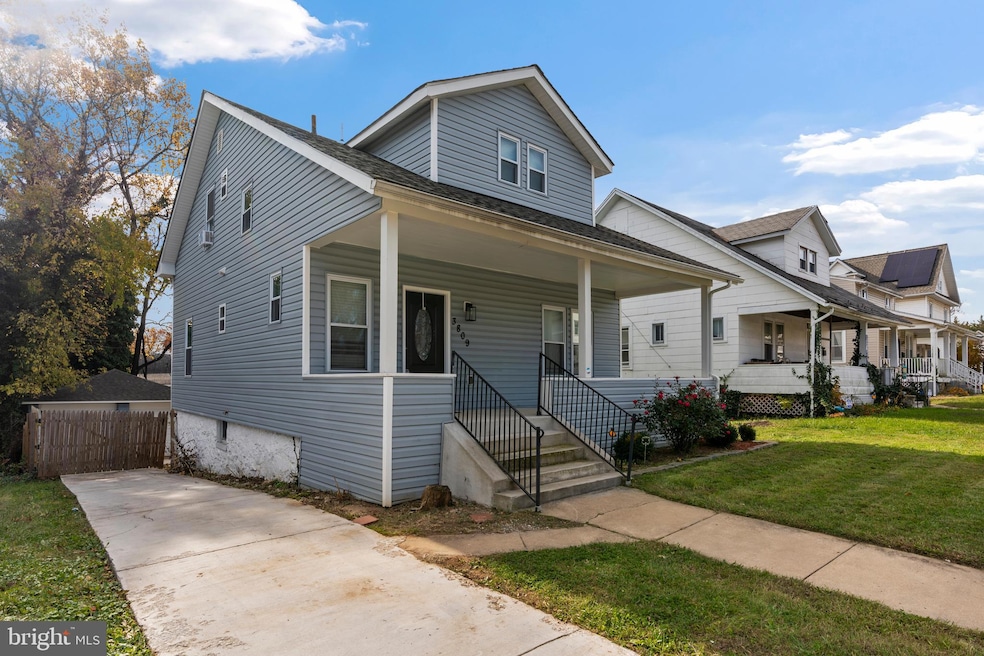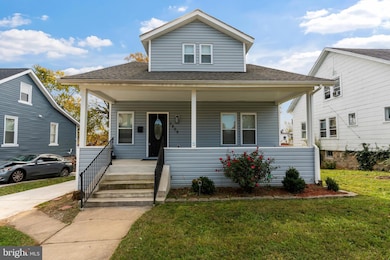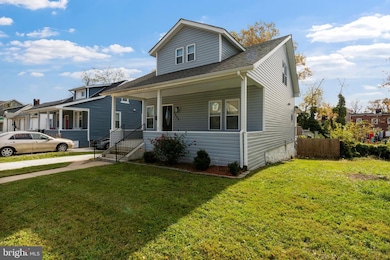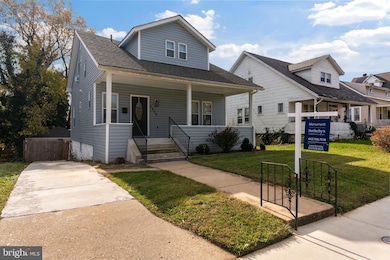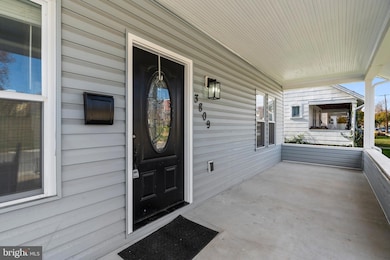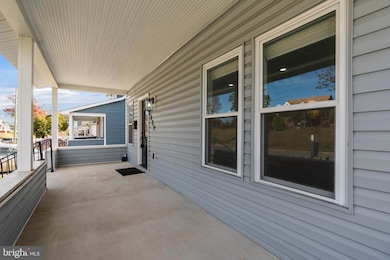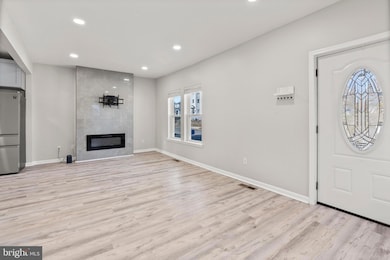3809 W Cold Spring Ln Baltimore, MD 21215
Callaway-Garrison NeighborhoodEstimated payment $2,231/month
Highlights
- View of Trees or Woods
- Cape Cod Architecture
- Backs to Trees or Woods
- Open Floorplan
- Deck
- Wood Flooring
About This Home
Welcome to this recently renovated home in the heart of Callaway-Garrison. Step into an open-concept main level featuring a chef’s kitchen with soft-close cabinetry, stainless steel appliances, and a large center island perfect for entertaining. The luxurious owner’s suite offers a spa-like ensuite bathroom, while the upper level includes two spacious bedrooms, a large bonus room, and a sleek hall bath. Enjoy summer BBQs in the backyard and take advantage of the detached 2-car garage for ample off-street parking. Just minutes from Pimlico Race Track, Forest Park Golf Course, Hanlon Park, and Metro access—with easy commuting via Liberty Heights Ave.
Listing Agent
(443) 628-8110 korretarealestate@gmail.com Monument Sotheby's International Realty License #5012135 Listed on: 11/05/2025
Home Details
Home Type
- Single Family
Est. Annual Taxes
- $3,557
Year Built
- Built in 1920
Lot Details
- 6,000 Sq Ft Lot
- Back Yard Fenced
- Backs to Trees or Woods
- Property is zoned R-3
Parking
- 2 Car Detached Garage
- Rear-Facing Garage
- Driveway
Home Design
- Cape Cod Architecture
- Permanent Foundation
- Vinyl Siding
Interior Spaces
- Property has 2 Levels
- Open Floorplan
- Recessed Lighting
- Brick Fireplace
- Window Treatments
- Family Room Off Kitchen
- Combination Dining and Living Room
- Wood Flooring
- Views of Woods
- Basement
- Connecting Stairway
Kitchen
- Eat-In Kitchen
- Oven
- Stove
- Dishwasher
- Stainless Steel Appliances
- Kitchen Island
- Upgraded Countertops
- Disposal
Bedrooms and Bathrooms
Outdoor Features
- Deck
- Porch
Utilities
- Central Air
- Radiator
- Natural Gas Water Heater
Community Details
- No Home Owners Association
- Callaway Garrison Subdivision
Listing and Financial Details
- Assessor Parcel Number 0315212949 033
Map
Home Values in the Area
Average Home Value in this Area
Tax History
| Year | Tax Paid | Tax Assessment Tax Assessment Total Assessment is a certain percentage of the fair market value that is determined by local assessors to be the total taxable value of land and additions on the property. | Land | Improvement |
|---|---|---|---|---|
| 2025 | $3,994 | $179,700 | $50,500 | $129,200 |
| 2024 | $3,994 | $170,033 | $0 | $0 |
| 2023 | $3,767 | $160,367 | $0 | $0 |
| 2022 | $3,557 | $150,700 | $50,500 | $100,200 |
| 2021 | $3,529 | $149,533 | $0 | $0 |
| 2020 | $3,218 | $148,367 | $0 | $0 |
| 2019 | $3,184 | $147,200 | $50,500 | $96,700 |
| 2018 | $3,232 | $147,200 | $50,500 | $96,700 |
| 2017 | $3,263 | $147,200 | $0 | $0 |
| 2016 | $2,212 | $147,200 | $0 | $0 |
| 2015 | $2,212 | $145,600 | $0 | $0 |
| 2014 | $2,212 | $144,000 | $0 | $0 |
Property History
| Date | Event | Price | List to Sale | Price per Sq Ft | Prior Sale |
|---|---|---|---|---|---|
| 11/05/2025 11/05/25 | For Sale | $369,000 | +8.5% | $203 / Sq Ft | |
| 07/07/2023 07/07/23 | Sold | $340,000 | -2.3% | $187 / Sq Ft | View Prior Sale |
| 05/11/2023 05/11/23 | Pending | -- | -- | -- | |
| 04/16/2023 04/16/23 | Price Changed | $347,900 | -0.6% | $191 / Sq Ft | |
| 02/02/2023 02/02/23 | For Sale | $349,900 | +127.2% | $193 / Sq Ft | |
| 04/29/2022 04/29/22 | Sold | $154,000 | +92.5% | $85 / Sq Ft | View Prior Sale |
| 04/11/2022 04/11/22 | Pending | -- | -- | -- | |
| 04/06/2022 04/06/22 | For Sale | $80,000 | 0.0% | $44 / Sq Ft | |
| 02/25/2022 02/25/22 | Pending | -- | -- | -- | |
| 01/20/2022 01/20/22 | For Sale | $80,000 | -- | $44 / Sq Ft |
Purchase History
| Date | Type | Sale Price | Title Company |
|---|---|---|---|
| Assignment Deed | $340,000 | Aspen Real Estate Settlements | |
| Assignment Deed | $340,000 | Aspen Real Estate Settlements | |
| Assignment Deed | $179,700 | None Listed On Document | |
| Assignment Deed | $154,000 | Commercial Title Company | |
| Assignment Deed | $154,000 | Commercial Title Company | |
| Assignment Deed | $85,000 | None Listed On Document |
Mortgage History
| Date | Status | Loan Amount | Loan Type |
|---|---|---|---|
| Previous Owner | $340,000 | VA | |
| Previous Owner | $222,300 | New Conventional | |
| Previous Owner | $100,000 | Construction |
Source: Bright MLS
MLS Number: MDBA2189004
APN: 2949-033
- 3827 Boarman Ave
- 4002 Ayrdale Ave
- 3714 W Cold Spring Ln
- 3724 Boarman Ave
- 3712 W Cold Spring Ln
- 3951 Boarman Ave
- 3700 Belle Ave
- 3914 Ridgewood Ave
- 3923 Ridgewood Ave
- 3916 Ridgewood Ave
- 3908 Fernhill Ave
- 3922 Ridgewood Ave
- 3912 Fernhill Ave
- 3701 Columbus Dr
- 3635 Columbus Dr
- 4116 Garrison Blvd
- 3716 Columbus Dr
- 4020 Boarman Ave
- 4022 Boarman Ave
- 4002 Oakford Ave
- 3701 Dolfield Ave
- 4012 Boarman Ave
- 3904 Penhurst Ave Unit D
- 4002 Fernhill Ave
- 3025 W Cold Spring Ln
- 4004 Belvieu Ave
- 3508 Grantley Rd Unit 2
- 4626 Reisterstown Rd
- 4209 Ridgewood Ave
- 4209 Ridgewood Ave
- 4014 Annellen Rd Unit 2
- 3900 W Garrison Ave Unit 3
- 5109 Arbutus Ave Unit 1
- 2836 Boarman Ave Unit D
- 2922 Grantley Ave
- 3625 Oakmont Ave
- 4108 Groveland Ave
- 3619 Manchester Ave
- 3427 Dupont Ave
- 3914 Maine Ave Unit 3rd Floor
