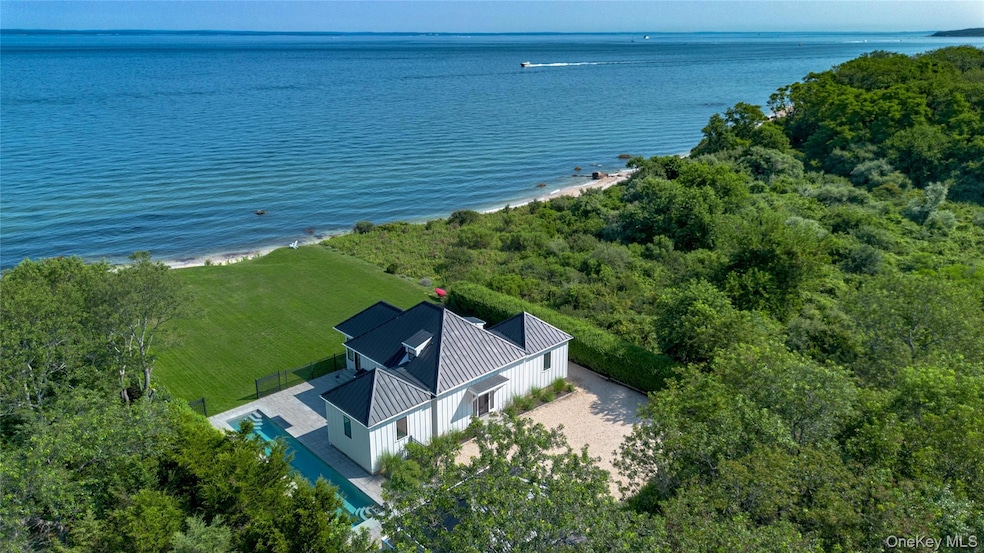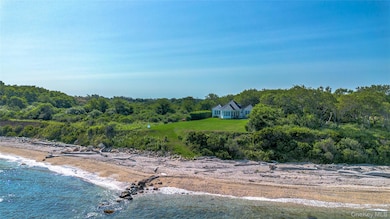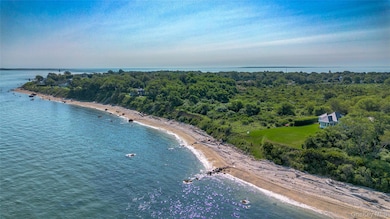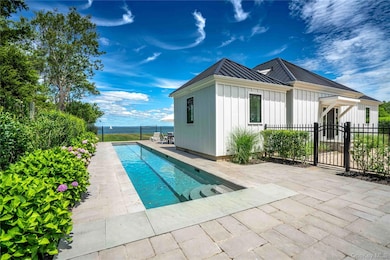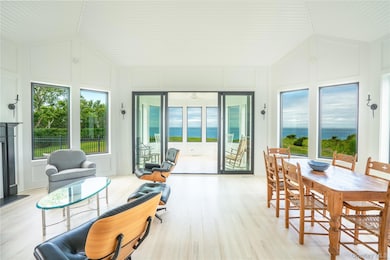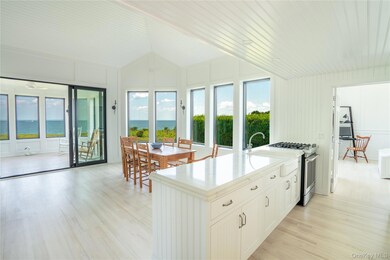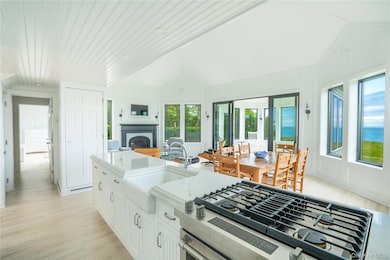38099 Main Rd Orient, NY 11957
North Fork NeighborhoodEstimated payment $26,798/month
Highlights
- Beach Front
- In Ground Pool
- Open Floorplan
- Water Access
- Sauna
- Private Lot
About This Home
At the end of a secluded, private one-mile road, where the land meets the Long Island Sound, this newly renovated modern beach house offers breathtaking views, refined design, and total privacy. Set on two-thirds of an acre and surrounded by two 30 acre privately owned parcels of land, one of which is entirely vacant, the home features over 100 feet of private beachfront with a naturally sloped path leading to the shore. Every inch of this residence is bathed in natural light and designed to celebrate its stunning surroundings—from the expansive great room with white oak flooring and gas fireplace to the vaulted dining area and sleek kitchen with a gas stove and integrated workspace. The primary suite includes a spa-inspired bath with a sauna, shower, and bidet, while the additional first floor bedroom has an en-suite bathroom with a second floor bedroom as well. There is a full fitness center in a finished basement with heat and central air conditioning with walk out stairs to the pool area.
All new Pella black-framed windows perfectly frame the Sound, with nearly every room offering unobstructed water views. Outside, lush landscaping and vibrant hydrangeas surround a 50’ x 8’ heated saltwater gunite pool with an automatic cover and stone patio, creating a peaceful outdoor retreat ideal for both entertaining and everyday living. The white board and batten siding, matte black metal roof, and detached one-car garage complete the clean, modern aesthetic. With porcelain tile sunroom floors, low taxes, and deeded road rights with private gate, this is a rare opportunity to own a fully renovated waterfront home with unrivaled serenity, where the sunsets, sea breeze, and silence feel like your own private oasis.
Listing Agent
Douglas Elliman Real Estate Brokerage Phone: 631-477-2220 License #10401334121 Listed on: 07/31/2025

Home Details
Home Type
- Single Family
Est. Annual Taxes
- $8,206
Year Built
- Built in 2003 | Remodeled in 2025
Lot Details
- 0.69 Acre Lot
- Beach Front
- Home fronts a sound
- North Facing Home
- Landscaped
- Private Lot
- Secluded Lot
- Level Lot
- Partial filled lot needs fill
- Front and Back Yard Sprinklers
- Garden
- Back and Front Yard
Parking
- 1 Car Garage
Property Views
- Water
- Panoramic
Home Design
- Traditional Architecture
- Frame Construction
Interior Spaces
- 2,800 Sq Ft Home
- Open Floorplan
- Sound System
- Built-In Features
- Woodwork
- Crown Molding
- Beamed Ceilings
- Cathedral Ceiling
- Ceiling Fan
- Gas Fireplace
- New Windows
- ENERGY STAR Qualified Doors
- Entrance Foyer
- Formal Dining Room
- Sauna
- Wood Flooring
- Home Security System
Kitchen
- Gas Oven
- Gas Cooktop
- Freezer
- Stainless Steel Appliances
- Granite Countertops
Bedrooms and Bathrooms
- 3 Bedrooms
- Primary Bedroom on Main
- En-Suite Primary Bedroom
- Bathroom on Main Level
- 2 Full Bathrooms
- Bidet
- Soaking Tub
Laundry
- Dryer
- Washer
Finished Basement
- Walk-Out Basement
- Basement Storage
Pool
- In Ground Pool
- Outdoor Pool
- Saltwater Pool
- Pool Cover
Outdoor Features
- Water Access
- Outdoor Gas Grill
Schools
- Oysterponds Elementary School
- Greenport High Middle School
- Greenport High School
Utilities
- Central Air
- Humidifier
- Heating System Uses Propane
- Propane
- Well
- Electric Water Heater
- Water Purifier is Owned
- Water Softener is Owned
- Septic Tank
- High Speed Internet
- Cable TV Available
Listing and Financial Details
- Assessor Parcel Number 1000-015-00-02-00-016-000
Map
Home Values in the Area
Average Home Value in this Area
Tax History
| Year | Tax Paid | Tax Assessment Tax Assessment Total Assessment is a certain percentage of the fair market value that is determined by local assessors to be the total taxable value of land and additions on the property. | Land | Improvement |
|---|---|---|---|---|
| 2024 | $7,487 | $9,800 | $3,200 | $6,600 |
| 2023 | $7,487 | $9,800 | $3,200 | $6,600 |
| 2022 | $7,417 | $9,800 | $3,200 | $6,600 |
| 2021 | $7,204 | $9,800 | $3,200 | $6,600 |
| 2020 | $7,424 | $9,800 | $3,200 | $6,600 |
| 2019 | $7,424 | $0 | $0 | $0 |
| 2018 | $6,562 | $9,100 | $3,200 | $5,900 |
| 2017 | $6,720 | $9,100 | $3,200 | $5,900 |
| 2016 | $6,823 | $9,100 | $3,200 | $5,900 |
| 2015 | -- | $9,100 | $3,200 | $5,900 |
| 2014 | -- | $9,100 | $3,200 | $5,900 |
Property History
| Date | Event | Price | List to Sale | Price per Sq Ft |
|---|---|---|---|---|
| 10/06/2025 10/06/25 | Price Changed | $4,999,000 | -25.9% | $1,785 / Sq Ft |
| 07/31/2025 07/31/25 | For Sale | $6,750,000 | -- | $2,411 / Sq Ft |
Source: OneKey® MLS
MLS Number: 895848
APN: 1000-015-00-02-00-016-000
- 175 Uhl Ln
- 685 Greenway W
- 815 Uhl Ln
- 65 Greenway W
- 290 Windward Rd
- 34600, 34750 & 34920 Route 25
- 2670 Grandview Dr
- 1170 Hillcrest Dr
- 150 Hillcrest Dr N
- 215 Hillcrest Dr N
- 900 N View Dr
- 605 Halyoake Ave
- 1740 Village Ln
- 12910 Main Rd
- 11005 Main Rd
- 455 West Ln
- 702 Cedar Dr
- 8300 Main Rd
- 3420 Rocky Point Rd
- 1900 Gillette Dr
- 505 Plum Island Ln
- 1080 Lands End Rd
- 560 Grandview Dr
- 27840 Main Rd
- 1460 Hillcrest Dr
- 400 Youngs Rd
- 130 Village Ln
- 285 Oyster Ponds Ln
- 1050 King St
- 1855 Village Ln
- 1800 Village Ln
- 1060 Willow Terrace Ln
- 152 King St
- 2905 Private Rd
- 870 Stars Rd
- 580 Stars Rd
- 300 Marion Place
- 3600 Rocky Point Rd
- 3670 Rocky Point Rd
- 2435 Cedar Ln
