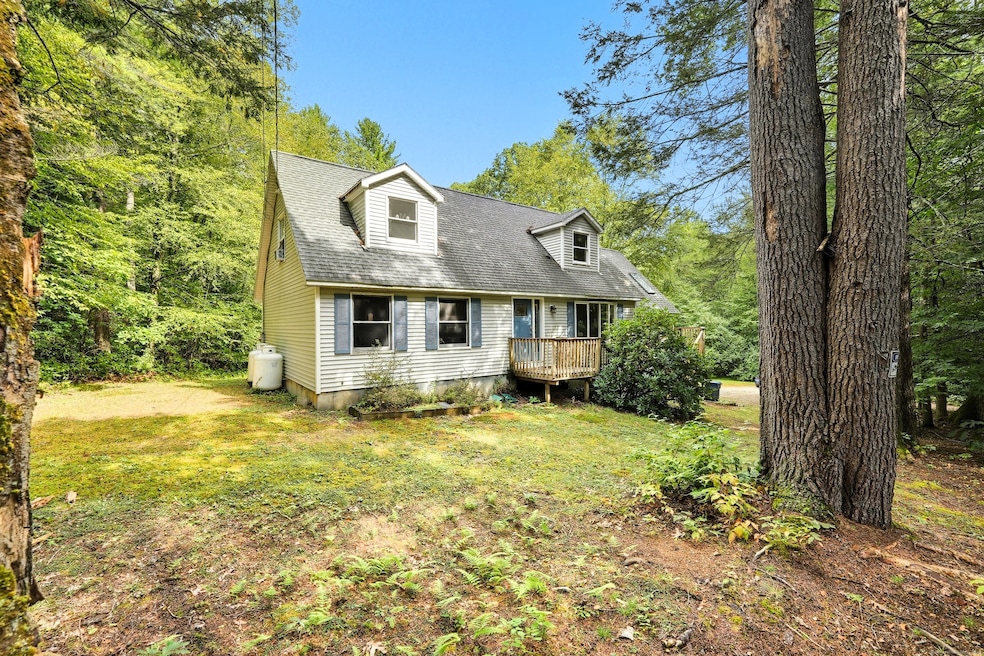381 Bungay Hill Rd Woodstock, CT 06281
Estimated payment $2,841/month
Highlights
- 4.23 Acre Lot
- Attic
- Baseboard Heating
- Cape Cod Architecture
- Bonus Room
- Mini Split Air Conditioners
About This Home
Situated in tranquil Woodstock, this spacious four bedroom Cape is the ultimate hidden treasure. It's calm, tree-lined 4.23 acres opens up to offer a large yard to allow space for all of your outdoor activities. Inside, you will be met with a smooth-flowing layout, 9ft ceilings, and plenty of natural lighting. The first level homes two sizeable bedrooms that transition into the main living space and a charming multi-use room currently being used as a play room! Up the stairs you will find the remaining two bedrooms, an open foyer area, and half bathroom. Don't forget to make your way down to the walk-out basement to be surprised with another half bath/ wet bar and a garage with workshop area. Don't miss out, schedule your private showing today!
Home Details
Home Type
- Single Family
Est. Annual Taxes
- $5,412
Year Built
- Built in 1993
Lot Details
- 4.23 Acre Lot
Parking
- 1 Car Garage
Home Design
- Cape Cod Architecture
- Concrete Foundation
- Frame Construction
- Asphalt Shingled Roof
- Vinyl Siding
Interior Spaces
- 1,904 Sq Ft Home
- Bonus Room
- Attic or Crawl Hatchway Insulated
Kitchen
- Electric Range
- Dishwasher
Bedrooms and Bathrooms
- 4 Bedrooms
Laundry
- Washer
- Gas Dryer
Basement
- Basement Fills Entire Space Under The House
- Laundry in Basement
Schools
- Woodstock Elementary School
- Woodstock Academy & Putnam Hig High School
Utilities
- Mini Split Air Conditioners
- Baseboard Heating
- Heating System Uses Oil Above Ground
- Heating System Uses Propane
- Private Company Owned Well
Listing and Financial Details
- Exclusions: Swimming Pool
- Assessor Parcel Number 1737880
Map
Home Values in the Area
Average Home Value in this Area
Tax History
| Year | Tax Paid | Tax Assessment Tax Assessment Total Assessment is a certain percentage of the fair market value that is determined by local assessors to be the total taxable value of land and additions on the property. | Land | Improvement |
|---|---|---|---|---|
| 2024 | $5,108 | $221,700 | $46,300 | $175,400 |
| 2023 | $4,968 | $221,700 | $46,300 | $175,400 |
| 2022 | $4,622 | $221,700 | $46,300 | $175,400 |
| 2021 | $4,575 | $179,400 | $46,300 | $133,100 |
| 2020 | $3,991 | $162,900 | $46,300 | $116,600 |
| 2019 | $3,991 | $162,900 | $46,300 | $116,600 |
| 2018 | $3,991 | $162,900 | $46,300 | $116,600 |
| 2017 | $3,958 | $162,900 | $46,300 | $116,600 |
| 2016 | $4,034 | $167,800 | $53,300 | $114,500 |
| 2015 | $3,920 | $167,800 | $53,300 | $114,500 |
| 2014 | $3,876 | $167,800 | $53,300 | $114,500 |
Property History
| Date | Event | Price | Change | Sq Ft Price |
|---|---|---|---|---|
| 09/08/2025 09/08/25 | For Sale | $448,500 | +13.5% | $236 / Sq Ft |
| 01/12/2024 01/12/24 | Sold | $395,000 | -1.2% | $207 / Sq Ft |
| 10/14/2023 10/14/23 | Price Changed | $399,900 | -5.9% | $210 / Sq Ft |
| 10/05/2023 10/05/23 | For Sale | $424,900 | -- | $223 / Sq Ft |
Purchase History
| Date | Type | Sale Price | Title Company |
|---|---|---|---|
| Warranty Deed | $395,000 | None Available |
Mortgage History
| Date | Status | Loan Amount | Loan Type |
|---|---|---|---|
| Open | $387,845 | FHA | |
| Previous Owner | $110,000 | Credit Line Revolving | |
| Previous Owner | $80,000 | No Value Available | |
| Previous Owner | $60,000 | No Value Available | |
| Previous Owner | $40,000 | No Value Available |
Source: SmartMLS
MLS Number: 24124513
APN: WOOD-007272-000035-000005-000006
- 21 Old Sawmill Rd
- 72 Lake View Dr
- 19 Hiawatha Heights
- 28 Lake View Dr
- 23 Little Bungee Hill Rd
- 10 Laurel Hill Dr
- 1 Laurel Hill Dr
- 56 Laurel Hill Dr
- 70 Laurel Hill Dr
- 28 Oak Dr
- 47 Little Bungee Hill Rd
- 50 Crooked Trail
- 25 Barlow Cemetery Rd
- 0 Rt 198
- 4 Perrin Rd
- 0 Rr 197 Rd
- 0 Aplin Hill Ln
- 223 Barlow Cemetery Rd
- 359 Barlow Cemetery Rd
- 402 Perrin Rd
- 1484 Connecticut 171
- 3 Pine Tree Dr
- 149 Ashford Center Rd
- 805 Mashamoquet Rd
- 275 Marcy St Unit 1L
- 77 Coombs St Unit 3
- 78 Everett St Unit 4
- 117 Cisco St Unit 3
- 16 Gardner St Unit 2R
- 29 Dresser St Unit 1
- 33 Chestnut St Unit 2
- 58 Chapin St Unit 2
- 164 Marcy St Unit 1
- 164 Marcy St Unit 2
- 319 Main St Unit 6
- 115 High St
- 1 Central St Unit 5
- 22 School St Unit 2
- 70 Central St Unit 2F
- 18 Windsor Ct Unit 2







