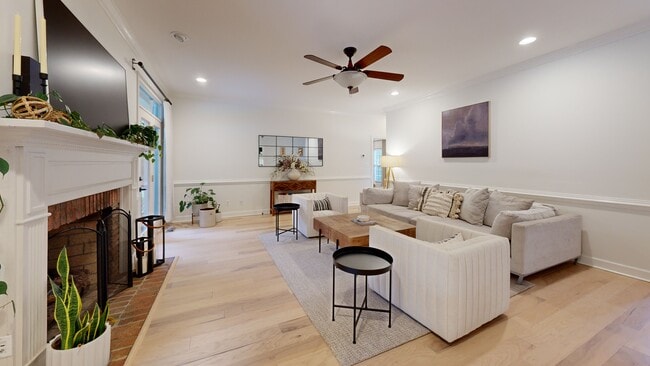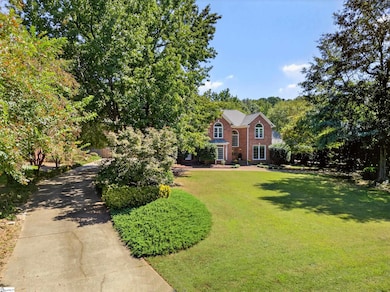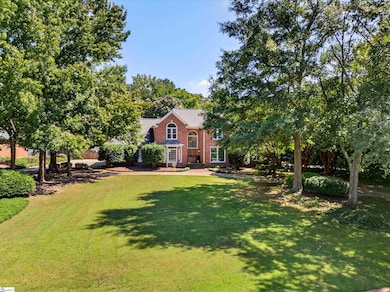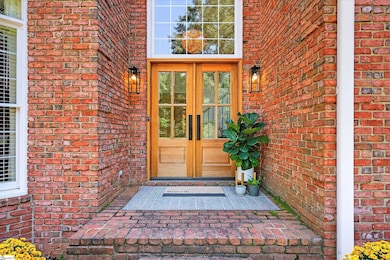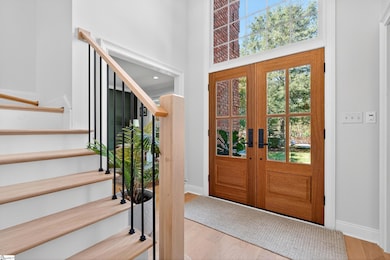
381 Carleton Cir Spartanburg, SC 29301
Estimated payment $3,992/month
Highlights
- In Ground Pool
- Open Floorplan
- Traditional Architecture
- Dorman High School Rated A-
- Deck
- Wood Flooring
About This Home
This all-brick, spacious 4-bedroom, 3.5-bath home sits beautifully on .70 of an acre, offering both privacy and luxury. The primary bedroom suite is conveniently located on the main level, featuring a luxurious full bath complete with dual vanities, a relaxing soaking tub, and a spacious walk-in shower. The perfect place to unwind at the end of the day.Step inside to discover a dreamlike kitchen designed for the true chef, showcasing expansive countertops, custom cabinetry, and premium appliances that make cooking and entertaining effortless. The flexible floor plan includes an extra room perfect for a private den, home office, or entertainment area, giving you space to live, work, and relax comfortably.Outdoors, you’ll find a backyard oasis that feels like a resort getaway. Enjoy summer days by the inground pool, relax under the covered deck, or unwind in the lush, private backyard surrounded by mature landscaping. There’s even a dedicated garden area for those who love to grow their own herbs and flowers.Nestled in the highly sought-after Woodridge subdivision, this home combines the best of peaceful living with convenience, close to shopping, dining, and all that the Upstate has to offer.
Home Details
Home Type
- Single Family
Est. Annual Taxes
- $3,068
Lot Details
- 0.71 Acre Lot
- Lot Dimensions are 142x266x99x265
- Fenced Yard
- Level Lot
- Few Trees
HOA Fees
- $21 Monthly HOA Fees
Home Design
- Traditional Architecture
- Brick Exterior Construction
- Architectural Shingle Roof
Interior Spaces
- 3,400-3,599 Sq Ft Home
- 2-Story Property
- Open Floorplan
- Wet Bar
- Bookcases
- Tray Ceiling
- Smooth Ceilings
- Ceiling height of 9 feet or more
- Gas Log Fireplace
- Two Story Entrance Foyer
- Living Room
- Breakfast Room
- Dining Room
- Home Office
- Bonus Room
- Crawl Space
- Storage In Attic
- Fire and Smoke Detector
Kitchen
- Walk-In Pantry
- Gas Oven
- Built-In Microwave
- Dishwasher
- Quartz Countertops
- Compactor
- Disposal
Flooring
- Wood
- Carpet
- Ceramic Tile
Bedrooms and Bathrooms
- 4 Bedrooms | 1 Main Level Bedroom
- Walk-In Closet
- 3.5 Bathrooms
- Soaking Tub
Laundry
- Laundry Room
- Laundry on main level
- Electric Dryer Hookup
Parking
- 2 Car Attached Garage
- Side or Rear Entrance to Parking
- Garage Door Opener
Outdoor Features
- In Ground Pool
- Deck
- Covered Patio or Porch
Schools
- West View Elementary School
- Rp Dawkins Middle School
- Dorman High School
Utilities
- Cooling Available
- Heating System Uses Natural Gas
- Underground Utilities
- Gas Water Heater
- Cable TV Available
Community Details
- Woodridge Subdivision
- Mandatory home owners association
Listing and Financial Details
- Assessor Parcel Number 6201002300
Matterport 3D Tour
Floorplans
Map
Tax History
| Year | Tax Paid | Tax Assessment Tax Assessment Total Assessment is a certain percentage of the fair market value that is determined by local assessors to be the total taxable value of land and additions on the property. | Land | Improvement |
|---|---|---|---|---|
| 2025 | $3,068 | $18,676 | $2,317 | $16,359 |
| 2023 | $3,068 | $18,676 | $2,317 | $16,359 |
| 2022 | $2,844 | $24,360 | $3,000 | $21,360 |
| 2021 | $2,570 | $14,644 | $2,000 | $12,644 |
| 2020 | $2,512 | $14,644 | $2,000 | $12,644 |
| 2019 | $2,490 | $14,644 | $2,000 | $12,644 |
| 2018 | $2,468 | $14,644 | $2,000 | $12,644 |
| 2017 | $2,330 | $14,080 | $1,800 | $12,280 |
| 2016 | $2,280 | $14,080 | $1,800 | $12,280 |
| 2015 | $2,305 | $14,080 | $1,800 | $12,280 |
| 2014 | $2,235 | $14,080 | $1,800 | $12,280 |
Property History
| Date | Event | Price | List to Sale | Price per Sq Ft | Prior Sale |
|---|---|---|---|---|---|
| 11/05/2025 11/05/25 | Price Changed | $699,999 | -3.4% | $206 / Sq Ft | |
| 10/16/2025 10/16/25 | For Sale | $725,000 | +78.6% | $213 / Sq Ft | |
| 02/01/2021 02/01/21 | Sold | $406,000 | +1.5% | $119 / Sq Ft | View Prior Sale |
| 12/24/2020 12/24/20 | For Sale | $400,000 | -- | $118 / Sq Ft |
Purchase History
| Date | Type | Sale Price | Title Company |
|---|---|---|---|
| Deed | $406,000 | None Available | |
| Deed | $275,000 | -- |
Mortgage History
| Date | Status | Loan Amount | Loan Type |
|---|---|---|---|
| Open | $363,000 | New Conventional |
About the Listing Agent

After relocating to Greenville in the early 2000’s from Upstate NY, Patti was so overwhelmed with her new adventure, but was fortunate enough to have the best Realtor. She had all the patience in the world and was able to make her feel so comfortable about her new home in Greenville, SC. After her incredible experience of purchasing her new home, she decided to pursue real estate and went to work for the Realtor who sold her her new home. 18 years later, she loves helping her clients.
Patti's Other Listings
Source: Greater Greenville Association of REALTORS®
MLS Number: 1572372
APN: 6-20-10-023.00
- 316 Bohler Ln
- 111 W Woodglen Rd
- 890 Acorn Ridge Place
- 168 Lake Park Dr
- 131 Woodridge Dr
- 7 Holly Hill Dr
- 112 Ravines Ln
- 123 Ravines Ln
- 608 Curry Ct
- 215 Mccloud Ct
- 743 Lanyon Ln
- 310 Slopingwood Ln
- 642 Cub Branch Dr
- 101 Harvest Brook Way
- 31 Somersett Dr
- 318 Ashwick Ct
- 154 Bristow Ln
- 111 Keloy St
- 99 Saluda St
- 133 Harvest Brook Way
- 712 Peyden Ln
- 315 Birchrun Dr
- 3011 Grand Creek Way
- 801 Aqua Springs Dr
- 2900 Reidville Rd
- 505 Preakness Run
- 200 Heath Ln
- 6 Townes Ct
- 901 Meridian River Run
- 201 E Blackstock Rd
- 1000 Hunt Club Ln
- 100 Keats Dr
- 4751 Worden Dr
- 1480 Wo Ezell Blvd
- 430 E Blackstock Rd
- 501 Camelot Dr
- 100 W Cleveland St
- 910 Simmons Trace
- 460 E Blackstock Rd
- 7 Thomas Oaks Dr

