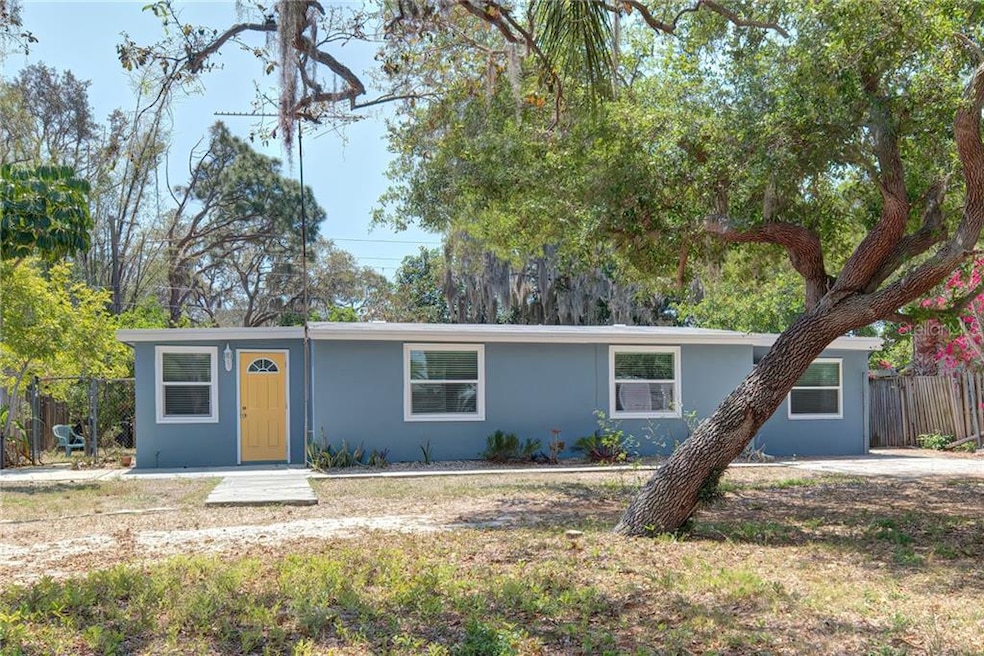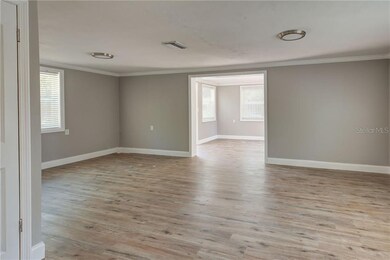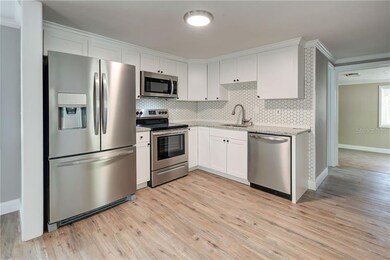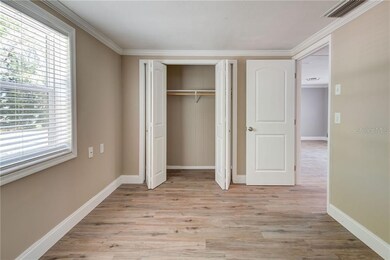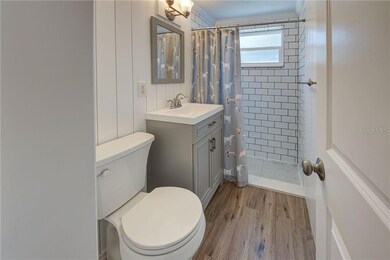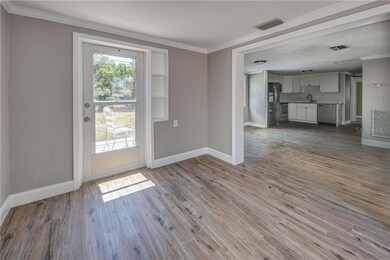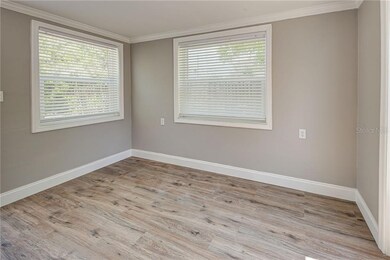
381 E Langsner St Englewood, FL 34223
Central Englewood NeighborhoodHighlights
- Stone Countertops
- No HOA
- Thermal Windows
- Englewood Elementary School Rated A-
- Circular Driveway
- Crown Molding
About This Home
As of June 2023WOW - CHECK THIS ONE OUT!! - Sweet Florida home has just been completely and professionally remodeled. Quality product with quality workmanship. This home originally was a one bedroom, one bath home, but has entry / sun room, living/ dining space, full kitchen, main bedroom, full bathroom, large 8x9 inside utility room with plenty of space for closet and storage cabinets. This utility room could easily be converted to include another full bathroom! BONUS = There is additional 10 x12 finished room that was used as an second bedroom, could be Den or Home Office. All new IMPACT GLASS WINDOWS, AC is 2018. From the floor up, this home has been upgraded. All new vinyl flooring throughout - water resistant, scratch and pet proof. Kitchen has beautiful new GRANITE counters, new white cabinets and tile backsplash. Shiny new STAINLESS appliance package including microwave. New sink & disposal. Bathroom has been completely redone with super nice tiled shower. All new lighting, base boards, crown molding and interior doors throughout. New hot water heater. Outside you have a nice oversized yard with back yard privacy. Create your own landscape & garden oasis! Plenty of room for a pool! Circular drive gives easy access. Room to park RV and Boat! RUN, DON'T WALK TO CHECK OUT THIS GREAT PROPERTY!! You will find this to be one of the nicest around & ready to go!!
Last Agent to Sell the Property
MICHAEL SAUNDERS & COMPANY License #3123622 Listed on: 04/04/2020

Home Details
Home Type
- Single Family
Est. Annual Taxes
- $1,378
Year Built
- Built in 1966
Lot Details
- 9,183 Sq Ft Lot
- Lot Dimensions are 73x127
- North Facing Home
- Wood Fence
- Property is zoned RSF3
Parking
- Circular Driveway
Home Design
- Slab Foundation
- Built-Up Roof
- Block Exterior
Interior Spaces
- 1,052 Sq Ft Home
- 1-Story Property
- Crown Molding
- Thermal Windows
- Blinds
- Inside Utility
- Laundry Room
- Laminate Flooring
Kitchen
- Range
- Microwave
- Dishwasher
- Stone Countertops
- Disposal
Bedrooms and Bathrooms
- 2 Bedrooms
- 1 Full Bathroom
Schools
- Englewood Elementary School
- L.A. Ainger Middle School
- Lemon Bay High School
Utilities
- Cooling System Mounted To A Wall/Window
- Central Heating and Cooling System
- Electric Water Heater
- High Speed Internet
- Cable TV Available
Community Details
- No Home Owners Association
- Prospect Park Community
- Prospect Park Sub Of Blk 5 Subdivision
Listing and Financial Details
- Down Payment Assistance Available
- Visit Down Payment Resource Website
- Legal Lot and Block 3 / 6
- Assessor Parcel Number 0853060002
Ownership History
Purchase Details
Home Financials for this Owner
Home Financials are based on the most recent Mortgage that was taken out on this home.Purchase Details
Home Financials for this Owner
Home Financials are based on the most recent Mortgage that was taken out on this home.Purchase Details
Home Financials for this Owner
Home Financials are based on the most recent Mortgage that was taken out on this home.Purchase Details
Home Financials for this Owner
Home Financials are based on the most recent Mortgage that was taken out on this home.Similar Homes in Englewood, FL
Home Values in the Area
Average Home Value in this Area
Purchase History
| Date | Type | Sale Price | Title Company |
|---|---|---|---|
| Warranty Deed | $240,000 | Mti Title Insurance Agency | |
| Warranty Deed | $175,000 | First International Ttl Inc | |
| Warranty Deed | $114,900 | First International Ttl Inc | |
| Warranty Deed | $35,000 | -- |
Mortgage History
| Date | Status | Loan Amount | Loan Type |
|---|---|---|---|
| Open | $11,640 | No Value Available | |
| Open | $232,800 | New Conventional | |
| Previous Owner | $160,256 | FHA | |
| Previous Owner | $47,000 | New Conventional | |
| Previous Owner | $35,586 | FHA |
Property History
| Date | Event | Price | Change | Sq Ft Price |
|---|---|---|---|---|
| 06/16/2023 06/16/23 | Sold | $240,000 | 0.0% | $228 / Sq Ft |
| 06/16/2023 06/16/23 | Sold | $240,000 | -5.9% | $228 / Sq Ft |
| 05/15/2023 05/15/23 | Pending | -- | -- | -- |
| 05/06/2023 05/06/23 | Pending | -- | -- | -- |
| 04/20/2023 04/20/23 | For Sale | $255,000 | 0.0% | $242 / Sq Ft |
| 04/19/2023 04/19/23 | For Sale | $255,000 | +45.7% | $242 / Sq Ft |
| 06/26/2020 06/26/20 | Sold | $175,000 | -2.0% | $166 / Sq Ft |
| 05/13/2020 05/13/20 | Pending | -- | -- | -- |
| 04/04/2020 04/04/20 | For Sale | $178,500 | +55.4% | $170 / Sq Ft |
| 01/23/2020 01/23/20 | Sold | $114,900 | 0.0% | $102 / Sq Ft |
| 01/07/2020 01/07/20 | Pending | -- | -- | -- |
| 01/06/2020 01/06/20 | For Sale | $114,900 | -- | $102 / Sq Ft |
Tax History Compared to Growth
Tax History
| Year | Tax Paid | Tax Assessment Tax Assessment Total Assessment is a certain percentage of the fair market value that is determined by local assessors to be the total taxable value of land and additions on the property. | Land | Improvement |
|---|---|---|---|---|
| 2024 | $1,573 | $187,400 | $39,500 | $147,900 |
| 2023 | $1,573 | $125,342 | $0 | $0 |
| 2022 | $1,508 | $121,691 | $0 | $0 |
| 2021 | $1,529 | $118,147 | $0 | $0 |
| 2020 | $1,554 | $97,900 | $33,300 | $64,600 |
| 2019 | $1,378 | $89,300 | $35,700 | $53,600 |
| 2018 | $1,288 | $48,981 | $0 | $0 |
| 2017 | $1,126 | $44,528 | $0 | $0 |
| 2016 | $963 | $44,300 | $6,600 | $37,700 |
| 2015 | $894 | $36,800 | $6,100 | $30,700 |
| 2014 | $981 | $42,200 | $0 | $0 |
Agents Affiliated with this Home
-
W
Seller's Agent in 2023
Wendy Feliu
Century 21 Tenace Realty
(888) 883-8509
2 in this area
2 Total Sales
-

Buyer's Agent in 2023
Denise Becker
BRIGHT REALTY
(941) 539-9876
1 in this area
24 Total Sales
-

Seller's Agent in 2020
Anne Aderman
COLDWELL BANKER SUNSTAR REALTY
(941) 475-0009
4 in this area
64 Total Sales
-

Seller's Agent in 2020
Judith Canero
Michael Saunders
(941) 915-4377
9 in this area
73 Total Sales
-

Seller Co-Listing Agent in 2020
Bill Aderman
COLDWELL BANKER SUNSTAR REALTY
(941) 475-0009
2 in this area
55 Total Sales
Map
Source: Stellar MLS
MLS Number: D6111729
APN: 0853-06-0002
- 306 E Langsner St
- 0 E Langsner St
- 0 Stratford Lot A Rd Unit MFRD6134236
- 0 W Green St
- 35 Michigan Ave
- 409 Pine Hollow Cir Unit 409
- 502 Pine Hollow Cir Unit 502
- 524 Pine Hollow Cir Unit 524
- 404 Pine Hollow Cir Unit 404
- 110 S Oxford Dr
- 413 Pine Hollow Cir Unit 413
- 507 Pine Hollow Cir Unit 507
- 405 Pine Hollow Cir Unit 405
- 520 Pine Hollow Cir Unit 520
- 114 Pine Hollow Dr Unit 114
- 11 Quails Run Blvd Unit 9
- 383 E Wentworth Cir
- 231 Lakeview Ln
- 305 E Wentworth Cir
- 0 Stratford Rd Unit MFRD6141235
