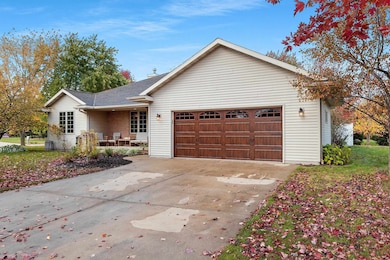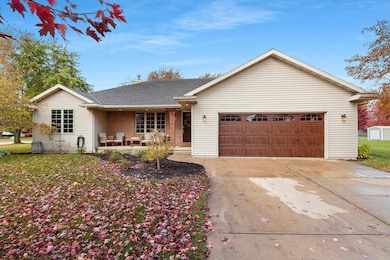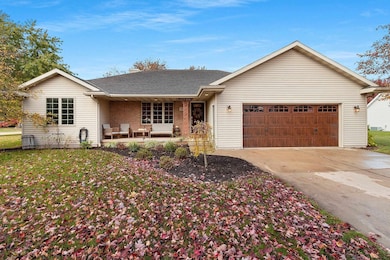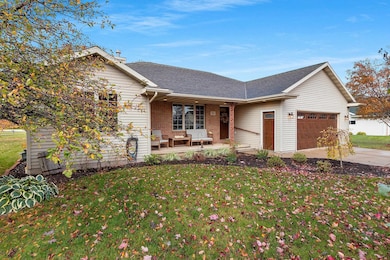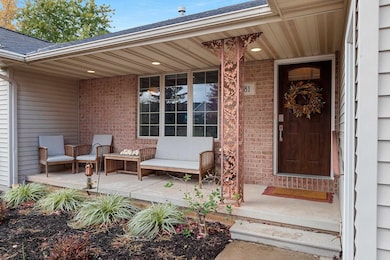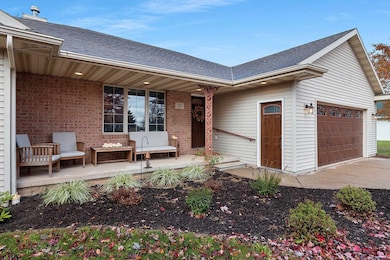
381 Falcon Dr Pulaski, WI 54162
Estimated payment $2,389/month
Highlights
- Hot Property
- Corner Lot
- 2 Car Attached Garage
- Pulaski High School Rated 9+
- Fireplace
- Walk-In Closet
About This Home
Charming 3-Bedroom Ranch in the Heart of Pulaski!!! Welcome home to this beautifully maintained 3-bedroom, 2-bath ranch-style home nestled in a well-established neighborhood within Pulaski’s thriving community. Ideally located near schools and parks, this home offers both comfort and convenience. Step inside to a spacious open-concept layout featuring stunning granite countertops, tiled walk-in showers, and a cozy gas fireplace—perfect for relaxing evenings. The home also includes an attached 2-car garage and a full basement, offering ample space for storage or future expansion. Outside, enjoy a beautifully landscaped yard with a fenced-in backyard, ideal for entertaining, pets, or added privacy.
Home Details
Home Type
- Single Family
Est. Annual Taxes
- $4,803
Year Built
- Built in 2002
Lot Details
- 0.33 Acre Lot
- Corner Lot
Home Design
- Brick Exterior Construction
- Poured Concrete
- Vinyl Siding
Interior Spaces
- 1,502 Sq Ft Home
- 1-Story Property
- Fireplace
- Basement Fills Entire Space Under The House
Kitchen
- Oven or Range
- Microwave
- Kitchen Island
Bedrooms and Bathrooms
- 3 Bedrooms
- Split Bedroom Floorplan
- Walk-In Closet
- 2 Full Bathrooms
- Walk-in Shower
Parking
- 2 Car Attached Garage
- Driveway
Utilities
- Forced Air Heating and Cooling System
- Heating System Uses Natural Gas
Map
Home Values in the Area
Average Home Value in this Area
Tax History
| Year | Tax Paid | Tax Assessment Tax Assessment Total Assessment is a certain percentage of the fair market value that is determined by local assessors to be the total taxable value of land and additions on the property. | Land | Improvement |
|---|---|---|---|---|
| 2024 | $4,803 | $292,900 | $38,000 | $254,900 |
| 2023 | $4,709 | $292,900 | $38,000 | $254,900 |
| 2022 | $3,545 | $167,800 | $29,900 | $137,900 |
| 2021 | $3,409 | $167,800 | $29,900 | $137,900 |
| 2020 | $3,719 | $167,800 | $29,900 | $137,900 |
| 2019 | $3,701 | $167,800 | $29,900 | $137,900 |
| 2018 | $3,506 | $167,800 | $29,900 | $137,900 |
| 2017 | $3,462 | $167,800 | $29,900 | $137,900 |
| 2016 | $3,497 | $167,800 | $29,900 | $137,900 |
| 2015 | $3,557 | $167,800 | $29,900 | $137,900 |
| 2014 | $3,446 | $167,800 | $29,900 | $137,900 |
| 2013 | $3,446 | $167,800 | $29,900 | $137,900 |
Property History
| Date | Event | Price | List to Sale | Price per Sq Ft | Prior Sale |
|---|---|---|---|---|---|
| 10/20/2025 10/20/25 | For Sale | $379,900 | +15.1% | $253 / Sq Ft | |
| 07/15/2022 07/15/22 | Sold | $330,000 | +6.5% | $220 / Sq Ft | View Prior Sale |
| 07/01/2022 07/01/22 | Pending | -- | -- | -- | |
| 06/01/2022 06/01/22 | For Sale | $309,900 | -- | $206 / Sq Ft |
Purchase History
| Date | Type | Sale Price | Title Company |
|---|---|---|---|
| Warranty Deed | $330,000 | -- | |
| Warranty Deed | $200,000 | Dominion Title | |
| Warranty Deed | -- | Dominion Title | |
| Land Contract | $120,000 | None Available | |
| Warranty Deed | $160,000 | Evans Title | |
| Warranty Deed | $137,500 | Liberty Title | |
| Warranty Deed | $25,000 | Bay Title & Abstract Inc |
Mortgage History
| Date | Status | Loan Amount | Loan Type |
|---|---|---|---|
| Open | $313,500 | Purchase Money Mortgage | |
| Previous Owner | $137,500 | Balloon | |
| Closed | $0 | Seller Take Back |
About the Listing Agent

Nothing provides Jim with greater satisfaction than helping his clients. Jim realized early on in this industry that happy clients are what make him happy! He realizes that you need a real estate professional that will listen to you, understands the industry and is positioned to stay ahead of the game. Jim is constantly researching the latest technologies, tools and services, to ensure his clients benefit from the best marketing and search products to help with the sale or purchase of a home.
Jim's Other Listings
Source: REALTORS® Association of Northeast Wisconsin
MLS Number: 50317158
APN: VP-1712
- 1002 Pelican Dr
- 1010 Pelican Dr
- 1026 Pelican Dr
- 1018 Pelican Dr
- 192 Whimbrel Ct
- 702 Carol Ln
- 843 Redhawk Dr
- N3879 Wisconsin 32
- 139 Memorial Dr
- 233 S Wisconsin St
- 838 Sharon Ln
- 1240 Putnam Dr
- 1235 Putnam Dr
- 1236 Putnam Dr
- 1232 Putnam Dr
- 1243 Putnam Dr
- 0 E Pulaski St
- 0 Hwy 32 Unit 50298587
- 123 Chicago St
- 142 Chicago St
- 1242 Mountain Bay Dr
- 4930 Founders Terrace
- 720 Centerline Dr
- 4880-4920 Stella Ct
- 4800-4870 Stella Ct
- 835-859 Centennial Centre Blvd
- 3900 Woodland Rd
- 3790 Shawano Ave
- 1927 Little River Path
- 731 Fredrick Ct
- 2300 2301-2357 Sunny Ln
- 951 Velsen Rd
- 2500 Stone Meadows Trail
- 2906 Glendale Ave Unit 2906 Glendale Avce
- 481-489 Security Blvd
- 2475 Woodale Ave
- 3710 N Overland Rd
- 1338 Haley Ct
- 2800 Howard Common
- 1880 E Deerfield Ave

