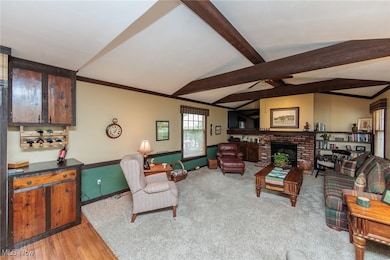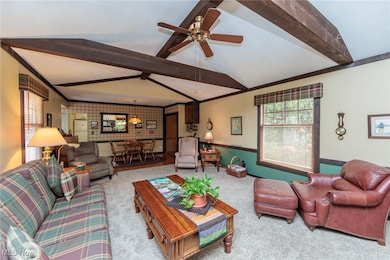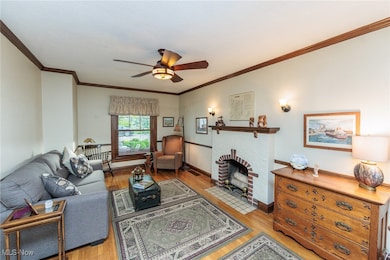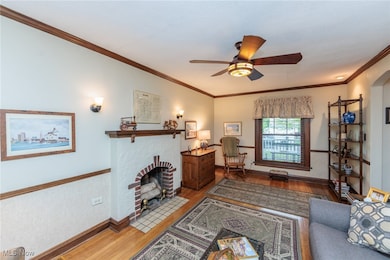
381 Glen Park Dr Bay Village, OH 44140
Estimated payment $2,761/month
Highlights
- Colonial Architecture
- No HOA
- Double Pane Windows
- Normandy Elementary School Rated A-
- 2 Car Detached Garage
- Forced Air Heating and Cooling System
About This Home
Welcome to this beautifully maintained Bay Village home full of character and modern comfort. The first floor features hardwood floors, crown molding, and charming built-ins throughout. Enjoy a flowing layout with a front living room, formal dining room, and a spacious great room with exposed beams, a cozy fireplace, additional built-ins, and a convenient pass-through window from the kitchen—perfect for entertaining. A half bathroom completes the main level.
Upstairs, hardwood floors continue throughout three bedrooms and a full bath. The basement adds even more functionality with a potential rec room and dedicated workshop area and laundry.
Recent updates include replacement windows throughout, adding energy efficiency and peace of mind.
Relax on the inviting front porch with ceiling fan or unwind in the extensively landscaped backyard featuring a large grassy area and a quaint courtyard perfect for summer evenings. A spacious two-car garage includes extra room for storage.
Located in desirable Bay Village with top-rated schools, this home blends timeless charm with everyday convenience—don’t miss your opportunity to make it yours!
Listing Agent
Keller Williams Greater Metropolitan Brokerage Email: jeffwangrealestate@gmail.com, 216-990-3200 License #2018005006 Listed on: 07/18/2025

Home Details
Home Type
- Single Family
Est. Annual Taxes
- $7,690
Year Built
- Built in 1931
Parking
- 2 Car Detached Garage
Home Design
- Colonial Architecture
- Asphalt Roof
- Vinyl Siding
Interior Spaces
- 1,696 Sq Ft Home
- 2-Story Property
- Gas Log Fireplace
- Double Pane Windows
- Unfinished Basement
- Laundry in Basement
Kitchen
- Range
- Microwave
- Dishwasher
Bedrooms and Bathrooms
- 4 Bedrooms
- 1.5 Bathrooms
Additional Features
- 8,999 Sq Ft Lot
- Forced Air Heating and Cooling System
Community Details
- No Home Owners Association
- H B Pumhreys Glen Park Subdivision
Listing and Financial Details
- Assessor Parcel Number 203-28-004
Map
Home Values in the Area
Average Home Value in this Area
Tax History
| Year | Tax Paid | Tax Assessment Tax Assessment Total Assessment is a certain percentage of the fair market value that is determined by local assessors to be the total taxable value of land and additions on the property. | Land | Improvement |
|---|---|---|---|---|
| 2024 | $7,690 | $123,270 | $19,215 | $104,055 |
| 2023 | $6,678 | $92,650 | $17,150 | $75,500 |
| 2022 | $6,680 | $92,645 | $17,150 | $75,495 |
| 2021 | $6,054 | $92,650 | $17,150 | $75,500 |
| 2020 | $5,653 | $79,210 | $14,670 | $64,540 |
| 2019 | $5,489 | $226,300 | $41,900 | $184,400 |
| 2018 | $5,175 | $79,210 | $14,670 | $64,540 |
| 2017 | $5,248 | $69,970 | $11,800 | $58,170 |
| 2016 | $5,217 | $69,970 | $11,800 | $58,170 |
| 2015 | $4,637 | $69,970 | $11,800 | $58,170 |
| 2014 | $4,637 | $64,790 | $10,920 | $53,870 |
Property History
| Date | Event | Price | Change | Sq Ft Price |
|---|---|---|---|---|
| 08/15/2025 08/15/25 | Pending | -- | -- | -- |
| 08/07/2025 08/07/25 | Price Changed | $389,900 | -2.5% | $230 / Sq Ft |
| 07/18/2025 07/18/25 | For Sale | $399,900 | -- | $236 / Sq Ft |
Purchase History
| Date | Type | Sale Price | Title Company |
|---|---|---|---|
| Interfamily Deed Transfer | -- | None Available | |
| Deed | -- | -- |
Mortgage History
| Date | Status | Loan Amount | Loan Type |
|---|---|---|---|
| Open | $10,000 | Unknown | |
| Closed | $15,000 | Unknown | |
| Closed | $15,103 | Stand Alone Second | |
| Open | $35,000 | Unknown |
Similar Homes in Bay Village, OH
Source: MLS Now
MLS Number: 5140714
APN: 203-28-004
- 465 Glen Park Dr
- 469 Canterbury Rd
- 474 Glen Park Dr
- 446 Huntmere Dr
- 513 Kenilworth Rd
- 577 Canterbury Rd
- 27118 Russell Rd
- 614 Parkside Dr
- 25550 Lake Rd
- 401 Columbia Rd
- 495 Cahoon Rd
- 27407 Wolf Rd
- 481 Cahoon Rd
- 483 Cahoon Rd
- 479 Cahoon Rd
- 575 Columbia Rd
- 467 Cahoon Rd
- 477 Cahoon Rd
- 27869 Lincoln Rd
- 28007 Sites Rd






