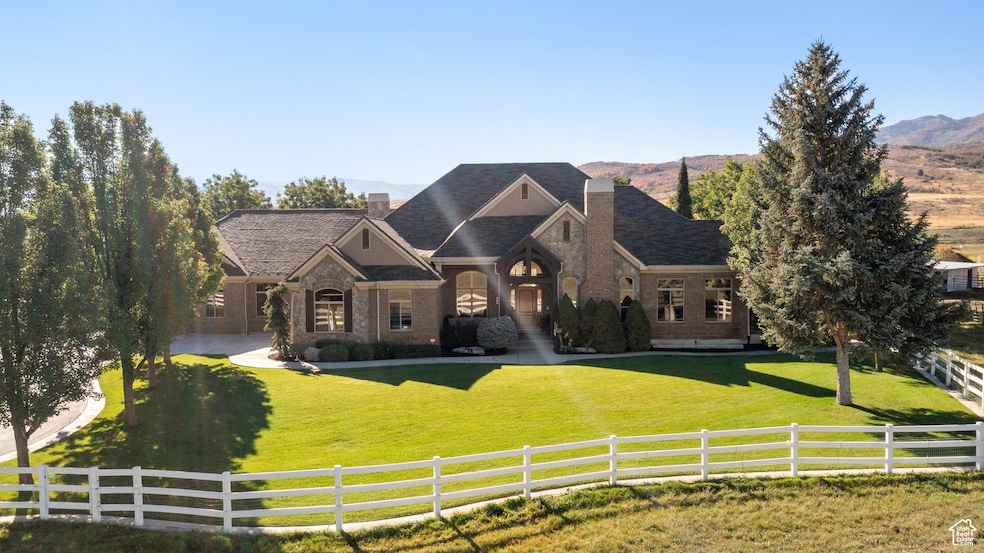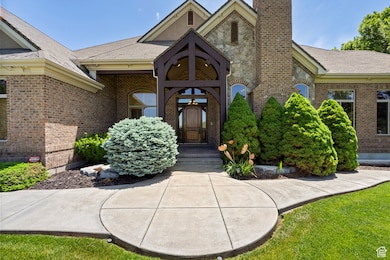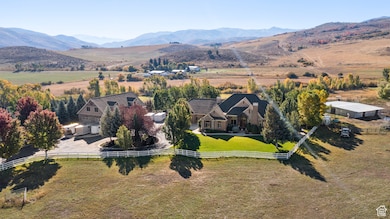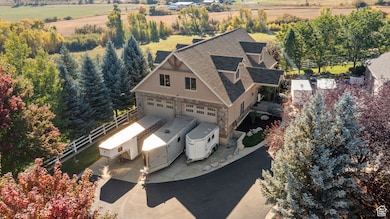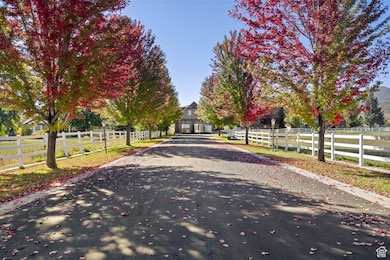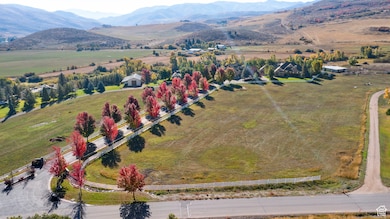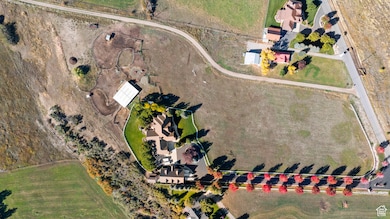
381 Hardscrabble Rd Morgan, UT 84050
Estimated payment $22,078/month
Highlights
- Barn
- Second Kitchen
- RV or Boat Parking
- Horse Property
- Building Security
- 11.88 Acre Lot
About This Home
Welcome to one of Northern Utah's most remarkable legacy properties-where world-class craftsmanship meets unmatched serenity. Perched on nearly 12 private acres across two buildable parcels, this 9,472 sq ft estate blends elegant luxury with mountain lifestyle in the quiet, scenic hills of Morgan, Utah. Every detail in this 4-bed, 8-bath custom home exudes sophistication. From Venetian plaster walls and travertine flooring to handcrafted stone and woodwork, the finishes are nothing short of extraordinary. Each bedroom features a private en-suite, while two full kitchens, dual laundry rooms, and commercial-grade appliances ensure effortless comfort and function at any scale. Enter through a gated maple-lined drive to find a 7-car heated/cooled garage, plus a 5,300 sq ft shop with an unfinished loft-ideal for additional living space, office, or studio. The second parcel (over 6 acres) includes an active permitted well, underground power conduit, and is fully buildable, with zoning that allows for a possible detached ADU on each lot. Soak in 360-degree mountain views and enjoy access to nearby skiing, snowboarding, fishing, ATV trails, and lakes-all within a peaceful and private setting just minutes from amenities. Whether you're looking to build a multigenerational estate, private retreat, or investment in land and luxury-this is your chance to own a truly one-of-a-kind home with limitless potential. All information is deemed reliable, but is to be verified by all buyers and buyers agents.
Listing Agent
Kade Carrigan
Mtn Buff, LLC License #12160095 Listed on: 06/26/2025
Co-Listing Agent
Mckaela Carrigan
Mtn Buff, LLC License #12144388
Home Details
Home Type
- Single Family
Est. Annual Taxes
- $11,971
Year Built
- Built in 2004
Lot Details
- 11.88 Acre Lot
- Partially Fenced Property
- Landscaped
- Private Lot
- Secluded Lot
- Terraced Lot
- Mature Trees
- Pine Trees
- Wooded Lot
- Property is zoned Single-Family, Agricultural, RR-1
Parking
- 7 Car Attached Garage
- 40 Open Parking Spaces
- RV or Boat Parking
Property Views
- Mountain
- Valley
Home Design
- Rambler Architecture
- Brick Exterior Construction
- Pitched Roof
- Asphalt
- Stucco
Interior Spaces
- 9,472 Sq Ft Home
- 2-Story Property
- Wet Bar
- Central Vacuum
- Dry Bar
- Vaulted Ceiling
- Ceiling Fan
- 3 Fireplaces
- Gas Log Fireplace
- Double Pane Windows
- Plantation Shutters
- Blinds
- Stained Glass
- French Doors
- Entrance Foyer
- Great Room
- Den
- Attic Fan
Kitchen
- Second Kitchen
- Double Oven
- Gas Range
- Free-Standing Range
- Range Hood
- Microwave
- Portable Dishwasher
- Granite Countertops
- Disposal
- Instant Hot Water
Flooring
- Wood
- Carpet
- Radiant Floor
- Slate Flooring
- Travertine
Bedrooms and Bathrooms
- 4 Bedrooms | 1 Primary Bedroom on Main
- Walk-In Closet
- Hydromassage or Jetted Bathtub
- Bathtub With Separate Shower Stall
Laundry
- Dryer
- Washer
Basement
- Walk-Out Basement
- Basement Fills Entire Space Under The House
- Exterior Basement Entry
- Apartment Living Space in Basement
- Natural lighting in basement
Home Security
- Alarm System
- Intercom
- Fire and Smoke Detector
Outdoor Features
- Horse Property
- Covered Patio or Porch
- Separate Outdoor Workshop
- Outbuilding
Schools
- Morgan Elementary And Middle School
- Morgan High School
Farming
- Barn
- 3 Irrigated Acres
Utilities
- Forced Air Heating and Cooling System
- Natural Gas Connected
- Well
- Septic Tank
Additional Features
- Sprinkler System
- Accessory Dwelling Unit (ADU)
Listing and Financial Details
- Assessor Parcel Number 00-0061-7868
Community Details
Overview
- No Home Owners Association
- La Madeline Est Subdivision
Security
- Building Security
Map
Home Values in the Area
Average Home Value in this Area
Tax History
| Year | Tax Paid | Tax Assessment Tax Assessment Total Assessment is a certain percentage of the fair market value that is determined by local assessors to be the total taxable value of land and additions on the property. | Land | Improvement |
|---|---|---|---|---|
| 2024 | $11,971 | $2,513,523 | $534,430 | $1,979,093 |
| 2023 | $16,410 | $2,867,774 | $534,430 | $2,333,344 |
| 2022 | $15,980 | $2,392,244 | $363,996 | $2,028,248 |
| 2021 | $13,054 | $1,872,314 | $303,330 | $1,568,984 |
| 2020 | $10,505 | $1,562,568 | $257,521 | $1,305,047 |
| 2019 | $9,623 | $1,538,523 | $233,476 | $1,305,047 |
| 2018 | $8,782 | $852,232 | $0 | $0 |
| 2017 | $8,340 | $794,507 | $0 | $0 |
| 2016 | $8,025 | $752,699 | $0 | $0 |
| 2015 | $7,923 | $0 | $0 | $0 |
| 2013 | $7,715 | $0 | $0 | $0 |
Property History
| Date | Event | Price | Change | Sq Ft Price |
|---|---|---|---|---|
| 06/26/2025 06/26/25 | For Sale | $3,850,000 | -- | $406 / Sq Ft |
Similar Homes in Morgan, UT
Source: UtahRealEstate.com
MLS Number: 2094958
APN: 00-0061-7868
- 667 W Hardscrabble Ct
- 288 Woods Creek Rd
- 288 W Woods Creek Dr
- 2750 Utah 66
- 246 Woods Creek Rd
- 2750 Kippen Ln
- 5155 Ut-66
- 5849 N Jeeder Dr Unit 7
- 5853 N Jeeder Dr Unit 8
- 5848 N Jeeder Dr Unit 64
- 5832 N Jeeder Dr Unit 68
- 4929 W Bells Dr N Unit 228
- 5824 N Jeeder Dr Unit 70
- 5936 N Angels Landing Dr
- 6002 N Timpanogos Ln Unit 224
- 5155 100 W
- 125 S 100 W
- 192 S Finch Cir
- 473 W 175 N
- 407 W 275 N
- 1364 Northridge Dr Unit 2
- 584 Aspen Way
- 562 Pheasant Way Unit 2
- 333 E 300 N Unit B
- 333 E 300 N Unit Studio
- 333 E 300 N Unit Rooms for Rent
- 88 W 50 S Unit V6
- 921 Courtyard Ln Unit 921 Courtyard Lane
- 487 W 620 N
- 1525 N Main St
- 736 W State St
- 87 W 800 N
- 1162 W 200 N
- 517 S 100 E
- 499 N 200 W
- 32 W 200 S Unit 303
- 430 N Station Pkwy
- 305 N 1300 W
- 985 W Willow Garden Paseo
- 500 N Broadway
