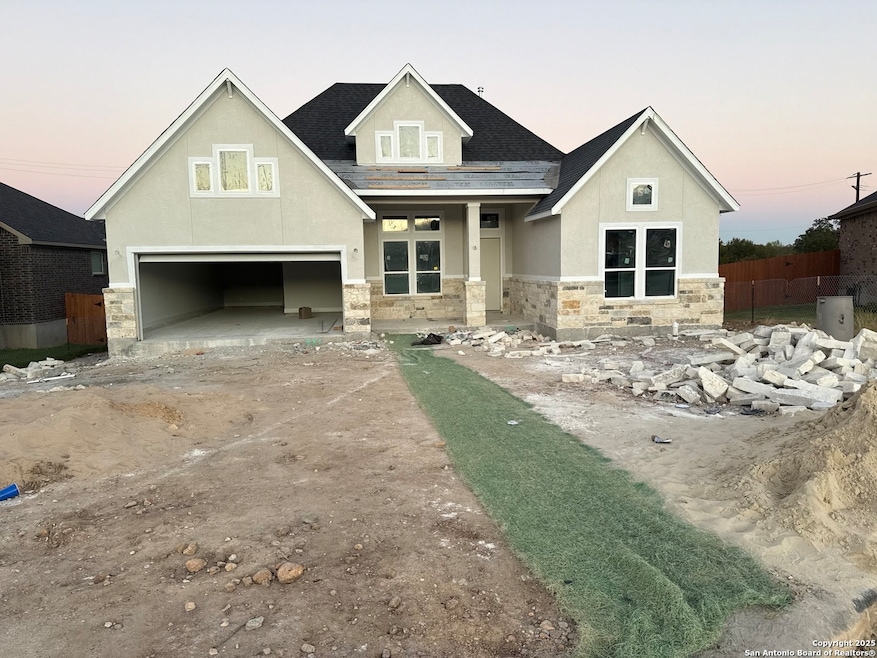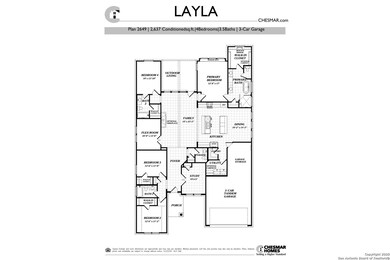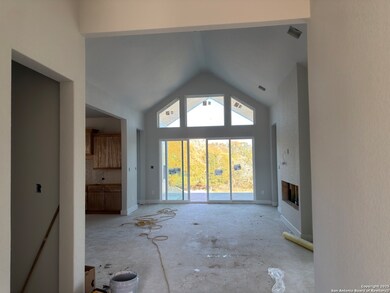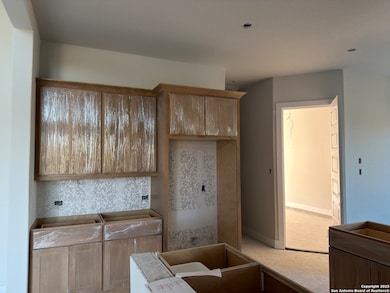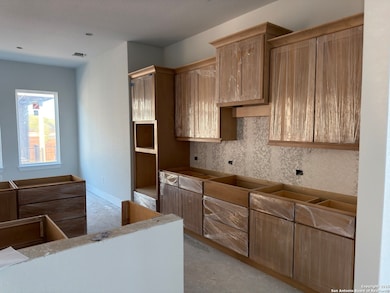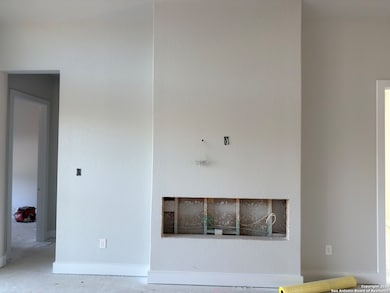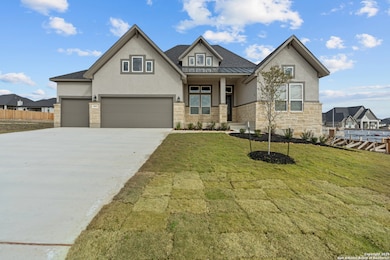381 Jereth Crossing Castroville, TX 78009
Estimated payment $3,085/month
Highlights
- New Construction
- Mature Trees
- Covered Patio or Porch
- Castroville Elementary School Rated A-
- Game Room
- Walk-In Pantry
About This Home
*Home is currently under construction* Some photos not of actual home* Welcome to The Layla! Experience luxury living at its finest in this elegant single-story home perfectly situated on a beautiful greenbelt homesite for added privacy and serene views. Featuring 4 spacious bedrooms, 3.5 baths, a private study, and a flexible bonus room, The Layla offers the perfect balance of style, comfort, and functionality for modern living. Enjoy an open-concept layout that seamlessly connects the family room, dining area, and chef-inspired kitchen-complete with two large islands, abundant counter space, and a walk-in pantry that's perfect for entertaining or everyday living. Relax in your luxurious primary suite, showcasing a cozy window seat, a massive walk-in closet, and a spa-like ensuite bath with a soaking tub and separate corner shower. From its thoughtful design to its stunning greenbelt backdrop, The Layla is where comfort meets sophistication.
Home Details
Home Type
- Single Family
Est. Annual Taxes
- $507
Year Built
- Built in 2025 | New Construction
Lot Details
- 9,148 Sq Ft Lot
- Fenced
- Level Lot
- Sprinkler System
- Mature Trees
HOA Fees
- $13 Monthly HOA Fees
Home Design
- Slab Foundation
- Composition Roof
- Radiant Barrier
Interior Spaces
- 2,649 Sq Ft Home
- Property has 1 Level
- Ceiling Fan
- Double Pane Windows
- Low Emissivity Windows
- Window Treatments
- Family Room with Fireplace
- Combination Dining and Living Room
- Game Room
- Vinyl Flooring
Kitchen
- Eat-In Kitchen
- Walk-In Pantry
- Built-In Oven
- Gas Cooktop
- Ice Maker
- Disposal
Bedrooms and Bathrooms
- 4 Bedrooms
- Soaking Tub
Home Security
- Prewired Security
- Fire and Smoke Detector
Parking
- 3 Car Attached Garage
- Tandem Parking
- Garage Door Opener
Schools
- Castrovill Elementary School
- Medina Val High School
Utilities
- Central Heating and Cooling System
- SEER Rated 16+ Air Conditioning Units
- Window Unit Heating System
- Heating System Uses Natural Gas
- Programmable Thermostat
- High-Efficiency Water Heater
- Gas Water Heater
- Cable TV Available
Additional Features
- ENERGY STAR Qualified Equipment
- Covered Patio or Porch
Listing and Financial Details
- Legal Lot and Block 20 / 10
Community Details
Overview
- $150 HOA Transfer Fee
- Diamond Association Management Association
- Built by Chesmar Homes
- Potranco Oaks Subdivision
- Mandatory home owners association
Security
- Controlled Access
Map
Home Values in the Area
Average Home Value in this Area
Tax History
| Year | Tax Paid | Tax Assessment Tax Assessment Total Assessment is a certain percentage of the fair market value that is determined by local assessors to be the total taxable value of land and additions on the property. | Land | Improvement |
|---|---|---|---|---|
| 2025 | $507 | $21,980 | $21,980 | -- |
| 2024 | $507 | $21,980 | $21,980 | $0 |
| 2023 | $0 | $21,980 | $21,980 | $0 |
| 2022 | $48 | $2,380 | $2,380 | $0 |
Property History
| Date | Event | Price | List to Sale | Price per Sq Ft |
|---|---|---|---|---|
| 11/07/2025 11/07/25 | For Sale | $573,790 | -- | $217 / Sq Ft |
Source: San Antonio Board of REALTORS®
MLS Number: 1921542
APN: 511504
- 7350 London Mill
- 270 Lilly Bluff
- 784 Abigail Alley
- 780 Abigail Alley
- 776 Abigail Alley
- 740 Abigail Alley
- 736 Abigail Alley
- 732 Abigail Alley
- 728 Abigail Alley
- 269 Bonnie Bend
- 264 Bonnie Bend
- 622 Abigail Alley
- 227 Bonnie Bend
- 526 Abigail Alley
- 522 Abigail Alley
- 518 Abigail Alley
- 514 Abigail Alley
- 721-733 Ryan Crossing Unit 733
- 482 Abigail Alley
- 380 Abigail Alley
