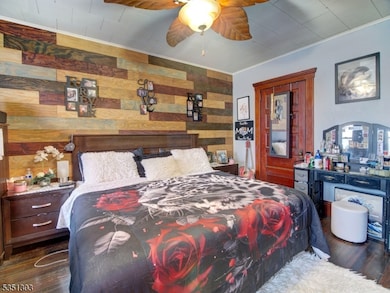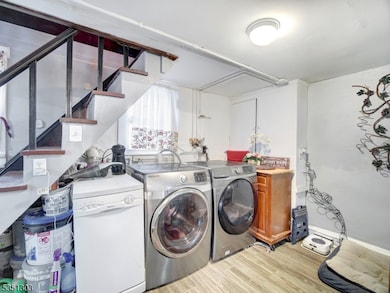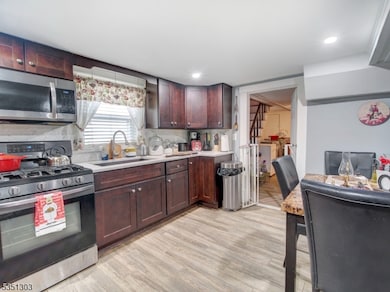381 Keene St Perth Amboy, NJ 08861
Amboy Avenue NeighborhoodEstimated payment $2,274/month
Highlights
- Deck
- Main Floor Bedroom
- Porch
- Wood Flooring
- Home Office
- Eat-In Kitchen
About This Home
Charming single family with 3 bedrooms, living room, 1 bath, den or office space and eat in kitchen. Fenced in yard, large storage shed, deck, pergola and an awesome BBQ station perfect for gatherings. Close proximity to public transportation, highway and shopping. Sale is contingent upon seller closing on new home. CCO ready; sold strictly AS-IS
Listing Agent
PAULA I. MATOS
COLDWELL BANKER REALTY Brokerage Phone: 908-531-6240 Listed on: 04/15/2025
Open House Schedule
-
Saturday, November 01, 202512:00 to 3:00 pm11/1/2025 12:00:00 PM +00:0011/1/2025 3:00:00 PM +00:00Add to Calendar
-
Sunday, November 02, 202512:00 to 3:00 pm11/2/2025 12:00:00 PM +00:0011/2/2025 3:00:00 PM +00:00Add to Calendar
Home Details
Home Type
- Single Family
Est. Annual Taxes
- $4,359
Year Built
- Built in 1924 | Remodeled
Parking
- On-Street Parking
Home Design
- Bi-Level Home
- Wood Shingle Roof
- Rubber Roof
- Tile
Interior Spaces
- Ceiling Fan
- Family Room with entrance to outdoor space
- Living Room
- Home Office
- Utility Room
- Laundry Room
Kitchen
- Eat-In Kitchen
- Gas Oven or Range
- Microwave
Flooring
- Wood
- Wall to Wall Carpet
Bedrooms and Bathrooms
- 3 Bedrooms
- Main Floor Bedroom
- 1 Full Bathroom
- Separate Shower
Home Security
- Carbon Monoxide Detectors
- Fire and Smoke Detector
Outdoor Features
- Deck
- Patio
- Pergola
- Storage Shed
- Porch
Schools
- Perth Amby High School
Additional Features
- 2,178 Sq Ft Lot
- Gas Water Heater
Listing and Financial Details
- Assessor Parcel Number 2116-00372-0000-00031-0000-
Map
Home Values in the Area
Average Home Value in this Area
Tax History
| Year | Tax Paid | Tax Assessment Tax Assessment Total Assessment is a certain percentage of the fair market value that is determined by local assessors to be the total taxable value of land and additions on the property. | Land | Improvement |
|---|---|---|---|---|
| 2025 | $4,360 | $144,500 | $85,300 | $59,200 |
| 2024 | $4,351 | $144,500 | $85,300 | $59,200 |
| 2023 | $4,351 | $144,500 | $85,300 | $59,200 |
| 2022 | $4,299 | $144,500 | $85,300 | $59,200 |
| 2021 | $4,305 | $144,500 | $85,300 | $59,200 |
| 2020 | $3,469 | $116,500 | $85,300 | $31,200 |
| 2019 | $3,482 | $116,500 | $85,300 | $31,200 |
| 2018 | $3,452 | $116,500 | $85,300 | $31,200 |
| 2017 | $3,445 | $116,500 | $85,300 | $31,200 |
| 2016 | $3,355 | $116,500 | $85,300 | $31,200 |
| 2015 | $3,379 | $116,500 | $85,300 | $31,200 |
| 2014 | $3,399 | $116,500 | $85,300 | $31,200 |
Property History
| Date | Event | Price | List to Sale | Price per Sq Ft |
|---|---|---|---|---|
| 08/18/2025 08/18/25 | Price Changed | $365,000 | -1.4% | -- |
| 08/18/2025 08/18/25 | For Sale | $370,000 | 0.0% | -- |
| 07/17/2025 07/17/25 | Pending | -- | -- | -- |
| 06/13/2025 06/13/25 | Price Changed | $370,000 | -2.6% | -- |
| 04/15/2025 04/15/25 | For Sale | $380,000 | -- | -- |
Purchase History
| Date | Type | Sale Price | Title Company |
|---|---|---|---|
| Deed | $209,000 | New Title Company Name |
Mortgage History
| Date | Status | Loan Amount | Loan Type |
|---|---|---|---|
| Previous Owner | $123,000 | New Conventional |
Source: Garden State MLS
MLS Number: 3957150
APN: 16-00372-0000-00031
- 335 Alpine St
- 434 Lawrence St Unit 19
- 278 Alpine St
- 676 Johnstone St
- 646 Johnstone St
- 435 Ashley St
- 649 Cornell St
- 752 Donald Ave
- 744 Donald Ave
- 270 Hall Ave
- 537 Harding Ave
- 720 Donald Ave
- 689 Mary St
- 389 Jeffries St
- 514 S Park Dr
- 680 Charles St
- 569 Cornell St
- 547 S Park Dr
- 459 Brace Ave
- 599 Pacific Ave
- 365 Grove St
- 697 Johnstone St
- 327 Leon Ave Unit 1
- 724 Cortlandt St Unit 6
- 724 Cortlandt St Unit 5
- 720 Cortlandt St Unit 5
- 537 Harding Ave
- 586 Jacques St Unit 2
- 537 Harrington St
- 475 Brace Ave
- 649 State St
- 314 Washington St Unit 1
- 314 Washington St Unit 2
- 542 Miller St Unit 1
- 202 Hidden Village Dr
- 847 Harned St
- 804 Hidden Village Dr
- 547 Sayre Ave Unit 202
- 585 Sayre Ave
- 600 Harbortown Blvd






