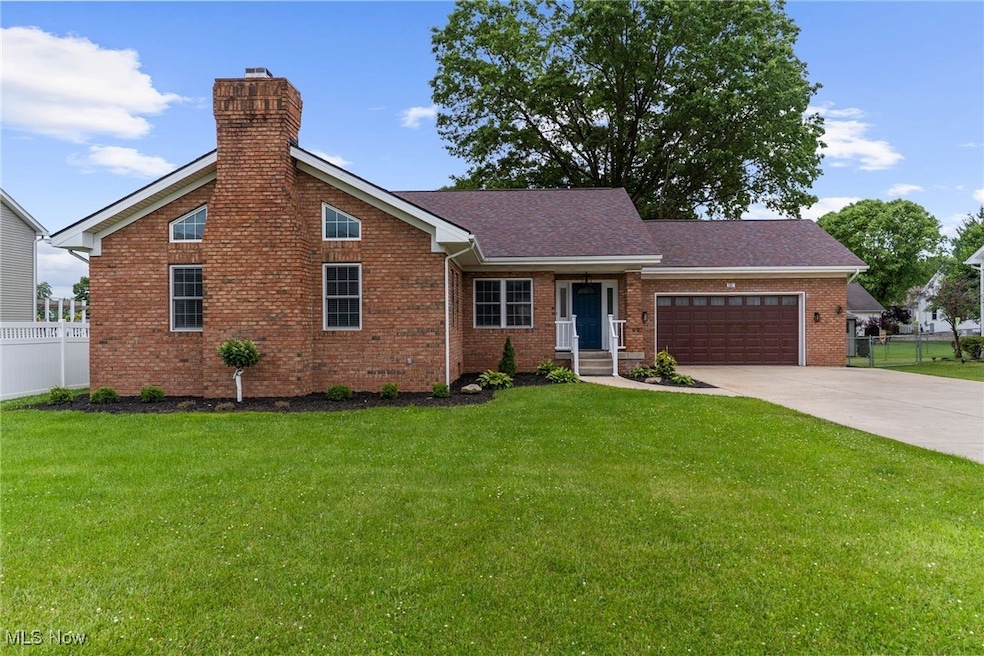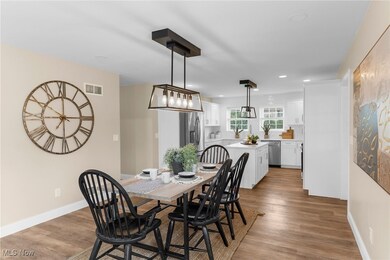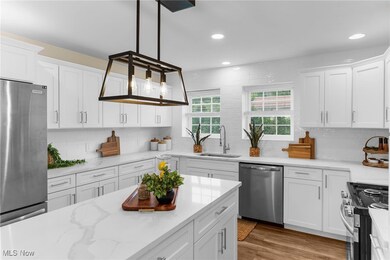381 Lauretta Ln Hubbard, OH 44425
Estimated payment $2,350/month
Highlights
- Vaulted Ceiling
- 2 Fireplaces
- 2 Car Attached Garage
- Hubbard Elementary School Rated 9+
- No HOA
- Laundry Room
About This Home
Final Price — Now $385,000! Open House Sunday 1–3 PM — Includes a 1-Year HSA Home Warranty!
This stunning, fully renovated ranch offers over 3,600 sq ft of finished living space, including a rare walk-out basement with full second kitchen, built-in bar, guest suite, and flex room — nearly double the space of most nearby homes.
The main level features an open-concept layout with soaring vaulted ceilings, a dramatic stone fireplace, and natural light throughout. The gourmet kitchen is designed to impress with quartz countertops, stainless steel appliances, subway tile backsplash, modern cabinetry, and a large center island perfect for gatherings. Three spacious bedrooms and 2.5 baths are also on the main level, including a luxury primary suite with a spa-style bath and walk-in shower, plus convenient first-floor laundry.
Step down to the finished walk-out lower level, ideal for multigenerational living or entertaining, with its own kitchen, bar, living room, bedroom, bathroom, laundry, and versatile bonus room. Outside, enjoy a private patio and open green space perfect for summer entertaining.
Move-in ready with all major updates complete — see it for yourself this Sunday!
Listing Agent
More Options Realty, LLC Brokerage Email: taarekmoreoptionsrealty@gmail.com 330-565-8887 License #2019007488 Listed on: 06/19/2025
Home Details
Home Type
- Single Family
Est. Annual Taxes
- $3,800
Year Built
- Built in 1999 | Remodeled
Lot Details
- 0.26 Acre Lot
Parking
- 2 Car Attached Garage
Home Design
- Brick Exterior Construction
- Block Foundation
- Fiberglass Roof
- Asphalt Roof
- Vinyl Siding
Interior Spaces
- 1-Story Property
- Vaulted Ceiling
- 2 Fireplaces
- Electric Fireplace
- Gas Fireplace
Kitchen
- Range
- Microwave
- Dishwasher
- Disposal
Bedrooms and Bathrooms
- 4 Bedrooms | 3 Main Level Bedrooms
- 3.5 Bathrooms
Laundry
- Laundry Room
- Dryer
- Washer
Finished Basement
- Basement Fills Entire Space Under The House
- Sump Pump
- Laundry in Basement
Utilities
- Forced Air Heating and Cooling System
- Heating System Uses Gas
Community Details
- No Home Owners Association
- Ssk Subdivision
Listing and Financial Details
- Assessor Parcel Number 02-332303
Map
Home Values in the Area
Average Home Value in this Area
Tax History
| Year | Tax Paid | Tax Assessment Tax Assessment Total Assessment is a certain percentage of the fair market value that is determined by local assessors to be the total taxable value of land and additions on the property. | Land | Improvement |
|---|---|---|---|---|
| 2024 | $2,323 | $76,130 | $10,890 | $65,240 |
| 2023 | $3,806 | $76,130 | $10,890 | $65,240 |
| 2022 | $3,275 | $61,150 | $10,570 | $50,580 |
| 2021 | $3,290 | $61,150 | $10,570 | $50,580 |
| 2020 | $3,305 | $61,150 | $10,570 | $50,580 |
| 2019 | $3,142 | $55,720 | $10,570 | $45,150 |
| 2018 | $3,131 | $55,720 | $10,570 | $45,150 |
| 2017 | $3,123 | $55,720 | $10,570 | $45,150 |
| 2016 | $2,960 | $56,180 | $10,570 | $45,610 |
| 2015 | $2,972 | $56,180 | $10,570 | $45,610 |
| 2014 | $2,904 | $56,180 | $10,570 | $45,610 |
| 2013 | $2,899 | $56,180 | $10,570 | $45,610 |
Property History
| Date | Event | Price | Change | Sq Ft Price |
|---|---|---|---|---|
| 09/05/2025 09/05/25 | Price Changed | $385,000 | -2.2% | $107 / Sq Ft |
| 09/03/2025 09/03/25 | Price Changed | $393,600 | -1.0% | $110 / Sq Ft |
| 09/03/2025 09/03/25 | Price Changed | $397,600 | -0.3% | $111 / Sq Ft |
| 08/20/2025 08/20/25 | Price Changed | $398,700 | -0.3% | $111 / Sq Ft |
| 08/04/2025 08/04/25 | Price Changed | $399,900 | -5.8% | $112 / Sq Ft |
| 07/02/2025 07/02/25 | Price Changed | $424,500 | -5.6% | $118 / Sq Ft |
| 06/19/2025 06/19/25 | For Sale | $449,900 | +199.9% | $125 / Sq Ft |
| 11/09/2022 11/09/22 | Sold | $150,000 | -16.6% | $84 / Sq Ft |
| 09/09/2022 09/09/22 | Pending | -- | -- | -- |
| 08/30/2022 08/30/22 | Price Changed | $179,900 | -5.3% | $100 / Sq Ft |
| 08/09/2022 08/09/22 | Price Changed | $189,900 | -4.6% | $106 / Sq Ft |
| 07/25/2022 07/25/22 | Price Changed | $199,000 | -4.8% | $111 / Sq Ft |
| 07/14/2022 07/14/22 | Price Changed | $209,000 | -5.0% | $117 / Sq Ft |
| 07/11/2022 07/11/22 | For Sale | $220,000 | -- | $123 / Sq Ft |
Purchase History
| Date | Type | Sale Price | Title Company |
|---|---|---|---|
| Warranty Deed | $150,000 | Chicago Title | |
| Deed | $158,144 | -- |
Source: MLS Now
MLS Number: 5132639
APN: 02-332303
- 615 Elmwood Dr
- 351 Elmwood Dr
- 239 Elmwood Dr
- 916 Waugh Dr
- 866 Jerry Dr
- 764 Jones St
- 138 Moore St
- 28 Spring St
- 145 Belle Vista Ave
- 3397 Pothour Wheeler Rd
- 312 W Park Ave
- 203 Hager St
- 351 Center St
- 160 Hager St
- 323 W Liberty St
- 132 Drummond Ave
- 124 Rebecca Ave
- 419 Wendemere Dr
- 315 Melody Ln
- 825 Wheeler Ave
- 50 Orchard Ave SE Unit 2
- 518 W Liberty St
- 157 Youngstown Hubbard Rd
- 1042-1096 Eastway Dr
- 4151-4201 Logan Gate Rd
- 4116 Monticello Blvd
- 1303 Dryden Ave
- 1148 Miami St
- 205 Beachwood Dr
- 780 S Irvine Ave Unit 2
- 780 S Irvine Ave Unit 1
- 1107 Wallis Ave
- 1127 Wallis Ave
- 114 Gluck St
- 268 Malleable St
- 557 Murray Hill Dr
- 275-335 Sterling Ave
- 33 Wilmette Ln
- 10 Rhoda St
- 44 S Water Ave







