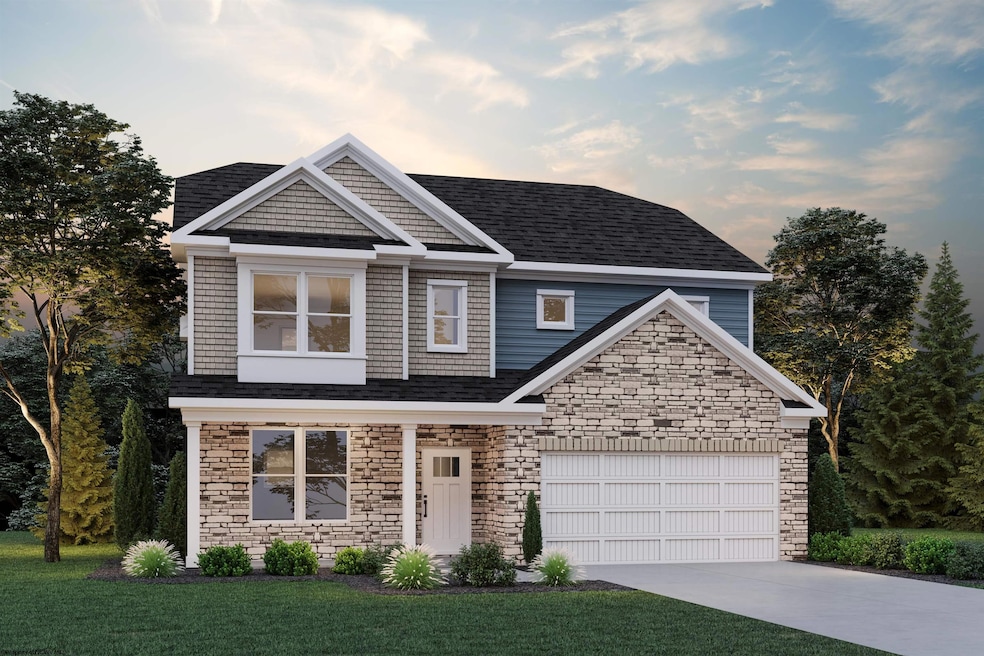PENDING
NEW CONSTRUCTION
381 Lexington Cir Bridgeport, WV 26330
Estimated payment $3,753/month
Total Views
3,288
4
Beds
3
Baths
4,003
Sq Ft
$142
Price per Sq Ft
Highlights
- Home fronts a pond
- Traditional Architecture
- Bonus Room
- City Lights View
- Attic
- Breakfast Area or Nook
About This Home
Hampshire 3 car garage 4-bedroom three full bath with a rec room finish in the basement beautiful private lot
Property Details
Home Type
- Manufactured Home
Year Built
- Built in 2025 | Under Construction
Lot Details
- Home fronts a pond
- Landscaped
- Level Lot
HOA Fees
- $173 Monthly HOA Fees
Property Views
- City Lights
- Mountain
- Neighborhood
Home Design
- Traditional Architecture
- Concrete Foundation
- Stone Foundation
- Frame Construction
- Shingle Roof
- Concrete Siding
- Stone Siding
- Vinyl Siding
- Stone
Interior Spaces
- 2-Story Property
- Ceiling height of 9 feet or more
- Electric Fireplace
- Formal Dining Room
- Bonus Room
- Fire and Smoke Detector
- Laundry Room
- Attic
- Partially Finished Basement
Kitchen
- Breakfast Area or Nook
- Built-In Oven
- Range
- Microwave
- Ice Maker
- Dishwasher
- Disposal
Flooring
- Wall to Wall Carpet
- Luxury Vinyl Plank Tile
Bedrooms and Bathrooms
- 4 Bedrooms
- Walk-In Closet
- 3 Full Bathrooms
Parking
- 3 Car Attached Garage
- Garage Door Opener
- On-Street Parking
- Off-Street Parking
Outdoor Features
- Exterior Lighting
Schools
- Simpson Elementary School
- Bridgeport Middle School
- Bridgeport High School
Utilities
- Cooling System Powered By Gas
- Central Heating and Cooling System
- Heat Pump System
- Heating System Uses Gas
- 200+ Amp Service
- Electric Water Heater
- High Speed Internet
- Cable TV Available
Community Details
- Association fees include snow removal, common areas
- Charles Pointe Subdivision
Map
Create a Home Valuation Report for This Property
The Home Valuation Report is an in-depth analysis detailing your home's value as well as a comparison with similar homes in the area
Home Values in the Area
Average Home Value in this Area
Property History
| Date | Event | Price | Change | Sq Ft Price |
|---|---|---|---|---|
| 08/05/2025 08/05/25 | Sold | $569,990 | 0.0% | $172 / Sq Ft |
| 07/31/2025 07/31/25 | Off Market | $569,990 | -- | -- |
| 06/25/2025 06/25/25 | For Sale | $569,990 | -- | $172 / Sq Ft |
Source: North Central West Virginia REIN
Source: North Central West Virginia REIN
MLS Number: 10159604
Nearby Homes
- 386 Lexington Cir
- 345 Lexington Cir
- 377 Lexington Cir
- 352 Lexington Cir
- 369 Lexington Cir
- 364 Lexington Cir
- 356 Lexington Cir
- 349 Lexington Cir
- 14 Kingston Dr
- 53 Bancroft Ct
- 79 Bancroft Ct
- 69 Hall Valley Ct
- 71 Hall Valley Ct
- 209 Arbor Ct
- Lot 73 Citrine Cir
- Lot 74 Citrine Cir
- Lot 6 HC Industrial Park
- 109 Willow Oak Dr
- 103 Willow Oak Dr
- 101 Willow Oak Dr

