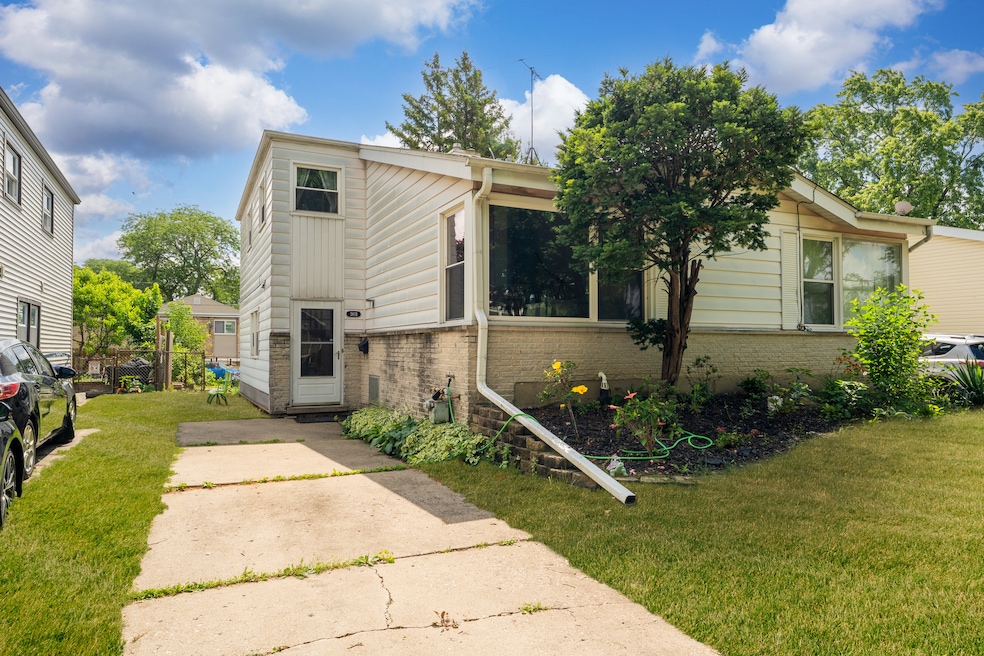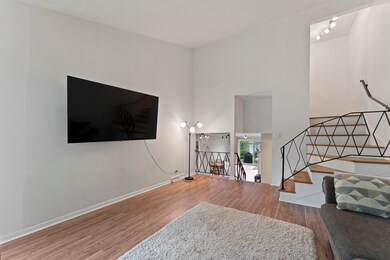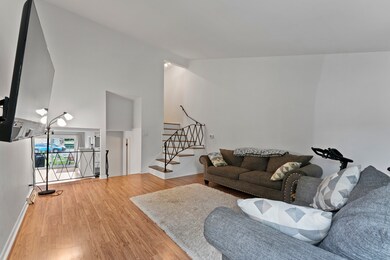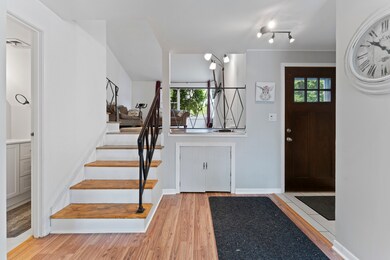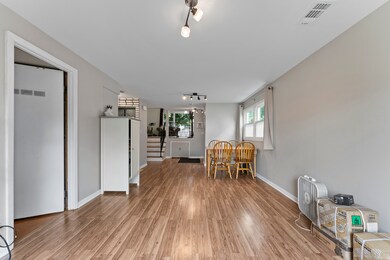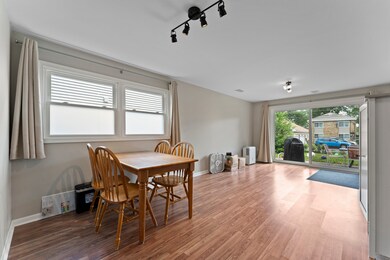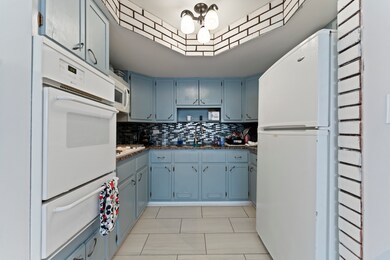381 N 4th Ave Unit B Des Plaines, IL 60016
Estimated payment $1,881/month
3
Beds
1.5
Baths
1,381
Sq Ft
$237
Price per Sq Ft
Highlights
- Wood Flooring
- End Unit
- Living Room
- Cumberland Elementary School Rated A
- Patio
- Laundry Room
About This Home
Check out this Beautiful Duplexed Townhome with NO HOA DUES! Updated kitchen with granite countertops, hardwood & laminate floors throughout. 3-level home with vaulted ceilings and abundant natural light. Huge, easily accessible storage room (potential workspace!) with concrete floor and sump pump. Close to Chippewa Pool and local amenities, easy highway access for faster, and more convenient travel. Extra storage under the living room adds even more valuable space! Make sure not to miss this amazing townhome before it's gone!
Townhouse Details
Home Type
- Townhome
Est. Annual Taxes
- $1,899
Year Built
- Built in 1963 | Remodeled in 2024
Lot Details
- End Unit
- Fenced
Home Design
- Entry on the 3rd floor
- Brick Exterior Construction
- Wood Foundation
- Brick Foundation
- Asphalt Roof
Interior Spaces
- 1,381 Sq Ft Home
- 3-Story Property
- Living Room
- Family or Dining Combination
- Partial Basement
Kitchen
- Gas Cooktop
- Range Hood
- Microwave
Flooring
- Wood
- Laminate
- Ceramic Tile
Bedrooms and Bathrooms
- 3 Bedrooms
- 3 Potential Bedrooms
Laundry
- Laundry Room
- Dryer
- Washer
Parking
- 4 Parking Spaces
- Driveway
Outdoor Features
- Patio
Schools
- Cumberland Elementary School
- Chippewa Middle School
- Maine West High School
Utilities
- Central Air
- Heating System Uses Natural Gas
Community Details
Overview
- 2 Units
- Des Plaines Terrace Subdivision
Pet Policy
- Dogs and Cats Allowed
Map
Create a Home Valuation Report for This Property
The Home Valuation Report is an in-depth analysis detailing your home's value as well as a comparison with similar homes in the area
Home Values in the Area
Average Home Value in this Area
Tax History
| Year | Tax Paid | Tax Assessment Tax Assessment Total Assessment is a certain percentage of the fair market value that is determined by local assessors to be the total taxable value of land and additions on the property. | Land | Improvement |
|---|---|---|---|---|
| 2024 | $1,899 | $25,000 | $3,000 | $22,000 |
| 2023 | $1,912 | $25,000 | $3,000 | $22,000 |
| 2022 | $1,912 | $25,000 | $3,000 | $22,000 |
| 2021 | $2,224 | $17,777 | $2,173 | $15,604 |
| 2020 | $2,037 | $17,777 | $2,173 | $15,604 |
| 2019 | $2,005 | $19,975 | $2,173 | $17,802 |
| 2018 | $2,232 | $17,083 | $1,863 | $15,220 |
| 2017 | $3,234 | $17,083 | $1,863 | $15,220 |
| 2016 | $3,557 | $17,083 | $1,863 | $15,220 |
| 2015 | $3,152 | $14,922 | $1,630 | $13,292 |
| 2014 | $3,113 | $14,922 | $1,630 | $13,292 |
| 2013 | $3,005 | $14,922 | $1,630 | $13,292 |
Source: Public Records
Property History
| Date | Event | Price | List to Sale | Price per Sq Ft | Prior Sale |
|---|---|---|---|---|---|
| 11/14/2025 11/14/25 | For Sale | $327,000 | +39.1% | $237 / Sq Ft | |
| 11/30/2023 11/30/23 | Sold | $235,000 | -6.0% | $170 / Sq Ft | View Prior Sale |
| 11/06/2023 11/06/23 | Pending | -- | -- | -- | |
| 10/26/2023 10/26/23 | For Sale | $250,000 | 0.0% | $181 / Sq Ft | |
| 10/17/2023 10/17/23 | Pending | -- | -- | -- | |
| 10/07/2023 10/07/23 | For Sale | $250,000 | 0.0% | $181 / Sq Ft | |
| 09/30/2023 09/30/23 | Pending | -- | -- | -- | |
| 09/18/2023 09/18/23 | Price Changed | $250,000 | -2.3% | $181 / Sq Ft | |
| 09/06/2023 09/06/23 | For Sale | $256,000 | 0.0% | $185 / Sq Ft | |
| 09/04/2023 09/04/23 | Pending | -- | -- | -- | |
| 09/01/2023 09/01/23 | Price Changed | $256,000 | -3.4% | $185 / Sq Ft | |
| 08/17/2023 08/17/23 | Price Changed | $265,000 | -1.5% | $192 / Sq Ft | |
| 08/03/2023 08/03/23 | For Sale | $269,000 | -- | $195 / Sq Ft |
Source: Midwest Real Estate Data (MRED)
Source: Midwest Real Estate Data (MRED)
MLS Number: 12518301
APN: 09-07-217-057-0000
Nearby Homes
- 780 Waikiki Dr Unit 2
- 780 Waikiki Dr Unit 3
- 758 Hanbury Dr Unit 66
- 773 Rockwell Ln
- 750 E Northwest Hwy
- 1108 Evergreen Ave
- 1242 Evergreen Ave
- 1242 Evergreen Ave
- 390 S Western Ave Unit 702
- 748 E 5th Ct
- 1257 Harding Ave Unit A2
- 488 E 5th Ct Unit B
- 1001 E Callero Cir Unit 1
- 20 N Albert St
- 1000 E Callero Cir Unit 1
- 1000 E Callero Cir Unit 2
- 1211 Brown St Unit 3B
- 508 S Warrington Rd Unit ID1237896P
- 1397 Brown St
- 1300 Jefferson St Unit 10
