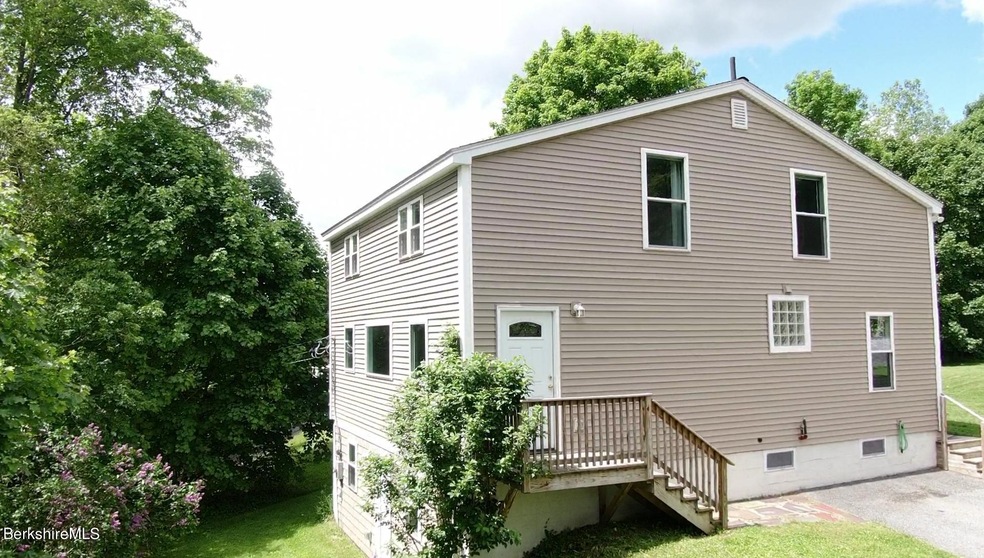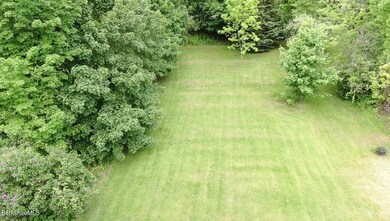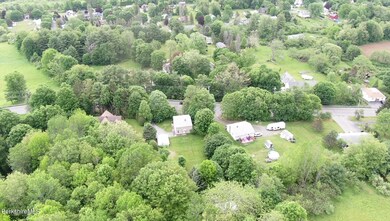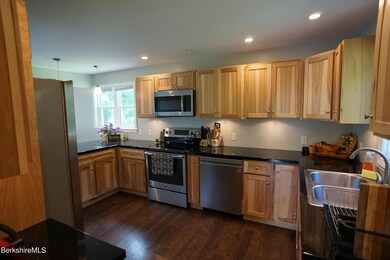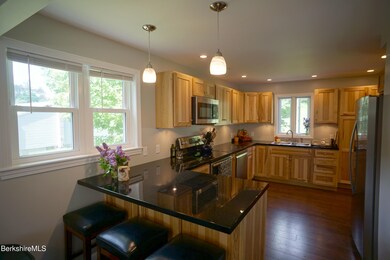
381 N State Rd Cheshire, MA 01225
Highlights
- Cape Cod Architecture
- Main Floor Bedroom
- Forced Air Heating and Cooling System
- View of Hills
- Detached Garage
- Carpet
About This Home
As of July 2021Beautifully updated Cape with 3 bedrooms and 2 full baths situated on .68 acres. The kitchen features hickory cabinets, stunning counters, stainless appliances, newer flooring, newer roof, newer windows, and newer siding. Lovely Lilacs and Peonies decorate the property. There is also baby blueberry bushes and blackberries. The backyard has access to the Appalachian Trail.
Last Agent to Sell the Property
Craig Kahn
ALL SEASONS REALTY GROUP License #009518377 Listed on: 05/27/2021
Home Details
Home Type
- Single Family
Est. Annual Taxes
- $2,400
Year Built
- 1950
Lot Details
- 0.68 Acre Lot
Home Design
- Cape Cod Architecture
- Wood Frame Construction
- Asphalt Shingled Roof
- Fiberglass Roof
- Vinyl Siding
Interior Spaces
- 1,820 Sq Ft Home
- Views of Hills
Kitchen
- Range
- Microwave
- Dishwasher
Flooring
- Carpet
- Laminate
Bedrooms and Bathrooms
- 3 Bedrooms
- Main Floor Bedroom
- 2 Full Bathrooms
Basement
- Walk-Out Basement
- Basement Fills Entire Space Under The House
- Interior Basement Entry
Parking
- Detached Garage
- Off-Street Parking
Schools
- Hoosac Valley Elementary School
- Hoosac Valley Middle & High School
Utilities
- Forced Air Heating and Cooling System
- Heating System Uses Oil
- Electric Water Heater
- Private Sewer
Ownership History
Purchase Details
Home Financials for this Owner
Home Financials are based on the most recent Mortgage that was taken out on this home.Purchase Details
Home Financials for this Owner
Home Financials are based on the most recent Mortgage that was taken out on this home.Purchase Details
Home Financials for this Owner
Home Financials are based on the most recent Mortgage that was taken out on this home.Purchase Details
Home Financials for this Owner
Home Financials are based on the most recent Mortgage that was taken out on this home.Purchase Details
Similar Homes in Cheshire, MA
Home Values in the Area
Average Home Value in this Area
Purchase History
| Date | Type | Sale Price | Title Company |
|---|---|---|---|
| Not Resolvable | $309,900 | None Available | |
| Quit Claim Deed | -- | None Available | |
| Quit Claim Deed | -- | None Available | |
| Not Resolvable | $199,000 | -- | |
| Not Resolvable | $45,000 | -- | |
| Deed | -- | -- | |
| Deed | -- | -- | |
| Deed | -- | -- | |
| Deed | -- | -- |
Mortgage History
| Date | Status | Loan Amount | Loan Type |
|---|---|---|---|
| Open | $317,027 | Purchase Money Mortgage | |
| Closed | $317,027 | Purchase Money Mortgage | |
| Previous Owner | $189,000 | Stand Alone Refi Refinance Of Original Loan | |
| Previous Owner | $193,030 | New Conventional | |
| Previous Owner | $5,970 | Stand Alone Second | |
| Previous Owner | $90,000 | Commercial |
Property History
| Date | Event | Price | Change | Sq Ft Price |
|---|---|---|---|---|
| 07/19/2021 07/19/21 | Sold | $309,900 | +10.7% | $170 / Sq Ft |
| 06/01/2021 06/01/21 | Pending | -- | -- | -- |
| 05/27/2021 05/27/21 | For Sale | $279,900 | +40.7% | $154 / Sq Ft |
| 08/13/2018 08/13/18 | Sold | $199,000 | 0.0% | $109 / Sq Ft |
| 06/22/2018 06/22/18 | Pending | -- | -- | -- |
| 06/22/2018 06/22/18 | For Sale | $199,000 | +468.6% | $109 / Sq Ft |
| 03/30/2015 03/30/15 | Sold | $35,000 | -56.2% | $19 / Sq Ft |
| 12/23/2014 12/23/14 | Pending | -- | -- | -- |
| 09/30/2014 09/30/14 | For Sale | $79,900 | -- | $44 / Sq Ft |
Tax History Compared to Growth
Tax History
| Year | Tax Paid | Tax Assessment Tax Assessment Total Assessment is a certain percentage of the fair market value that is determined by local assessors to be the total taxable value of land and additions on the property. | Land | Improvement |
|---|---|---|---|---|
| 2025 | $3,613 | $324,600 | $61,400 | $263,200 |
| 2024 | $3,521 | $304,300 | $58,300 | $246,000 |
| 2023 | $3,350 | $279,900 | $60,200 | $219,700 |
| 2022 | $3,051 | $239,100 | $63,300 | $175,800 |
| 2021 | $2,400 | $179,500 | $60,200 | $119,300 |
| 2020 | $2,394 | $178,100 | $60,200 | $117,900 |
| 2019 | $2,312 | $176,500 | $60,200 | $116,300 |
| 2018 | $2,036 | $171,000 | $60,200 | $110,800 |
| 2017 | $1,771 | $142,900 | $60,200 | $82,700 |
| 2016 | $1,839 | $150,000 | $60,200 | $89,800 |
| 2015 | $1,791 | $150,000 | $53,900 | $96,100 |
Agents Affiliated with this Home
-
C
Seller's Agent in 2021
Craig Kahn
ALL SEASONS REALTY GROUP
-
Maureen Kirby

Buyer's Agent in 2021
Maureen Kirby
NOCHER REALTY
(413) 822-4105
6 in this area
93 Total Sales
-
Cindy Gross
C
Seller's Agent in 2018
Cindy Gross
STEEPLEVIEW REALTY - N. ADAMS
(413) 441-6928
14 Total Sales
-
Pauline Green

Buyer's Agent in 2018
Pauline Green
STEEPLEVIEW REALTY - ADAMS BRANCH
(413) 822-9581
13 in this area
178 Total Sales
-
Jennifer Segala

Seller's Agent in 2015
Jennifer Segala
STEEPLEVIEW REALTY - ADAMS BRANCH
(413) 743-5903
35 Total Sales
Map
Source: Berkshire County Board of REALTORS®
MLS Number: 234434
APN: CHES-000112-000000-000023
- 611 N State Rd
- 139-141 Main St
- 136 Church St Unit 142
- 108 Church St
- 57 Church St
- 12 South St
- 74 South St
- 1008 N State Rd
- 230 Curran Rd
- 192 Curran Rd
- 867 Notch Rd
- 40 Curran Rd
- 83 Devonshire Dr
- 20 Quality St
- 136 Ingalls Rd
- 20 Pleasant View Dr
- 86 Sandmill Hill
- 350 Old Cheshire Rd
- 46 Willow St
- Lot 9E Stewart White Rd
