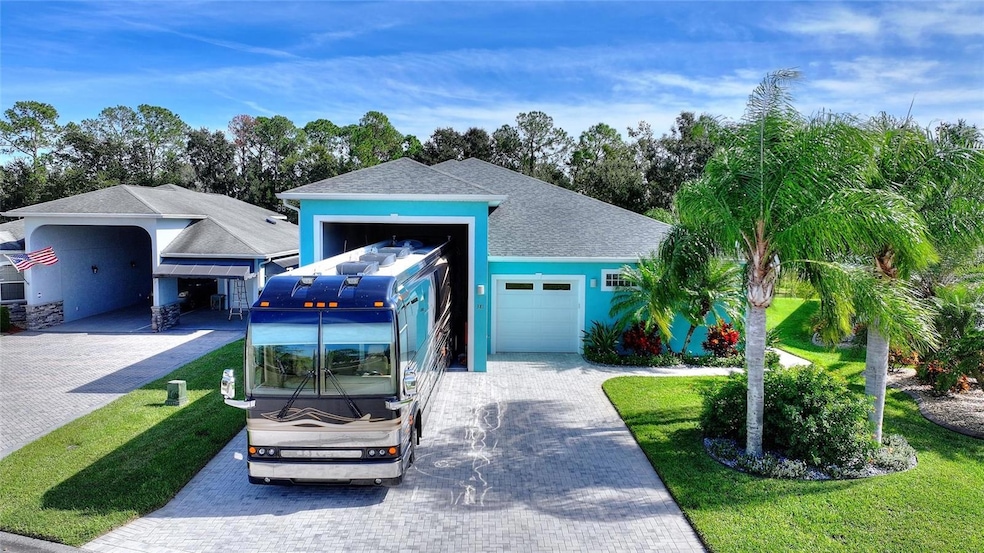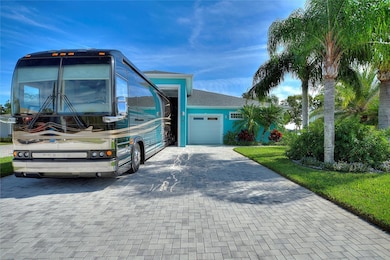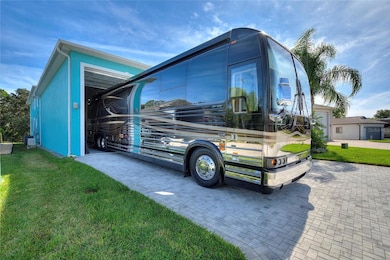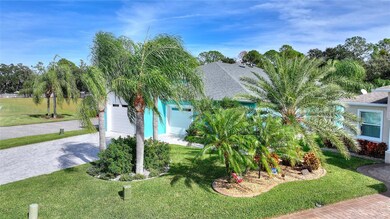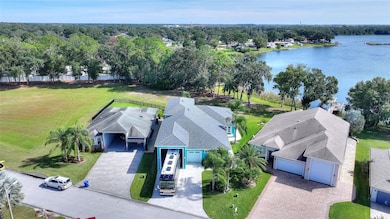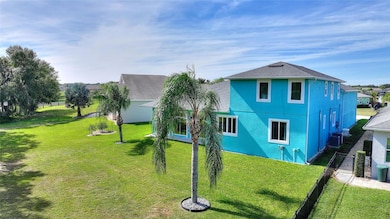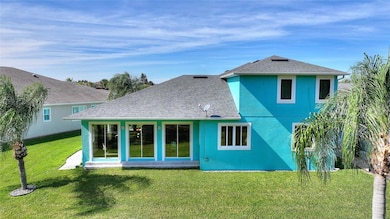381 Nolane Ln Polk City, FL 33868
Estimated payment $7,896/month
Highlights
- 100 Feet of Lake Waterfront
- Fitness Center
- Gated Community
- Access To Pond
- Active Adult
- Open Floorplan
About This Home
One or more photo(s) has been virtually staged. Experience refined Florida living in this stunning 3-bedroom, 2-bath, 3,549 sq ft two-story waterfront home on a spacious 9,470 sq ft lot. Designed for comfort and efficiency, this Florida luxury smart home offers internet-based control of lighting and accessories, propane-fueled water heating, and a backup generator for peace of mind. The chef’s kitchen features a Frigidaire five-burner induction cooktop with power boil, a 14-foot island with seating for six, dual sinks, and ample storage — perfect for entertaining. The primary suite impresses with separate his-and-hers bathrooms, each with heated towel bars, connected by a shared shower, and a private soaking tub in hers.
Second floor rooms - There is a 400sq ft storage/hobby room, plus a 340 sq ft bonus room with full bath. Enjoy 100 feet of waterfront, a 400 sq ft workshop, attic access, and abundant storage including under-stair closets. Propane lines are pre-plumbed for future upgrades including a gas dryer, gas cooktop, living room fireplace, or outdoor grill. This property seamlessly blends luxury, function, and Florida style.
Listing Agent
BEST PROPERTIES OFFERED Brokerage Phone: 301-346-6601 License #3371811 Listed on: 11/14/2025
Home Details
Home Type
- Single Family
Est. Annual Taxes
- $10,674
Year Built
- Built in 2021
Lot Details
- 9,470 Sq Ft Lot
- 100 Feet of Lake Waterfront
- Lake Front
- West Facing Home
- Irrigation Equipment
HOA Fees
- $154 Monthly HOA Fees
Parking
- 2 Car Attached Garage
- Epoxy
Home Design
- Slab Foundation
- Shingle Roof
- Block Exterior
Interior Spaces
- 3,549 Sq Ft Home
- 2-Story Property
- Open Floorplan
- Shelving
- Bar
- High Ceiling
- Ceiling Fan
- Fireplace
- Entrance Foyer
- Family Room Off Kitchen
- Combination Dining and Living Room
- Home Office
- Bonus Room
- Workshop
- Lake Views
Kitchen
- Convection Oven
- Cooktop
- Microwave
- Dishwasher
- Disposal
Flooring
- Laminate
- Tile
- Luxury Vinyl Tile
Bedrooms and Bathrooms
- 2 Bedrooms
- 3 Full Bathrooms
- Soaking Tub
Laundry
- Laundry Room
- Dryer
- Washer
Outdoor Features
- Access To Pond
- Access To Lake
- Exterior Lighting
Utilities
- Central Air
- Heat Pump System
- Propane
- Gas Water Heater
- Cable TV Available
Listing and Financial Details
- Visit Down Payment Resource Website
- Tax Lot 144
- Assessor Parcel Number 25-27-05-298332-001440
Community Details
Overview
- Active Adult
- Association fees include 24-Hour Guard, pool, ground maintenance, management
- Elisabeth Jean Louis Association, Phone Number (863) 874-4060
- Mt Olive Shores North Add 04 Subdivision
- The community has rules related to deed restrictions
Amenities
- Clubhouse
- Laundry Facilities
- Community Storage Space
Recreation
- Tennis Courts
- Pickleball Courts
- Fitness Center
- Community Pool
- Community Spa
- Dog Park
Security
- Security Guard
- Gated Community
Map
Home Values in the Area
Average Home Value in this Area
Tax History
| Year | Tax Paid | Tax Assessment Tax Assessment Total Assessment is a certain percentage of the fair market value that is determined by local assessors to be the total taxable value of land and additions on the property. | Land | Improvement |
|---|---|---|---|---|
| 2025 | $10,674 | $622,215 | $150,000 | $472,215 |
| 2024 | $10,856 | $597,557 | $144,000 | $453,557 |
| 2023 | $10,856 | $594,237 | $140,000 | $454,237 |
| 2022 | $11,249 | $612,289 | $140,000 | $472,289 |
| 2021 | $2,636 | $140,500 | $140,000 | $500 |
| 2020 | $2,694 | $140,500 | $140,000 | $500 |
| 2018 | $1,709 | $140,500 | $140,000 | $500 |
| 2017 | $1,203 | $50,862 | $0 | $0 |
| 2016 | $1,178 | $46,238 | $0 | $0 |
| 2015 | $937 | $41,580 | $0 | $0 |
| 2014 | $925 | $41,580 | $0 | $0 |
Property History
| Date | Event | Price | List to Sale | Price per Sq Ft |
|---|---|---|---|---|
| 11/14/2025 11/14/25 | For Sale | $1,300,000 | -- | $366 / Sq Ft |
Purchase History
| Date | Type | Sale Price | Title Company |
|---|---|---|---|
| Warranty Deed | $133,000 | Attorney | |
| Warranty Deed | $69,900 | Attorney | |
| Warranty Deed | $50,000 | Attorney | |
| Warranty Deed | $10,000 | Fidelity Natl Title Fl Inc | |
| Warranty Deed | $135,200 | Attorney |
Source: Stellar MLS
MLS Number: L4956779
APN: 25-27-05-298332-001440
- 394 Nolane Ln
- 398 Nolane Ln
- 410 Nolane Ln
- 440 Nolane Ln
- 360 Lake Margaret Blvd
- 453 Nolane Ln
- 314 Nolane Ln
- 333 Nolane Ln
- 535 Narrow Pond Rd
- 234 Laynewade Rd
- 544 Narrow Pond Rd
- 337 Motorcoach Dr S
- 317 Nolane Ln
- 360 Motorcoach Dr S
- 333 Motorcoach Dr S
- 416 Motorcoach Dr S
- 344 Motorcoach Dr S
- 311 Nolane Ln
- 336 Motorcoach Dr S
- 114 Laynewade Rd
- 222 Hamolia Ave
- 0 Commonwealth Ave N Unit S5071648
- 5780 Dornich Dr
- 326 Smith Rd
- 1222 Myopia Hunt Club Dr
- 1801 State Road 559
- 1264 Myopia Hunt Club Dr
- 935 Groves Blvd
- 0 Evans Rd Unit S5071778
- 840 Auburn Preserve Blvd
- 2288 Erikson Park Cir
- 248 Walkers Point Dr
- 543 Cr-559
- 1516 Mattie Pointe Place
- 8725 Scandinavia Blvd
- 1204 Mezzavalle Way
- 6236 Great Bear Dr
- 1247 Mezzavalle Way
- 2274 Geneva Dr
- 1130 Oak Vly Dr
