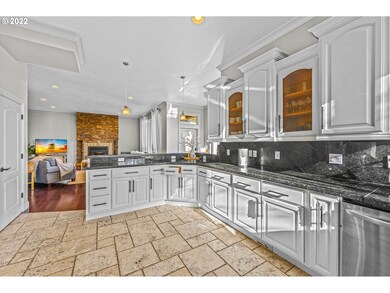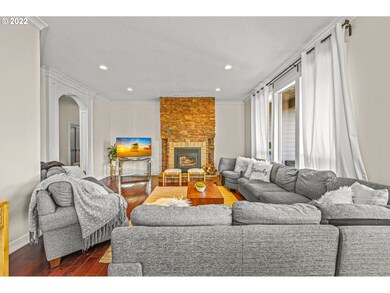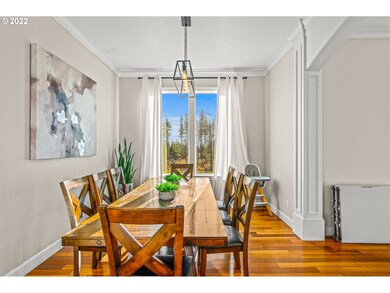
$1,249,000
- 7 Beds
- 3 Baths
- 4,610 Sq Ft
- 381 Panda Rd
- Washougal, WA
Gorgeous Updated home on 7.61 secluded acres. Hardwood and tile floors, extensive crown molding. Open kitchen w/SS appliances and granite counters, eating bar, breakfast nook & deck. Luxurious master suite with jetted tub, walk-in closet, bay window and private balcony overlooking the territorial views. 2 gazebos, hot tub, Sauna, & cemented fire pit area. Dividable Lot into 2 Acres lot sizes
Yevgeniy Petrusha America's Best Realty LLC






