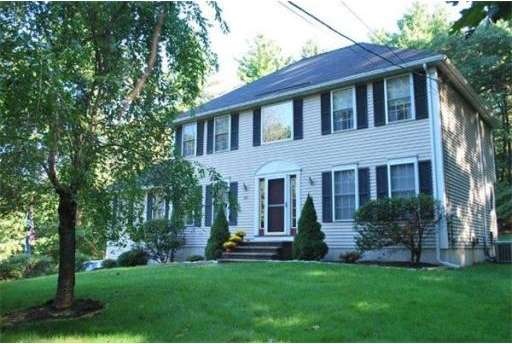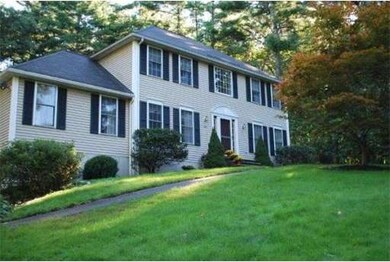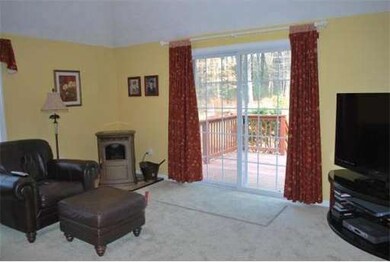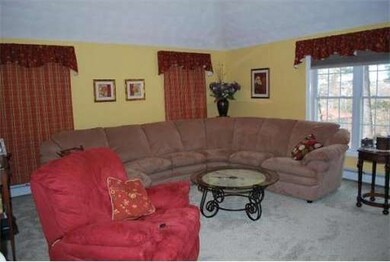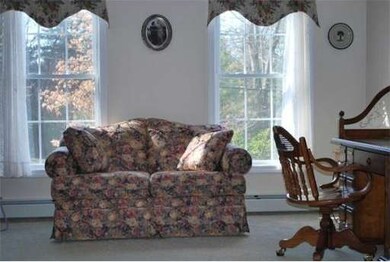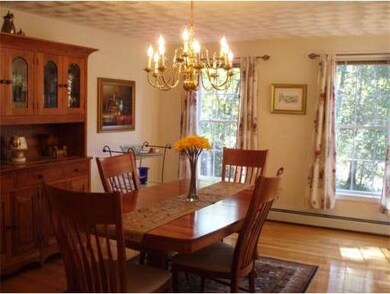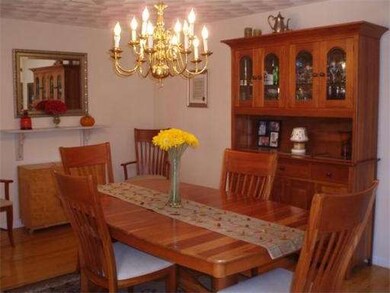
381 Richardson Rd Dracut, MA 01826
About This Home
As of October 2015Beautiful Private setting on over an acre lot in the Dracut Farmlands. This classic hip roof Colonial has a newly renovated kitchen with granite counter tops, stainless steel appliances, hdwd flooring and a bayed window area with plantation shutters. The kitchen leads to the large family room, which has a vaulted ceiling, wood pellet stove, new carpeting, and slider leading to a wood deck. A large dining room with hdwd flooring, a den and a 1/2 bath complete the 1st floor. The 2nd floor has a master suite w/vaulted ceiling, hdwd flooring, walk-in closet and private bath. There are two additional bedrooms on this level and a full bath. The laundry is conveniently located on the second floor. This home also features a 2 car garage, central air, cental vac, irrigation sys, alarm sys and water filtration sys. Nicely landscaped lot with shed and an additional deck in the back yard, just waiting for your screen house, and ready for your summer enjoyment.
Last Agent to Sell the Property
Marylou Keenan
James L. Cooney REALTORS® License #456000783 Listed on: 09/20/2013
Home Details
Home Type
Single Family
Est. Annual Taxes
$6,754
Year Built
1998
Lot Details
0
Listing Details
- Lot Description: Paved Drive
- Special Features: None
- Property Sub Type: Detached
- Year Built: 1998
Interior Features
- Has Basement: Yes
- Fireplaces: 1
- Primary Bathroom: Yes
- Number of Rooms: 8
- Amenities: Shopping, Golf Course, Conservation Area
- Electric: Circuit Breakers
- Energy: Insulated Windows, Insulated Doors
- Flooring: Tile, Wall to Wall Carpet, Hardwood
- Interior Amenities: Central Vacuum, Security System, Cable Available
- Basement: Full, Garage Access
- Bedroom 2: Second Floor, 12X11
- Bedroom 3: Second Floor, 12X9
- Bathroom #1: First Floor
- Bathroom #2: Second Floor
- Bathroom #3: Second Floor
- Kitchen: First Floor, 22X11
- Laundry Room: Second Floor
- Master Bedroom: Second Floor, 17X12
- Master Bedroom Description: Bathroom - 3/4, Ceiling - Cathedral, Closet - Walk-in, Flooring - Hardwood
- Dining Room: First Floor, 12X17
- Family Room: First Floor, 22X16
Exterior Features
- Construction: Frame
- Exterior: Vinyl
- Exterior Features: Deck - Wood, Storage Shed, Sprinkler System
- Foundation: Poured Concrete
Garage/Parking
- Garage Parking: Under, Garage Door Opener
- Garage Spaces: 2
- Parking: Off-Street
- Parking Spaces: 6
Utilities
- Cooling Zones: 2
- Heat Zones: 2
- Hot Water: Tankless
- Utility Connections: for Electric Oven, for Electric Dryer
Ownership History
Purchase Details
Purchase Details
Home Financials for this Owner
Home Financials are based on the most recent Mortgage that was taken out on this home.Purchase Details
Home Financials for this Owner
Home Financials are based on the most recent Mortgage that was taken out on this home.Purchase Details
Home Financials for this Owner
Home Financials are based on the most recent Mortgage that was taken out on this home.Similar Homes in the area
Home Values in the Area
Average Home Value in this Area
Purchase History
| Date | Type | Sale Price | Title Company |
|---|---|---|---|
| Quit Claim Deed | -- | None Available | |
| Not Resolvable | $425,000 | -- | |
| Not Resolvable | $399,900 | -- | |
| Not Resolvable | $399,900 | -- | |
| Deed | $209,900 | -- |
Mortgage History
| Date | Status | Loan Amount | Loan Type |
|---|---|---|---|
| Open | $294,700 | Stand Alone Refi Refinance Of Original Loan | |
| Previous Owner | $340,000 | New Conventional | |
| Previous Owner | $319,920 | New Conventional | |
| Previous Owner | $300,700 | No Value Available | |
| Previous Owner | $129,000 | No Value Available | |
| Previous Owner | $130,000 | Purchase Money Mortgage | |
| Previous Owner | $100,000 | No Value Available |
Property History
| Date | Event | Price | Change | Sq Ft Price |
|---|---|---|---|---|
| 10/29/2015 10/29/15 | Sold | $425,000 | -0.5% | $197 / Sq Ft |
| 09/05/2015 09/05/15 | Pending | -- | -- | -- |
| 07/28/2015 07/28/15 | For Sale | $427,000 | +6.8% | $198 / Sq Ft |
| 10/22/2013 10/22/13 | Sold | $399,900 | 0.0% | $186 / Sq Ft |
| 10/07/2013 10/07/13 | Pending | -- | -- | -- |
| 10/07/2013 10/07/13 | Off Market | $399,900 | -- | -- |
| 09/23/2013 09/23/13 | Pending | -- | -- | -- |
| 09/20/2013 09/20/13 | For Sale | $399,900 | -- | $186 / Sq Ft |
Tax History Compared to Growth
Tax History
| Year | Tax Paid | Tax Assessment Tax Assessment Total Assessment is a certain percentage of the fair market value that is determined by local assessors to be the total taxable value of land and additions on the property. | Land | Improvement |
|---|---|---|---|---|
| 2025 | $6,754 | $667,400 | $232,800 | $434,600 |
| 2024 | $6,528 | $624,700 | $221,900 | $402,800 |
| 2023 | $6,326 | $546,300 | $193,000 | $353,300 |
| 2022 | $6,177 | $502,600 | $175,600 | $327,000 |
| 2021 | $6,106 | $469,300 | $159,500 | $309,800 |
| 2020 | $5,999 | $449,400 | $154,700 | $294,700 |
| 2019 | $5,976 | $434,600 | $147,300 | $287,300 |
| 2018 | $5,970 | $422,200 | $147,300 | $274,900 |
| 2017 | $5,907 | $422,200 | $147,300 | $274,900 |
| 2016 | $5,823 | $392,400 | $141,600 | $250,800 |
| 2015 | $5,594 | $374,700 | $141,600 | $233,100 |
| 2014 | $4,838 | $333,900 | $141,600 | $192,300 |
Agents Affiliated with this Home
-

Seller's Agent in 2015
Derek Greene
The Greene Realty Group
(860) 560-1006
3 in this area
2,960 Total Sales
-

Buyer's Agent in 2015
Susan Gallant Mathurin
Advisors Living - Tewksbury
(978) 404-9936
4 in this area
39 Total Sales
-
M
Seller's Agent in 2013
Marylou Keenan
James L. Cooney REALTORS®
-

Buyer's Agent in 2013
Cheryl Foster
Leading Edge Real Estate
(617) 335-4369
50 Total Sales
Map
Source: MLS Property Information Network (MLS PIN)
MLS Number: 71586833
APN: DRAC-000006-000005-000003
- 7 Birch Ln
- 4 Appaloosa Ave
- 42 Grouse Run
- 46 Grouse Run
- 3 Snowy Cir
- 45 Dutton Rd
- 14 Deer Hill Cir
- 785 Broadway Rd
- 16 Esther Way Unit Lot 13
- 17 Foxhill Ln Unit 17
- 2 S Shore Dr
- 241 Broadway Rd Unit 56
- 67 Elliott Ave
- 86 Berube Ln Unit 34
- 94 Tennis Unit 10
- 50 & 51 Jane St
- 83 Webster Ave
- 82 Fox Ave
- 16 Woodberry Way
- 280 & 290 Spring Rd
