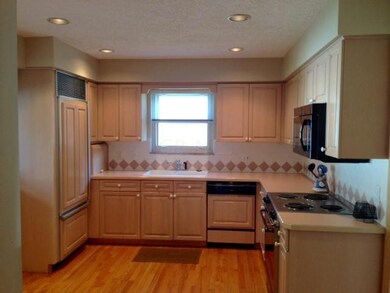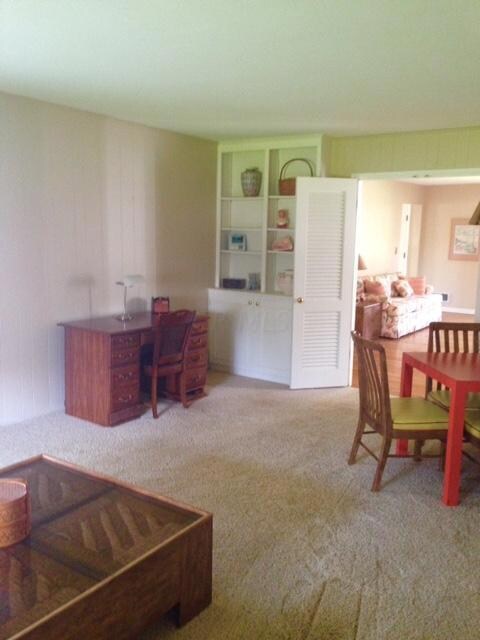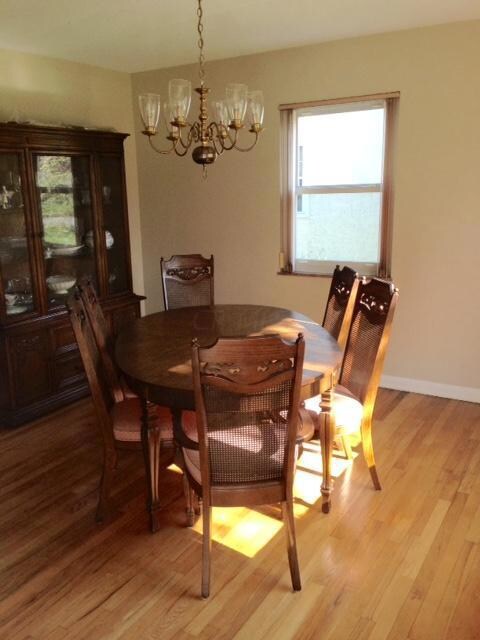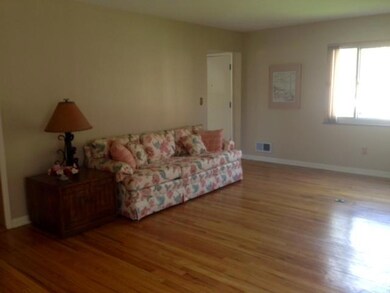
381 S Chesterfield Rd Columbus, OH 43209
Eastmoor NeighborhoodHighlights
- Deck
- Ceramic Tile Flooring
- Family Room
- 2 Car Detached Garage
- Forced Air Heating and Cooling System
- Wood Burning Fireplace
About This Home
As of September 2021Wonderful Central Eastmoor home that has been well cared for and maintained. Hardwood floors thru out, updated baths, all rooms are spacious, all neutral, good closet space, 2 full baths upstairs, fireplace in living room, family room has built-ins and walks out to deck and backyard. Full basement is partially finished and has lots of storage space. Very clean home ready for your buyers!
Last Agent to Sell the Property
Amy Wagenbrenner
The Wagenbrenner Company Listed on: 05/20/2015
Home Details
Home Type
- Single Family
Est. Annual Taxes
- $5,474
Year Built
- Built in 1957
Parking
- 2 Car Detached Garage
Home Design
- Brick Exterior Construction
- Block Foundation
- Stucco Exterior
Interior Spaces
- 1,955 Sq Ft Home
- 2-Story Property
- Wood Burning Fireplace
- Insulated Windows
- Family Room
- Basement
- Recreation or Family Area in Basement
- Laundry on lower level
Kitchen
- Electric Range
- Microwave
- Dishwasher
Flooring
- Carpet
- Ceramic Tile
Bedrooms and Bathrooms
- 3 Bedrooms
Utilities
- Forced Air Heating and Cooling System
- Heating System Uses Gas
Additional Features
- Deck
- 7,405 Sq Ft Lot
Listing and Financial Details
- Assessor Parcel Number 010-088441-00
Ownership History
Purchase Details
Home Financials for this Owner
Home Financials are based on the most recent Mortgage that was taken out on this home.Purchase Details
Home Financials for this Owner
Home Financials are based on the most recent Mortgage that was taken out on this home.Purchase Details
Home Financials for this Owner
Home Financials are based on the most recent Mortgage that was taken out on this home.Purchase Details
Purchase Details
Purchase Details
Similar Homes in Columbus, OH
Home Values in the Area
Average Home Value in this Area
Purchase History
| Date | Type | Sale Price | Title Company |
|---|---|---|---|
| Warranty Deed | $500,000 | Northwest Select Dublin | |
| Survivorship Deed | $320,000 | Northwest Select Ttl Agcy Ll | |
| Trustee Deed | $250,000 | Clean Title | |
| Interfamily Deed Transfer | -- | None Available | |
| Certificate Of Transfer | -- | None Available | |
| Deed | -- | -- |
Mortgage History
| Date | Status | Loan Amount | Loan Type |
|---|---|---|---|
| Open | $400,000 | Future Advance Clause Open End Mortgage | |
| Previous Owner | $306,400 | New Conventional | |
| Previous Owner | $310,400 | New Conventional | |
| Previous Owner | $237,500 | Adjustable Rate Mortgage/ARM |
Property History
| Date | Event | Price | Change | Sq Ft Price |
|---|---|---|---|---|
| 03/31/2025 03/31/25 | Off Market | $320,000 | -- | -- |
| 09/14/2021 09/14/21 | Sold | $500,000 | +5.3% | $229 / Sq Ft |
| 08/06/2021 08/06/21 | For Sale | $474,900 | +48.4% | $218 / Sq Ft |
| 05/31/2019 05/31/19 | Sold | $320,000 | -1.5% | $164 / Sq Ft |
| 04/23/2019 04/23/19 | Pending | -- | -- | -- |
| 04/23/2019 04/23/19 | For Sale | $325,000 | +30.0% | $166 / Sq Ft |
| 07/15/2015 07/15/15 | Sold | $250,000 | -3.8% | $128 / Sq Ft |
| 06/15/2015 06/15/15 | Pending | -- | -- | -- |
| 05/01/2015 05/01/15 | For Sale | $259,900 | -- | $133 / Sq Ft |
Tax History Compared to Growth
Tax History
| Year | Tax Paid | Tax Assessment Tax Assessment Total Assessment is a certain percentage of the fair market value that is determined by local assessors to be the total taxable value of land and additions on the property. | Land | Improvement |
|---|---|---|---|---|
| 2024 | $5,474 | $121,980 | $41,580 | $80,400 |
| 2023 | $5,404 | $121,980 | $41,580 | $80,400 |
| 2022 | $5,250 | $101,220 | $23,660 | $77,560 |
| 2021 | $5,259 | $101,220 | $23,660 | $77,560 |
| 2020 | $5,266 | $101,220 | $23,660 | $77,560 |
| 2019 | $4,196 | $69,170 | $18,940 | $50,230 |
| 2018 | $3,672 | $69,170 | $18,940 | $50,230 |
| 2017 | $4,125 | $69,170 | $18,940 | $50,230 |
| 2016 | $4,057 | $61,250 | $17,710 | $43,540 |
| 2015 | $3,157 | $61,250 | $17,710 | $43,540 |
| 2014 | $3,165 | $61,250 | $17,710 | $43,540 |
| 2013 | -- | $61,250 | $17,710 | $43,540 |
Agents Affiliated with this Home
-
Matan Gutwaks

Seller's Agent in 2021
Matan Gutwaks
RE/MAX
(201) 406-0860
16 in this area
70 Total Sales
-
D
Buyer's Agent in 2021
DAVID POWERS
CR Inactive Office
-
Terri Barnett

Seller's Agent in 2019
Terri Barnett
RE/MAX
(614) 580-0611
21 in this area
110 Total Sales
-
A
Seller's Agent in 2015
Amy Wagenbrenner
The Wagenbrenner Company
Map
Source: Columbus and Central Ohio Regional MLS
MLS Number: 215014201
APN: 010-088441
- 2909 Bryden Rd
- 337 S Kellner Rd
- 3120 Kellner Place
- 208 S Stanwood Rd
- 123 S Gould Rd
- 565 S Kellner Rd
- 297 S James Rd
- 528 S James Rd
- 95 S Stanwood Rd
- 723-725 S Chesterfield Rd
- 2549 Brentwood Rd
- 3175 Medway Ave
- 2717 E Broad St
- 2738 E Broad St
- 790 Kenwick Rd
- 139 S Ashburton Rd
- 2947 E Mound St
- 50 N Broadleigh Rd
- 789 Chelsea Ave
- 50 S Kellner Rd






