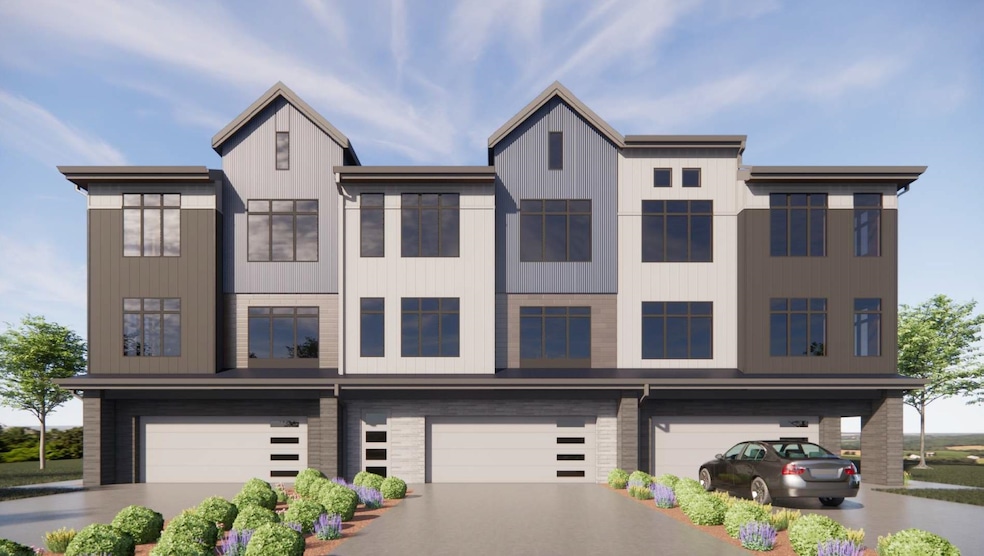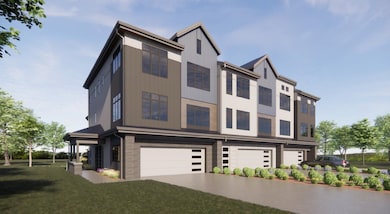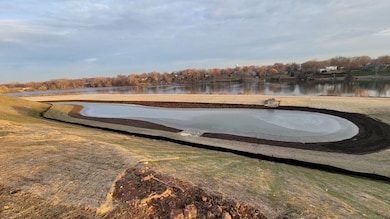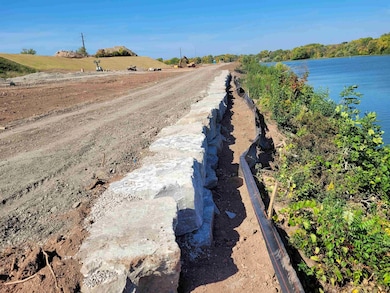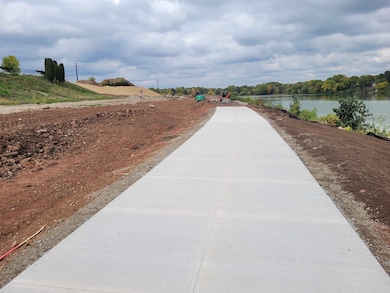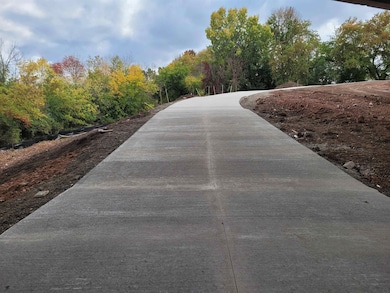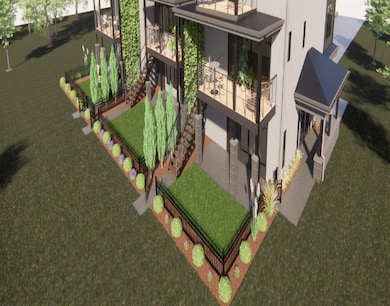381 Satori Trail Unit 133 Kimberly, WI 54136
Estimated payment $4,346/month
Highlights
- Multiple Garages
- 1 Fireplace
- Walk-In Closet
- Westside Elementary School Rated A
- Attached Garage
- Forced Air Heating and Cooling System
About This Home
Under Construction - premier townhome at The Blue at the Trail. Thoughtfully designed with upper-level kitchen, dining, and living spaces to maximize light, privacy, plus a covered outdoor deck. A fenced courtyard opens to planned landscaped park space and urban forest, plus paths to the Fox River Trail. Features include a Galeria-style entry, tiled walk-in shower, Cafe Bar, full appliance package, bedroom-level laundry, and future elevator prepped. Finished garage prewired for heater and EV charging. "White Box" - Choose your own interior finishes. Renderings shown.
Listing Agent
Coldwell Banker Real Estate Group License #94-37775 Listed on: 08/05/2025

Property Details
Home Type
- Condominium
Year Built
- Built in 2025 | Under Construction
HOA Fees
- $225 Monthly HOA Fees
Home Design
- Entry on the 1st floor
- Brick Exterior Construction
- Slab Foundation
- Poured Concrete
- Aluminum Siding
- Vinyl Siding
Interior Spaces
- 2,705 Sq Ft Home
- 2-Story Property
- 1 Fireplace
Kitchen
- Oven or Range
- Microwave
- Disposal
Bedrooms and Bathrooms
- 3 Bedrooms
- Walk-In Closet
- Primary Bathroom is a Full Bathroom
Laundry
- Dryer
- Washer
Parking
- Attached Garage
- Multiple Garages
- Garage Door Opener
Outdoor Features
- Patio
Schools
- West Side Elementary School
- Mapleview Middle School
- Kimberly High School
Utilities
- Forced Air Heating and Cooling System
- Heating System Uses Natural Gas
Community Details
Overview
- 75 Units
- Blue At The Trail Condominiums
- Built by Black Diamond Builders
Amenities
- Community Deck or Porch
Pet Policy
- Dogs Allowed
Map
Home Values in the Area
Average Home Value in this Area
Property History
| Date | Event | Price | List to Sale | Price per Sq Ft |
|---|---|---|---|---|
| 08/05/2025 08/05/25 | For Sale | $659,900 | -- | $244 / Sq Ft |
Source: REALTORS® Association of Northeast Wisconsin
MLS Number: 50312990
- 383 Satori Trail Unit 132
- 385 Satori Trail Unit 131
- 890 Terra Blue Ct
- 870 Terra Blue Ct
- 800 E Papermill Run
- 320 W Lincoln Ave
- 307 Red Cedar Pkwy
- 527 W Mckinley Ave
- 625 Madison St
- 232 N Main St
- 207 Darboy Rd
- 521 E 2nd St
- 422 E 2nd St
- 483 Papermill Cir
- 485 Papermill Cir
- 487 Papermill Cir
- 318 Vandenbroek St
- 316 W Maes Ave
- 481 Papermill Cir
- 497 Papermill Cir
- 333 White Cedar Pkwy
- 112 W Papermill Run
- 521 E 2nd St
- 322 E 2nd St
- 135 S John St
- 1400 Holland Rd
- 715 S Railroad St
- 940 W Elm Dr
- 1030 W Elm Dr
- 600-610 N Kensington Dr
- 3300-3530 Cherryvale Ave
- N307 Eastowne Ct Unit ID1061648P
- 3601-3635 Cherryvale Dr
- 3601 Cherryvale Cir
- 2200 Golden Gate Dr
- W5919 County Hwy Kk Unit ID1061633P
- 909 Joyce St
- 2000 E Golden Gate Dr
- N176 State Park Rd Unit N176
- 2801 Garners Creek Ct
