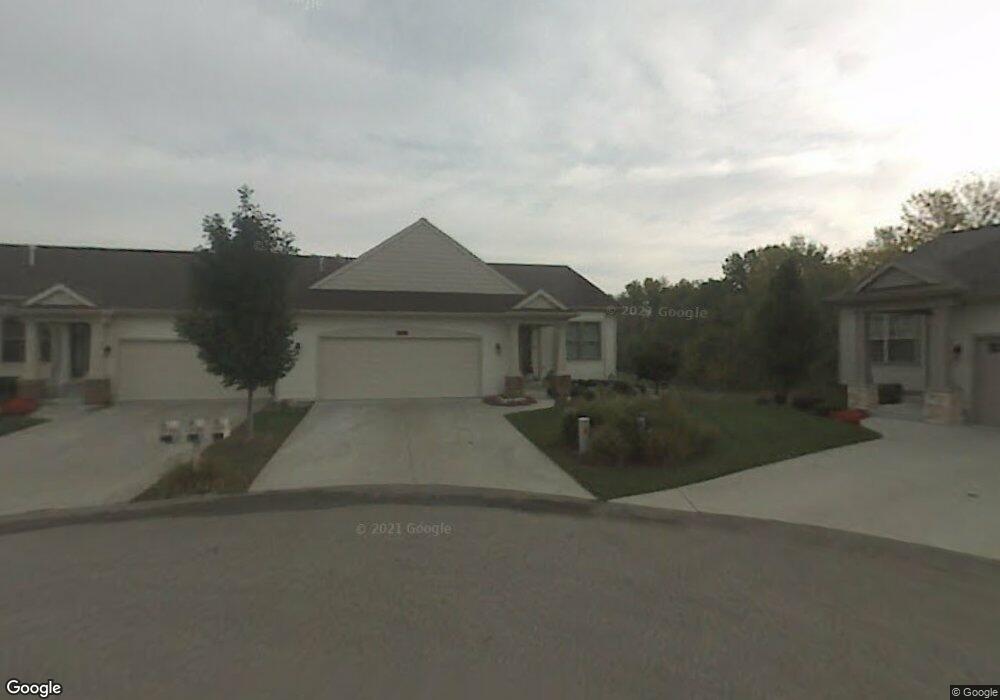381 Troon Ct Unit 61 Holland, MI 49423
Westside NeighborhoodEstimated Value: $447,000 - $567,000
2
Beds
4
Baths
1,770
Sq Ft
$276/Sq Ft
Est. Value
About This Home
This home is located at 381 Troon Ct Unit 61, Holland, MI 49423 and is currently estimated at $489,254, approximately $276 per square foot. 381 Troon Ct Unit 61 is a home located in Allegan County with nearby schools including Hamilton High School, South Side Christian School, and Pine Ridge Christian School.
Ownership History
Date
Name
Owned For
Owner Type
Purchase Details
Closed on
Nov 16, 2021
Sold by
Dally Floyd E and Dally Rose Marie
Bought by
Dally Floyd E and Dally Rose Marie
Current Estimated Value
Purchase Details
Closed on
Nov 1, 2021
Sold by
Dally Floyd E
Bought by
Dally Floyd E
Purchase Details
Closed on
Jan 20, 2012
Sold by
Dally Floyd E and Dally Rose Marie
Bought by
Dally Floyd E and Dally Rose Marie
Home Financials for this Owner
Home Financials are based on the most recent Mortgage that was taken out on this home.
Original Mortgage
$206,600
Outstanding Balance
$140,071
Interest Rate
3.75%
Mortgage Type
New Conventional
Estimated Equity
$349,183
Purchase Details
Closed on
Sep 30, 2011
Sold by
Dally Floyd E and Dally Rose Marie
Bought by
Dally Floyd E and Dally Rose Marie
Purchase Details
Closed on
Apr 28, 2003
Sold by
Rolling Meadows Development Co Llc
Bought by
Dally Floyd
Home Financials for this Owner
Home Financials are based on the most recent Mortgage that was taken out on this home.
Original Mortgage
$225,000
Interest Rate
6.02%
Mortgage Type
Purchase Money Mortgage
Create a Home Valuation Report for This Property
The Home Valuation Report is an in-depth analysis detailing your home's value as well as a comparison with similar homes in the area
Home Values in the Area
Average Home Value in this Area
Purchase History
| Date | Buyer | Sale Price | Title Company |
|---|---|---|---|
| Dally Floyd E | -- | None Available | |
| Dally Floyd E | -- | None Available | |
| Dally Floyd E | -- | None Available | |
| Dally Floyd E | -- | None Available | |
| Dally Floyd E | -- | None Available | |
| Dally Floyd E | -- | None Available | |
| Dally Floyd | $284,402 | Chicago Title |
Source: Public Records
Mortgage History
| Date | Status | Borrower | Loan Amount |
|---|---|---|---|
| Open | Dally Floyd E | $206,600 | |
| Closed | Dally Floyd | $225,000 |
Source: Public Records
Tax History Compared to Growth
Tax History
| Year | Tax Paid | Tax Assessment Tax Assessment Total Assessment is a certain percentage of the fair market value that is determined by local assessors to be the total taxable value of land and additions on the property. | Land | Improvement |
|---|---|---|---|---|
| 2025 | -- | $249,400 | $23,800 | $225,600 |
| 2024 | -- | $241,100 | $23,300 | $217,800 |
| 2023 | -- | $0 | $0 | $0 |
| 2022 | $0 | $0 | $0 | $0 |
| 2021 | -- | $0 | $0 | $0 |
| 2020 | $0 | $0 | $0 | $0 |
| 2019 | $0 | $174,600 | $19,000 | $155,600 |
| 2018 | $0 | $166,600 | $19,000 | $147,600 |
| 2017 | $0 | $144,600 | $18,000 | $126,600 |
| 2016 | $0 | $144,600 | $18,000 | $126,600 |
| 2015 | -- | $144,600 | $18,000 | $126,600 |
| 2014 | -- | $146,400 | $18,000 | $128,400 |
| 2013 | -- | $134,600 | $15,000 | $119,600 |
Source: Public Records
Map
Nearby Homes
- 5923 146th Ave
- 1096 Fountain View Cir Unit 3
- 1087 Fountain View Cir Unit 3
- 1084 Fountain View Cir Unit 4
- 1112 Fountain View Cir
- 0 60th St
- 1092 Cobblestone Rd Unit 18
- 6027 146th Ave
- Vista Green Plan at Vista Green - Single Family Homes
- Vista Green Plan at Vista Green - Townhomes
- 875 Ottawa Ave
- 91 W 40th St
- 860 York Ave
- 342 W 33rd St
- 828 Brook Village Dr
- 6024 Heritage Meadow Dr Unit 28
- 646 Spring Ln
- V/L 60th St
- 17 E 39th St
- 465 W 32nd St
- 383 Troon Ct Unit 60
- 385 Troon Ct
- 377 Troon Ct
- 375 Troon Ct Unit 1
- 389 Troon Ct Unit 58
- 391 Troon Ct Unit 57
- 376 Troon Ct
- 382 Troon Ct
- 378 Troon Ct
- 384 Troon Ct Unit 68
- 393 Troon Ct Unit 56
- 396 Troon Ct
- 396 Troon Ct Unit 69
- 398 Troon Ct Unit 70
- 397 Troon Ct
- 399 Troon Ct Unit 54
- 1317 St Andrews Dr
- 1311 Saint Andrews Dr Unit 73
- 1307 Saint Andrews Dr Unit 71
- 1319 St Andrews Dr Unit 75
