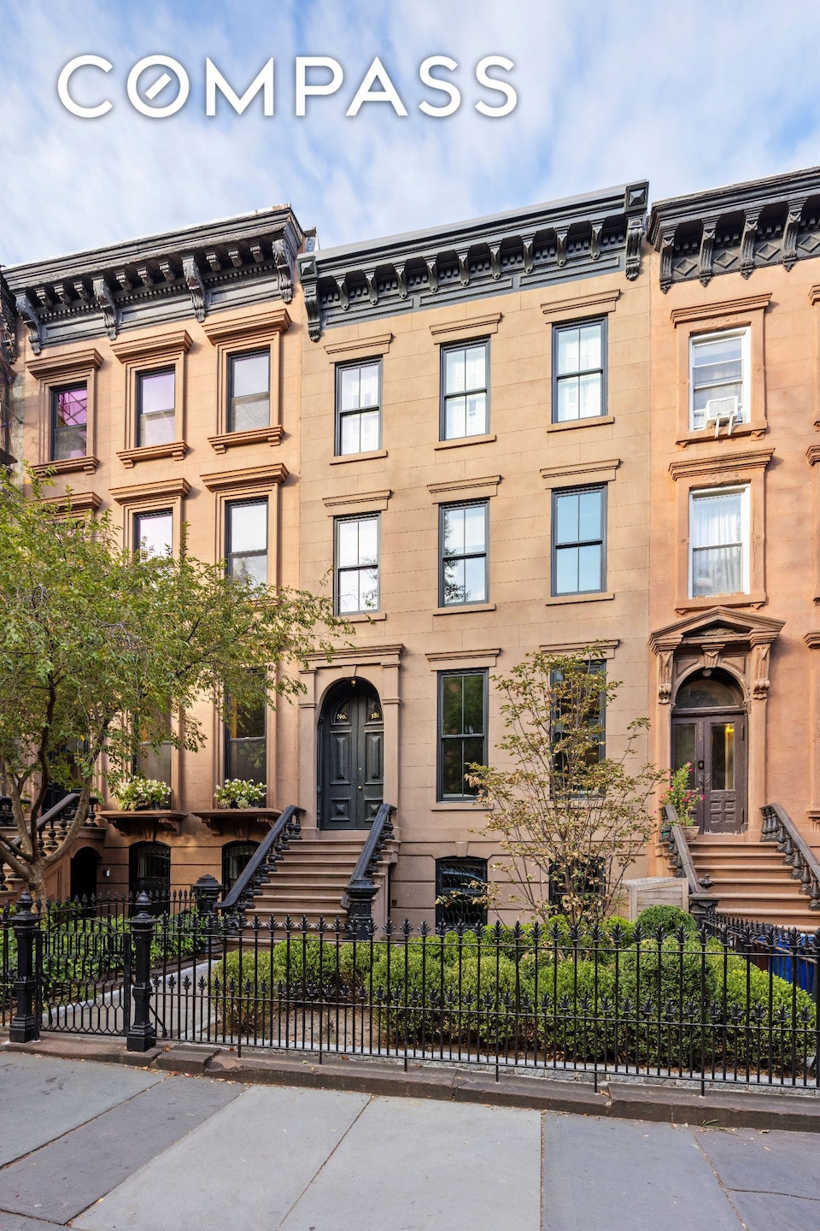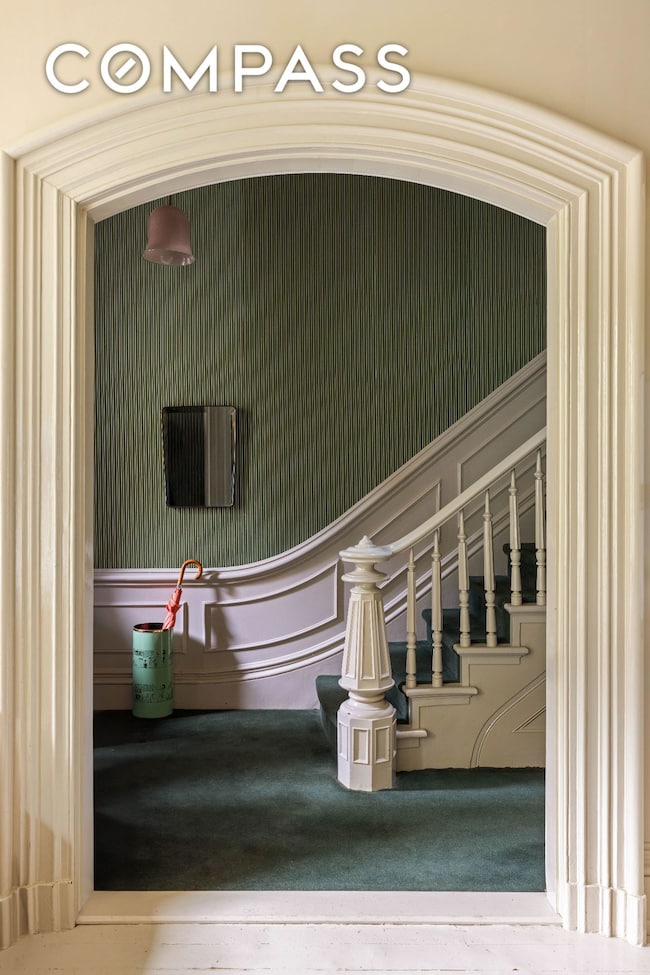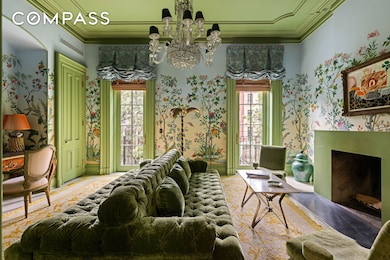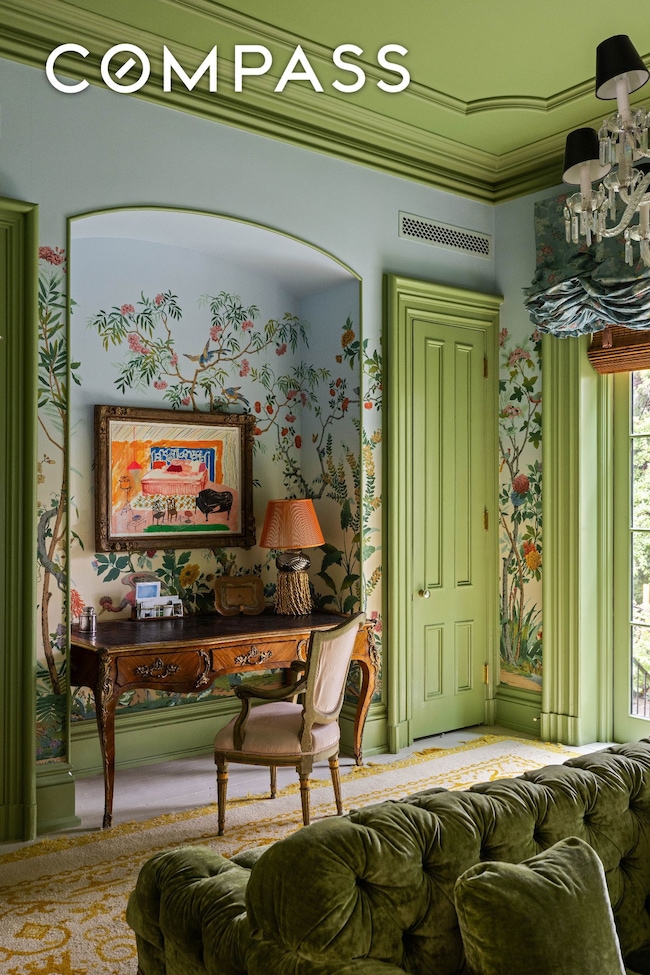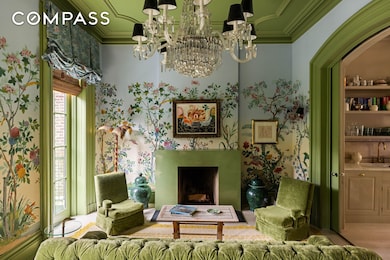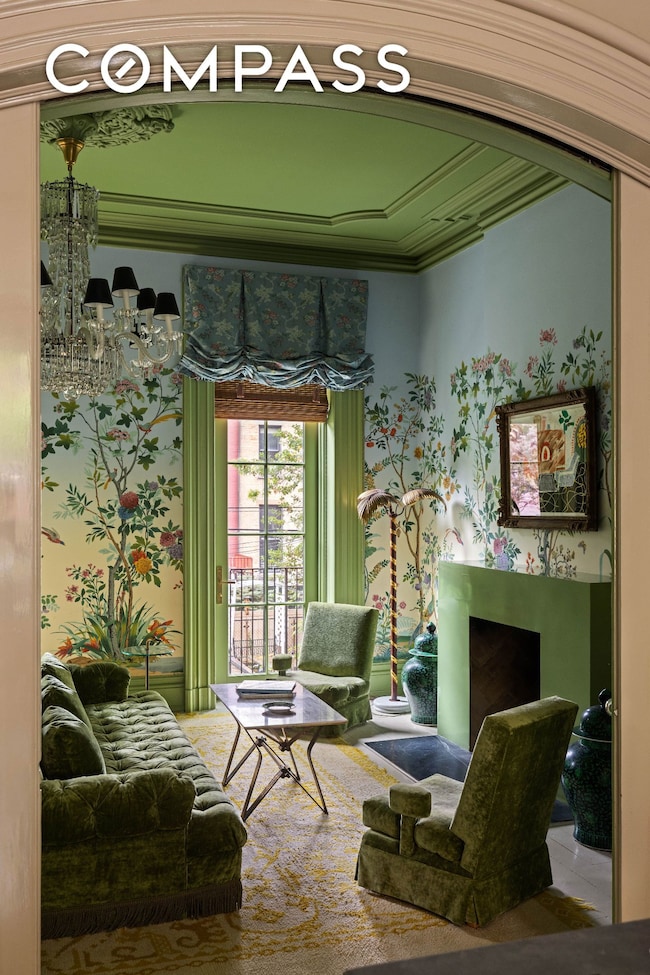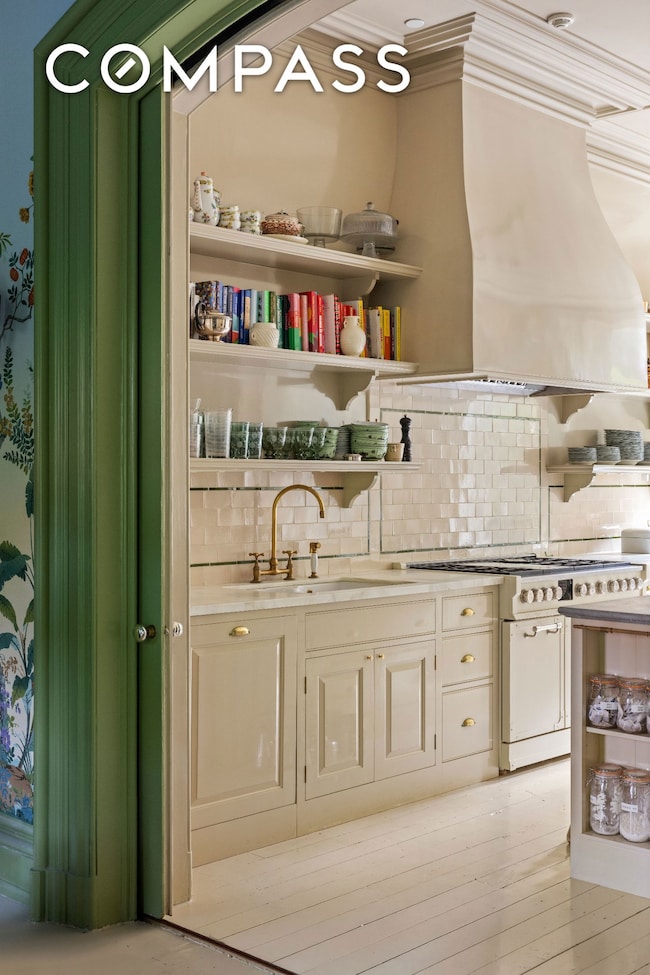381 Union St Brooklyn, NY 11231
Carroll Gardens NeighborhoodEstimated payment $43,767/month
Highlights
- Sauna
- 3-minute walk to Carroll Street
- 1 Fireplace
- P.S. 32 Samuels Mills Sprole Rated A-
- Deck
- 3-minute walk to Carroll Park
About This Home
Nestled on one of the most sought-after blocks in Carroll Gardens, 381 Union Street is an enchanting, 22-foot-wide brownstone reimagined by AD100 designer Billy Cotton and architect Ben Bischoff of MADE. This late-19th-century townhouse unfolds across four levels. From its stately facade to its refined interior palette, the home is a layered narrative of traditional English charm, modern Brooklyn sensibilities, and rich Italian influence. The main level welcomes you into a whimsical living room wrapped in exquisite Zuber wallpaper, centered around a fireplace and framed by glass doors that leads to the private backyard featuring a sauna and cold plunge. Detailed crown moldings carry through the living room and into the adjacent kitchen and dining area, adding a timeless architectural elegance throughout. The spacious kitchen features Plain English cabinetry, an Ann Sacks tile backsplash, an Officine Gullo range, and a generous island, while a custom-built banquette beneath oversized windows floods the space with natural light. Upstairs, the full-floor primary suite is a true retreat, enveloped in Zuber wallpaper and Pierre Frey carpeting. It features a cozy sitting area with a fireplace, as well as dual walk-in closets. The third level offers two well-appointed guest rooms, a skylit lounge with built-ins, and a separate home office. On the garden level, you'll find an additional guest suite, a powder room, and a casual living room with built-ins, a fireplace, and direct access to the yard - perfect for relaxed entertaining. The fully finished basement includes a gym, multiple storage and closet areas, and laundry room. Ideally located near Carroll Park, the Carroll Street F/G trains, and the boutiques and restaurants of Court and Smith Streets, 381 Union is a one-of-a-kind offering in the heart of Brooklyn.
Property Details
Home Type
- Multi-Family
Est. Annual Taxes
- $19,548
Year Built
- Built in 1899
Lot Details
- Lot Dimensions are 22.000000x90.000000
- Private Yard
Home Design
- Triplex
- Entry on the 1st floor
Interior Spaces
- 3-Story Property
- Built-In Features
- High Ceiling
- 1 Fireplace
- Sauna
- Basement Fills Entire Space Under The House
Bedrooms and Bathrooms
- 5 Bedrooms
Laundry
- Dryer
- Washer
Outdoor Features
- Deck
Utilities
- No Cooling
- No Heating
Community Details
- 3 Units
- Carroll Gardens Subdivision
Listing and Financial Details
- Legal Lot and Block 63 / 00429
Map
Home Values in the Area
Average Home Value in this Area
Tax History
| Year | Tax Paid | Tax Assessment Tax Assessment Total Assessment is a certain percentage of the fair market value that is determined by local assessors to be the total taxable value of land and additions on the property. | Land | Improvement |
|---|---|---|---|---|
| 2025 | $18,982 | $478,500 | $32,580 | $445,920 |
| 2024 | $18,982 | $457,440 | $32,580 | $424,860 |
| 2023 | $9,255 | $265,920 | $32,580 | $233,340 |
| 2022 | $8,583 | $259,260 | $32,580 | $226,680 |
| 2021 | $9,049 | $241,020 | $32,580 | $208,440 |
| 2020 | $1,895 | $271,320 | $32,580 | $238,740 |
| 2019 | $3,538 | $215,700 | $32,580 | $183,120 |
| 2018 | $3,212 | $37,977 | $4,449 | $33,528 |
| 2017 | $4,101 | $35,830 | $5,664 | $30,166 |
| 2016 | $3,677 | $35,830 | $7,187 | $28,643 |
| 2015 | $2,007 | $35,432 | $8,898 | $26,534 |
| 2014 | $2,007 | $33,440 | $9,083 | $24,357 |
Property History
| Date | Event | Price | List to Sale | Price per Sq Ft | Prior Sale |
|---|---|---|---|---|---|
| 11/18/2025 11/18/25 | For Sale | $7,995,000 | 0.0% | $2,019 / Sq Ft | |
| 11/18/2025 11/18/25 | Off Market | $7,995,000 | -- | -- | |
| 11/04/2025 11/04/25 | For Sale | $7,995,000 | 0.0% | $2,019 / Sq Ft | |
| 11/04/2025 11/04/25 | Off Market | $7,995,000 | -- | -- | |
| 10/26/2025 10/26/25 | For Sale | $7,995,000 | +135.1% | $2,019 / Sq Ft | |
| 02/01/2021 02/01/21 | Sold | $3,400,000 | 0.0% | $859 / Sq Ft | View Prior Sale |
| 11/17/2020 11/17/20 | Pending | -- | -- | -- | |
| 10/29/2020 10/29/20 | For Sale | $3,400,000 | -- | $859 / Sq Ft |
Purchase History
| Date | Type | Sale Price | Title Company |
|---|---|---|---|
| Deed | $3,350,000 | -- | |
| Deed | -- | -- |
Mortgage History
| Date | Status | Loan Amount | Loan Type |
|---|---|---|---|
| Open | $2,512,500 | Purchase Money Mortgage |
Source: Real Estate Board of New York (REBNY)
MLS Number: RLS20054657
APN: 00429-0063
- 361 Union St
- 410A Sackett St
- 411 Union St
- 409 Sackett St
- 405 Sackett St
- 357 Degraw St
- 94 Douglass St
- 344 Degraw St Unit PHA
- 85 Douglass St Unit D
- 459 Union St
- 32 Douglass St
- 21 2nd St
- 19 1st St
- 345 Carroll St Unit 4B
- 342 Carroll St
- 35 Douglass St Unit 3
- 44 Butler St Unit 3
- 21 Douglass St Unit 3
- 291 Union St Unit 4-B
- 64 2nd St
- 316 President St Unit 3
- 367 Degraw St Unit 3
- 348 Sackett St Unit 2/3
- 316 Union St
- 278 Carroll St Unit 1
- 399 President St Unit ID1057579P
- 500 Degraw St Unit 1613
- 500 Degraw St Unit 1211
- 500 Degraw St Unit 324
- 500 Degraw St Unit 2109
- 500 Degraw St Unit 302
- 500 Degraw St Unit 1604
- 500 Degraw St Unit 518
- 500 Degraw St Unit 1105
- 500 Degraw St Unit 523
- 351 Warren St Unit 3
- 70 1st Place
- 217 Butler St Unit 1
- 217 Butler St Unit 2
- 206 President St Unit GARDEN
