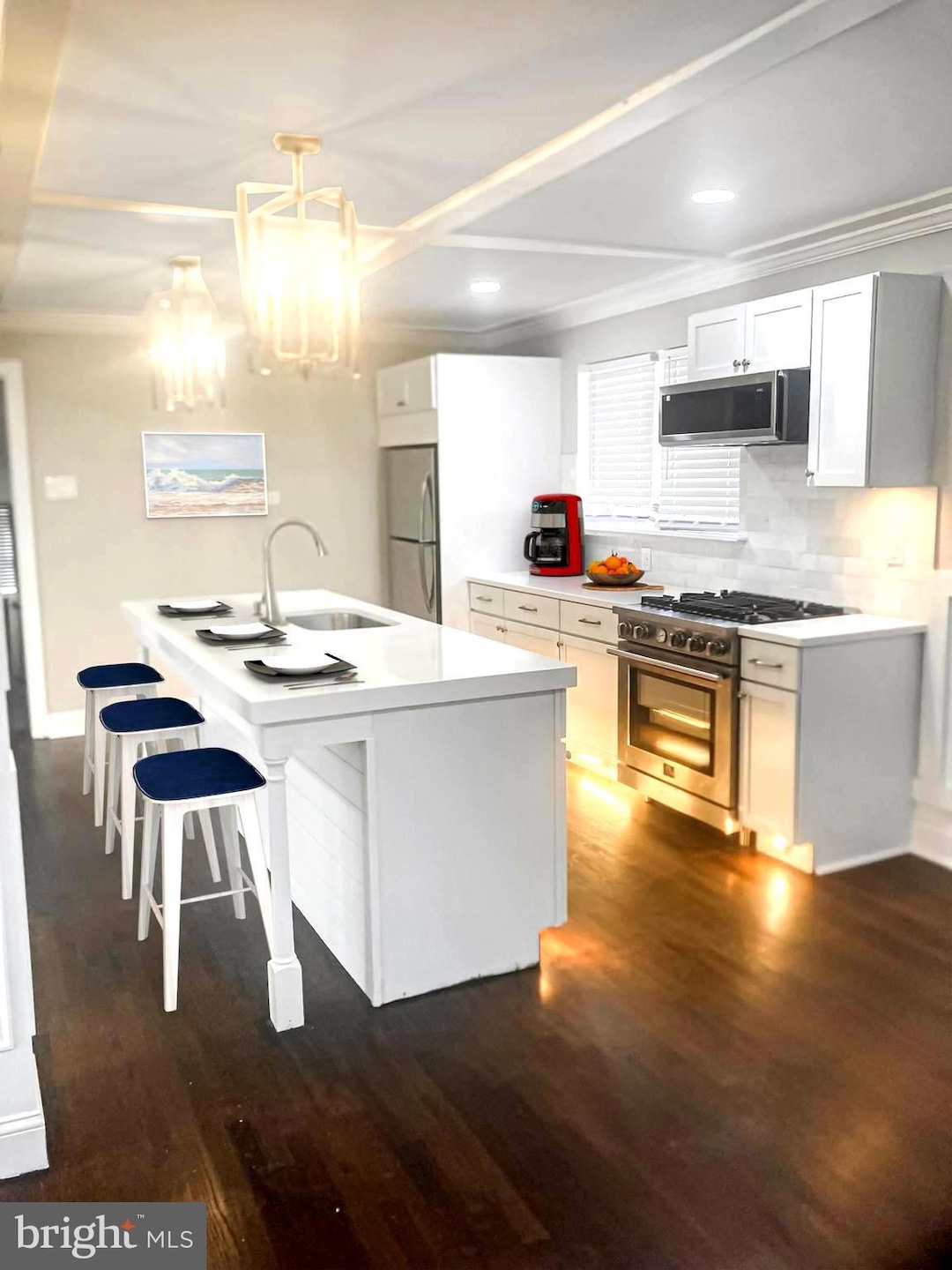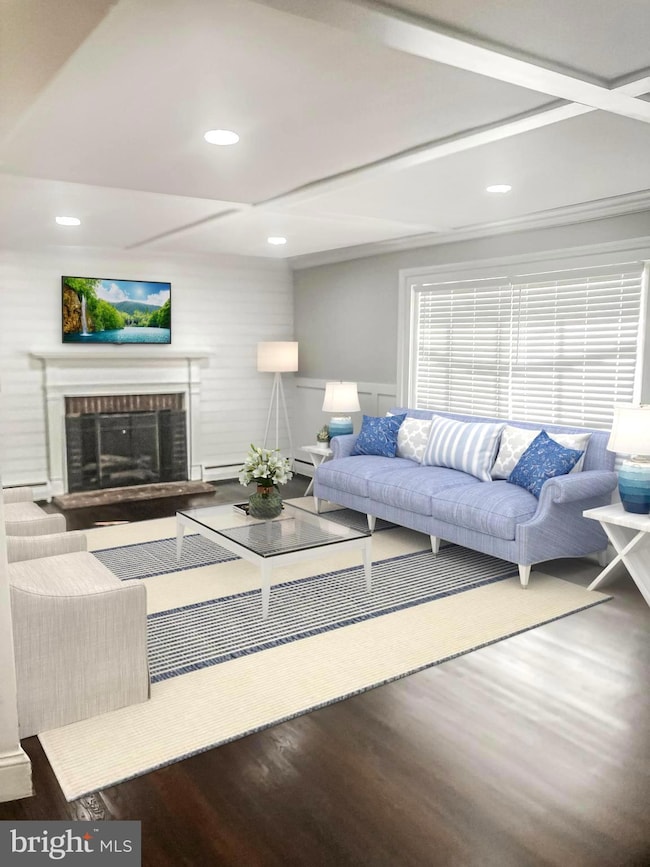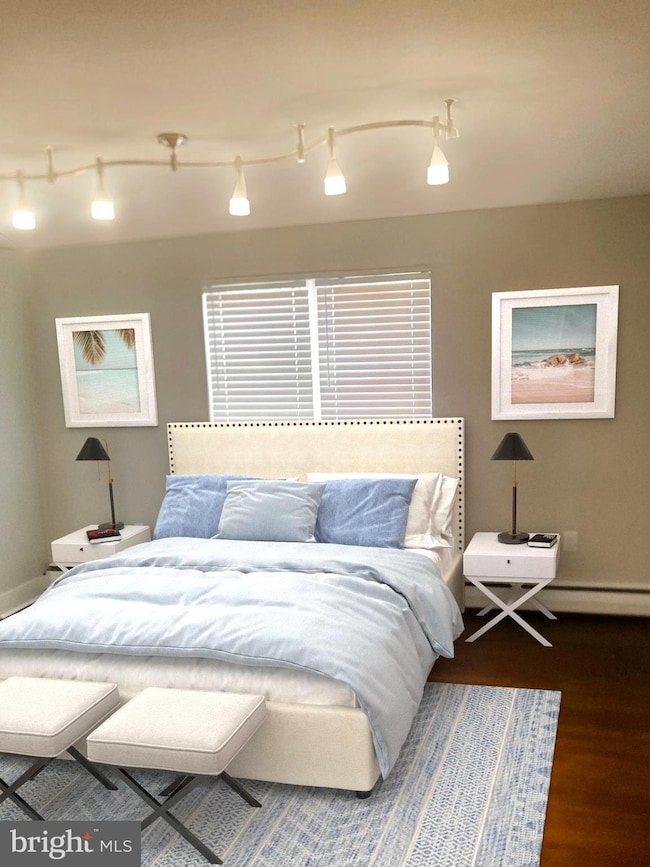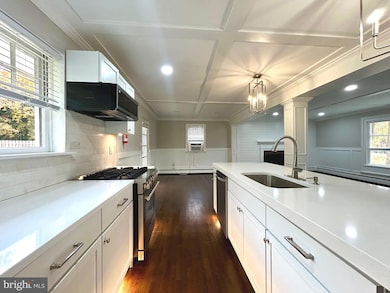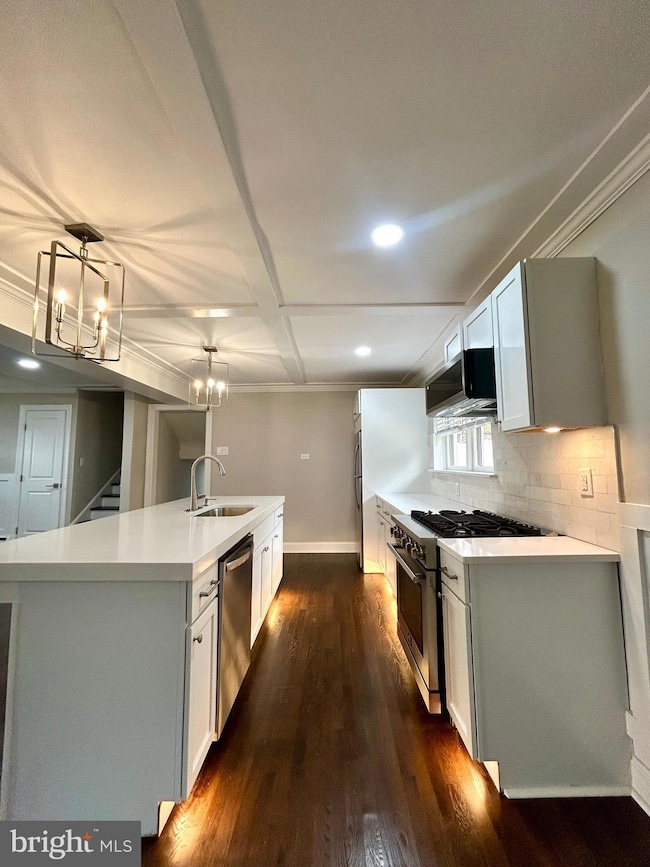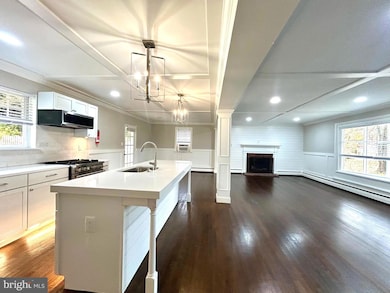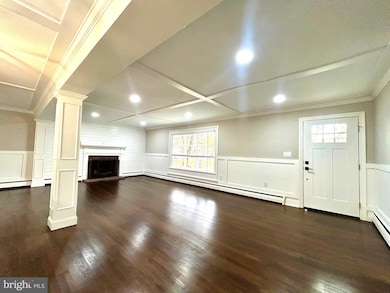Highlights
- Wood Flooring
- 1 Fireplace
- 2 Car Direct Access Garage
- Roberts Elementary School Rated A
- No HOA
- Patio
About This Home
Welcome to your new home in sought-after Strafford! This charming property features hardwood floors throughout, large front yard and generous backyard perfect for outdoor activities! This home also has an attached 2-car garage for convenient parking. Located in the TOP RATED T/E School District, ideal for families seeking excellent education! Easy access to the Strafford Station on the Paoli/Thorndale line for a smooth commute into Philadelphia and the Main Line. Close to local parks and trails—great for walks, bike rides, or getting outside. Moments away from retail, dining and everyday conveniences in the Wayne/Chesterbrook area—making errands or weekends out effortless. Situated within a region where schools are highly regarded, another big plus for families! Qualifications: Credit score 650+, no evictions, clean background. Fall Move-In Special: Qualified applicants will receive half off the first month’s rent! Hurry—this special won’t last long!
Home Details
Home Type
- Single Family
Year Built
- Built in 1957
Parking
- 2 Car Direct Access Garage
- Front Facing Garage
- Garage Door Opener
- Driveway
Home Design
- Split Level Home
- Frame Construction
- Concrete Perimeter Foundation
Interior Spaces
- Property has 2.5 Levels
- 1 Fireplace
- Wood Flooring
Kitchen
- Oven
- Stove
- Cooktop
- Built-In Microwave
- Freezer
- Dishwasher
Bedrooms and Bathrooms
- 3 Bedrooms
Laundry
- Dryer
- Washer
Utilities
- Window Unit Cooling System
- Heating System Uses Oil
- Hot Water Baseboard Heater
- Electric Water Heater
Additional Features
- Patio
- 0.71 Acre Lot
Listing and Financial Details
- Residential Lease
- Security Deposit $4,500
- Tenant pays for all utilities, lawn/tree/shrub care, snow removal
- 12-Month Min and 24-Month Max Lease Term
- Available 11/7/25
- Assessor Parcel Number 43-11B-0233
Community Details
Overview
- No Home Owners Association
Pet Policy
- Pet Deposit Required
- Dogs and Cats Allowed
Map
Property History
| Date | Event | Price | List to Sale | Price per Sq Ft |
|---|---|---|---|---|
| 11/07/2025 11/07/25 | For Rent | $4,500 | -- | -- |
Source: Bright MLS
MLS Number: PACT2113016
- 1266 Gulph Creek Dr
- 188 Arden Rd
- 400 Highview Dr
- Lot 1 Arden Rd
- Lot 3 Arden Rd
- 117 Arden Rd
- 2 Arden Rd
- 4 Arden Rd
- 161 Lantern Ln
- 0 Matsonford Rd
- 97 Timothy Cir
- 156 Gypsy Ln
- 301 Hughes Rd
- 123 Gypsy Ln
- 223 Rebel Hill Rd
- 105 Privet Ln
- 240 River Trail Cir Unit 87
- 234 River Trail Cir Unit 84
- 281 E Matsonford Rd
- 484 King of Prussia Rd
- 437 Meadowcroft Rd
- 310 Pine Tree Rd
- 208 Gulph Ln Unit 2
- 649 S Henderson Rd
- 248 Hilldale Rd
- 580 Lewis Rd
- 336 Hillside Rd
- 505 E Lancaster Ave
- 435 E Lancaster Ave
- 421 E Lancaster Ave
- 430 E Lancaster Ave
- 537 Apple St Unit 302
- 319 Winding Way
- 250-290 Iven Ave
- 150 Elizabeth St Unit 2
- 284 Iven Ave Unit 2B-254-1B
- 284 Iven Ave Unit 1B-270-1C
- 284 Iven Ave Unit 1B-260-1C
- 284 Iven Ave Unit 2B-264-2C
- 284 Iven Ave Unit 2B-288-2A
