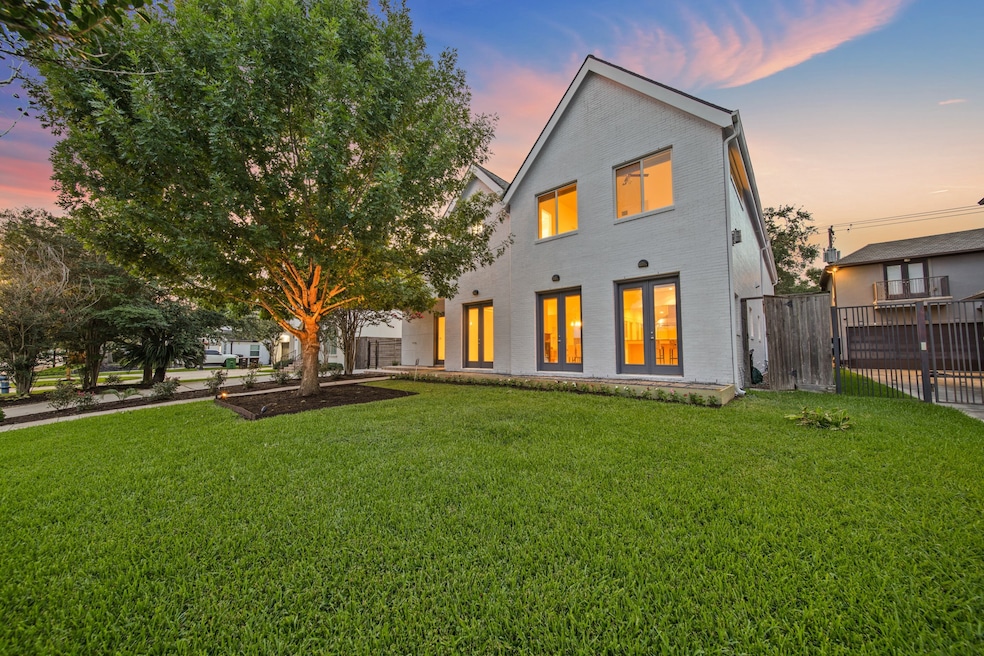
3810 Bellefontaine St Houston, TX 77025
Braeswood Place NeighborhoodEstimated payment $9,229/month
Highlights
- Garage Apartment
- Maid or Guest Quarters
- Contemporary Architecture
- Twain Elementary School Rated A-
- Deck
- 5-minute walk to McGovern Park
About This Home
Welcome to this custom 4/5 bed, 5 bath home featuring a 2 car detached garage w/guest quarters on the 2nd floor! NEW roof & interior/exterior paint. Recent HVAC. High end finishes, updates, beautiful curb appeal & hardwood floors throughout! First floor: open dining room, family room w/fireplace, built ins throughout, breakfast area, 2 bedroom down, 2 updated bathrooms down, study/flex, back patio/front yard access French doors, utility room w/storage & sink. Gourmet kitchen with GE Prof. appliances, custom cabinetry, wine chiller, gas cooktop/griddle. Second floor: 3 bedrooms, 3 updated bathrooms, game room, 2nd floor balcony. Spacious primary w/vaulted ceilings & en-suite bath. Guest garage quarters equipped w/kitchen, breakfast area, living room, bedroom, full bathroom, recent paint/carpet, & utility room separate from home. Spacious back patio w/lights, seating area, designed for entertaining in mind! Nearby dining, shopping & zoned to renowned Mark Twain Elementary.
Home Details
Home Type
- Single Family
Est. Annual Taxes
- $25,480
Year Built
- Built in 2005
Lot Details
- 8,187 Sq Ft Lot
- Lot Dimensions are 70.5x125
- Fenced Yard
- Partially Fenced Property
- Sprinkler System
HOA Fees
- $41 Monthly HOA Fees
Parking
- 2 Car Detached Garage
- Garage Apartment
- Electric Gate
Home Design
- Contemporary Architecture
- Traditional Architecture
- Brick Exterior Construction
- Slab Foundation
- Composition Roof
- Stucco
Interior Spaces
- 4,008 Sq Ft Home
- 2-Story Property
- High Ceiling
- Ceiling Fan
- Gas Log Fireplace
- Window Treatments
- Family Room Off Kitchen
- Combination Dining and Living Room
- Breakfast Room
- Home Office
- Game Room
- Utility Room
- Washer and Gas Dryer Hookup
Kitchen
- Breakfast Bar
- Convection Oven
- Electric Oven
- Indoor Grill
- Gas Range
- Microwave
- Dishwasher
- Kitchen Island
- Granite Countertops
- Pots and Pans Drawers
- Disposal
Flooring
- Wood
- Tile
Bedrooms and Bathrooms
- 4 Bedrooms
- Maid or Guest Quarters
- 5 Full Bathrooms
- Double Vanity
- Hydromassage or Jetted Bathtub
- Separate Shower
Home Security
- Security System Owned
- Security Gate
Eco-Friendly Details
- Energy-Efficient Windows with Low Emissivity
Outdoor Features
- Balcony
- Deck
- Covered Patio or Porch
Schools
- Twain Elementary School
- Pershing Middle School
- Lamar High School
Utilities
- Central Heating and Cooling System
- Heating System Uses Gas
Listing and Financial Details
- Exclusions: Furniture and items used for staging
Community Details
Overview
- Braeswood Place Homeowners Assoc. Association, Phone Number (713) 666-7248
- Built by Hossein Oskouie
- Braes Heights Subdivision
Security
- Security Guard
Map
Home Values in the Area
Average Home Value in this Area
Tax History
| Year | Tax Paid | Tax Assessment Tax Assessment Total Assessment is a certain percentage of the fair market value that is determined by local assessors to be the total taxable value of land and additions on the property. | Land | Improvement |
|---|---|---|---|---|
| 2024 | $19,551 | $1,238,988 | $470,610 | $768,378 |
| 2023 | $19,551 | $1,211,506 | $445,511 | $765,995 |
| 2022 | $22,160 | $1,006,406 | $420,412 | $585,994 |
| 2021 | $23,112 | $992,752 | $414,137 | $578,615 |
| 2020 | $21,831 | $901,517 | $389,038 | $512,479 |
| 2019 | $22,322 | $882,144 | $407,862 | $474,282 |
| 2018 | $18,242 | $911,524 | $439,236 | $472,288 |
| 2017 | $23,048 | $911,524 | $439,236 | $472,288 |
| 2016 | $24,232 | $971,654 | $439,236 | $532,418 |
| 2015 | $16,193 | $971,654 | $439,236 | $532,418 |
| 2014 | $16,193 | $833,462 | $363,938 | $469,524 |
Property History
| Date | Event | Price | Change | Sq Ft Price |
|---|---|---|---|---|
| 08/08/2025 08/08/25 | Pending | -- | -- | -- |
| 07/17/2025 07/17/25 | Price Changed | $1,299,000 | -3.7% | $324 / Sq Ft |
| 06/20/2025 06/20/25 | Price Changed | $1,349,000 | -3.6% | $337 / Sq Ft |
| 05/30/2025 05/30/25 | For Sale | $1,400,000 | -- | $349 / Sq Ft |
Purchase History
| Date | Type | Sale Price | Title Company |
|---|---|---|---|
| Warranty Deed | -- | Alamo Title | |
| Vendors Lien | -- | Partners Title Company |
Mortgage History
| Date | Status | Loan Amount | Loan Type |
|---|---|---|---|
| Closed | $293,430 | New Conventional | |
| Closed | $325,000 | Purchase Money Mortgage | |
| Previous Owner | $595,100 | Fannie Mae Freddie Mac | |
| Previous Owner | $568,100 | Construction | |
| Previous Owner | $171,000 | Purchase Money Mortgage |
Similar Homes in the area
Source: Houston Association of REALTORS®
MLS Number: 97343423
APN: 0720060030017
- 3836 Gramercy St
- 10 Southside Cir
- 3859 Gramercy St
- 4001 Bellefontaine St Unit A
- 6722 Auden St
- 4009 Bellefontaine St
- 4006 Lanark Ln
- 81 Crain Square Blvd
- 3706 Glen Haven Blvd
- 4031 Bellefontaine St Unit 130
- 4035 Gramercy St
- 3703 Glen Haven Blvd
- 4020 Blue Bonnet Blvd Unit E
- 3702 Blue Bonnet Blvd
- 4042 Bellefontaine St
- 3717 Carlon St
- 3907 Riley St
- 3812 Riley St
- 4043 Blue Bonnet Blvd
- 4022 Underwood St






