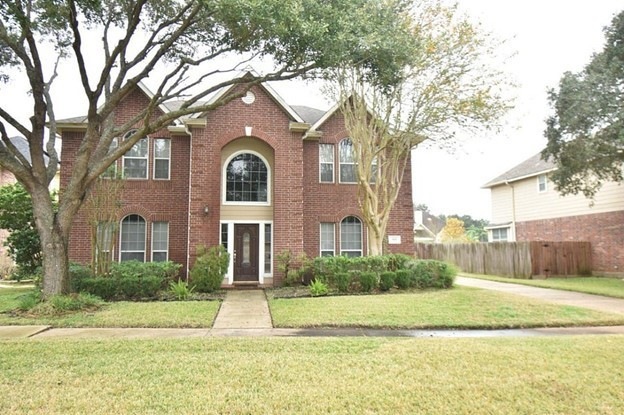3810 Buckley Ln Missouri City, TX 77459
Sienna NeighborhoodHighlights
- Golf Course Community
- Fitness Center
- Clubhouse
- Sienna Crossing Elementary School Rated A
- Tennis Courts
- Traditional Architecture
About This Home
Are you looking for an inviting, quiet, serene fully furnished home located in a private cul-de-sac surrounded by beautiful trees in a gorgeous master planned community with fabulous amenities? With this home you have the best of both worlds being 20 minutes away from the famous Texas Medical Center and other major hospitals while having the ability to retreat and relax in this private, cozy, and inviting home! This pristine Emerald-built home has gleaming laminate hardwood and tile flooring along with crown molding and a two story foyer which grace the beautiful interior décor of this immaculate house. And the beautiful island kitchen is a cook's dream along with a spacious primary bedroom with an adjoining executive bathroom suite awaits you! This is truly a HOME SWEET HOME! Please note that short term rentals are available.
Home Details
Home Type
- Single Family
Est. Annual Taxes
- $8,947
Year Built
- Built in 2000
Lot Details
- 9,209 Sq Ft Lot
- Cul-De-Sac
- Back Yard Fenced
- Sprinkler System
Parking
- 2 Car Detached Garage
- Garage Door Opener
Home Design
- Traditional Architecture
Interior Spaces
- 2,704 Sq Ft Home
- 2-Story Property
- Crown Molding
- Ceiling Fan
- Gas Fireplace
- Window Treatments
- Family Room Off Kitchen
- Living Room
- Breakfast Room
- Dining Room
- Game Room
Kitchen
- Gas Oven
- Gas Range
- Free-Standing Range
- Microwave
- Dishwasher
- Kitchen Island
- Disposal
Flooring
- Laminate
- Tile
Bedrooms and Bathrooms
- 3 Bedrooms
- En-Suite Primary Bedroom
- Double Vanity
- Soaking Tub
- Bathtub with Shower
- Separate Shower
Laundry
- Dryer
- Washer
Schools
- Sienna Crossing Elementary School
- Baines Middle School
- Ridge Point High School
Utilities
- Central Heating and Cooling System
- Heating System Uses Gas
- Programmable Thermostat
Additional Features
- Energy-Efficient Thermostat
- Tennis Courts
Listing and Financial Details
- Property Available on 11/22/25
- 12 Month Lease Term
Community Details
Overview
- Sienna Steep Bank Village Subdivision
Amenities
- Picnic Area
- Clubhouse
- Meeting Room
- Party Room
Recreation
- Golf Course Community
- Tennis Courts
- Community Basketball Court
- Pickleball Courts
- Sport Court
- Community Playground
- Fitness Center
- Community Pool
- Park
- Trails
Pet Policy
- Call for details about the types of pets allowed
- Pet Deposit Required
Map
Source: Houston Association of REALTORS®
MLS Number: 12394427
APN: 8130-61-002-0120-907
- 3906 Lady Atwell Ct
- 3715 Bailey Ln
- 3603 Hawkins Cir
- 4019 Lady Atwell Ct
- 3706 Hawkins Ct
- 3427 Powell Way
- 4014 Colony Ln
- 4026 Colony Ln
- 9618 Roarks Passage
- 4011 Honeyspring Dr
- 4015 Honeyspring Dr
- 3315 Mill Hollow
- 3402 Marion Cir
- 4031 Honeyspring Dr
- 4018 Honeyspring Dr
- 3322 Mcmahon Way
- 9502 Crosby Way
- 4022 Honeyspring Dr
- 3402 Crosby Landing
- 9718 Keeper Dr
- 4007 Gazebo Ln
- 9906 Murray Landing
- 10403 Village Lake Dr
- 3515 Marion Ct
- 3402 Crosby Landing
- 3807 Belmont Turn
- 3211 Oak Park Ln
- 3231 Chapel Creek Way
- 10226 Antelope Alley
- 8040 Scanlan Trail
- 10411 Deer Branch
- 8807 Stones Throw Ln
- 3019 Antler Way
- 8038 Scanlan Trace
- 8002 Scanlan Trace
- 2807 Bison Bluff
- 2803 Monarch Crossing
- 11402 English Rose Trail
- 2614 Orleans Way
- 2554 Granberry Point

