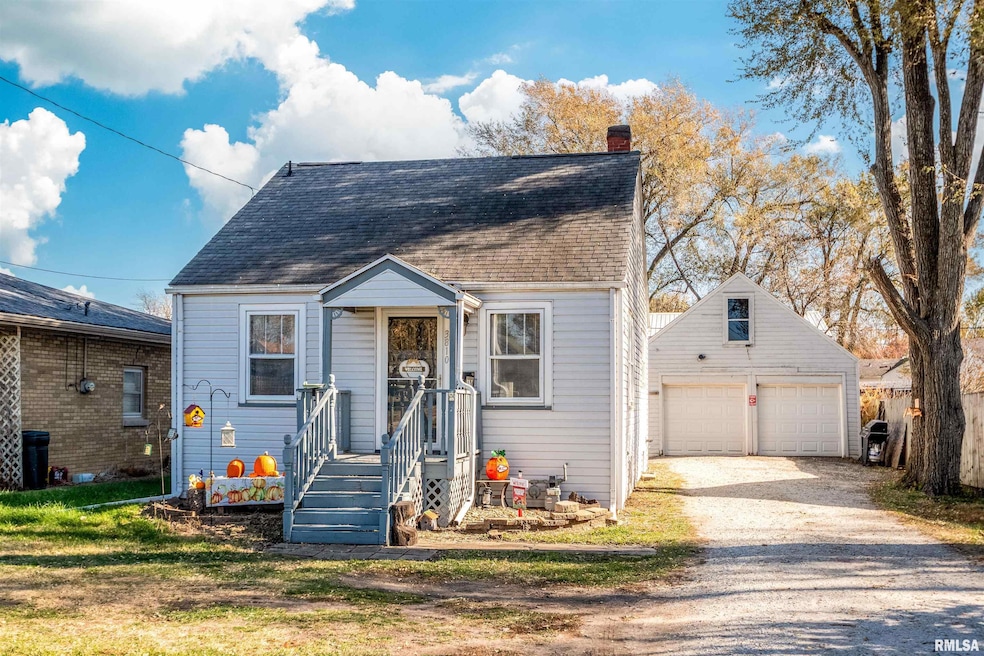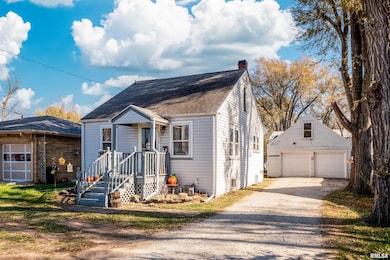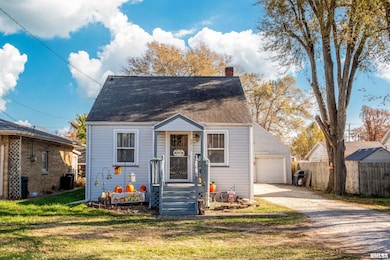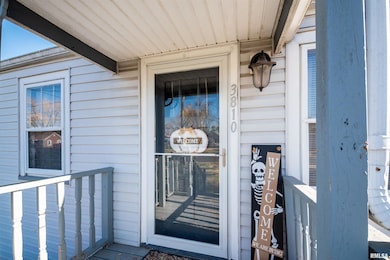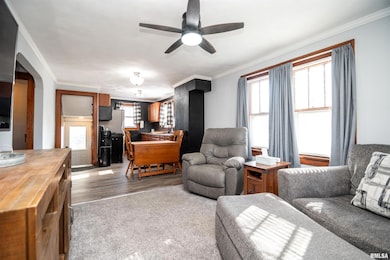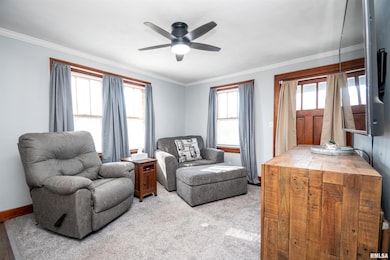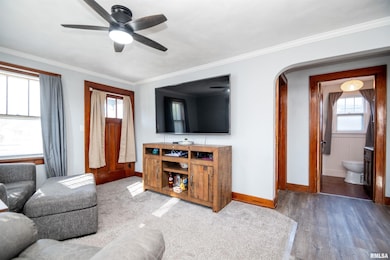3810 Chalmers Ave Bartonville, IL 61607
Estimated payment $816/month
Highlights
- No HOA
- Porch
- Forced Air Heating and Cooling System
- 2 Car Detached Garage
- Crown Molding
- Combination Dining and Living Room
About This Home
Check out this charming 3-bedroom, 1.5-bathroom Cape Cod home in a great, central location! Upon entering, you're greeted with an open floorplan with the living room flowing into the eat-in kitchen with new flooring just installed and newer appliances - There's one bedroom on the main level, a full bath, office nook and a bonus 1/2 bath - The upstairs offers two more bedrooms - The insulated basement provides plenty of space for a rec room and storage with a new water heater just installed this weekend - Enjoy the partially fenced, backyard (pool will be removed prior to closing) and oversized 2-stall garage with a bonus loft for extra storage - New garage door openers were installed within the last month with easy keypad access from the house - 2017 updates include: kitchen remodel with new cabinetry, countertops, sink and backsplash; both bathrooms were remodeled; new plaster ceilings and crown molding; and spray foam insulation in the basement - Roof and electrical panel replaced in 2005 - New furnace and C/A in 2004 - Within walking distance to shopping and dining!
Listing Agent
Gallery Homes Real Estate Brokerage Phone: 309-550-4108 License #471022221 Listed on: 11/16/2025
Home Details
Home Type
- Single Family
Est. Annual Taxes
- $2,680
Year Built
- Built in 1940
Lot Details
- Lot Dimensions are 50 x 142
- Level Lot
Parking
- 2 Car Detached Garage
- Garage Door Opener
Home Design
- Shingle Roof
- Vinyl Siding
Interior Spaces
- 942 Sq Ft Home
- Crown Molding
- Ceiling Fan
- Blinds
- Combination Dining and Living Room
- Unfinished Basement
- Basement Fills Entire Space Under The House
- Storage In Attic
Kitchen
- Range
- Microwave
Bedrooms and Bathrooms
- 3 Bedrooms
Outdoor Features
- Porch
Schools
- Limestone Comm High School
Utilities
- Forced Air Heating and Cooling System
- Heating System Uses Natural Gas
- Gas Water Heater
- Cable TV Available
Community Details
- No Home Owners Association
- Broadmore Heights Subdivision
Listing and Financial Details
- Homestead Exemption
- Assessor Parcel Number 17-26-329-011
Map
Home Values in the Area
Average Home Value in this Area
Tax History
| Year | Tax Paid | Tax Assessment Tax Assessment Total Assessment is a certain percentage of the fair market value that is determined by local assessors to be the total taxable value of land and additions on the property. | Land | Improvement |
|---|---|---|---|---|
| 2024 | $2,680 | $33,400 | $4,130 | $29,270 |
| 2023 | $2,483 | $30,920 | $3,820 | $27,100 |
| 2022 | $2,376 | $29,500 | $3,590 | $25,910 |
| 2021 | $2,273 | $28,360 | $3,450 | $24,910 |
| 2020 | $2,142 | $27,800 | $3,380 | $24,420 |
| 2019 | $2,136 | $27,800 | $3,380 | $24,420 |
| 2018 | $2,088 | $27,800 | $3,380 | $24,420 |
| 2017 | $2,147 | $21,860 | $3,420 | $18,440 |
| 2016 | $1,561 | $22,080 | $3,450 | $18,630 |
| 2015 | $1,470 | $21,640 | $3,380 | $18,260 |
| 2014 | $1,445 | $21,250 | $3,310 | $17,940 |
| 2013 | -- | $21,250 | $3,310 | $17,940 |
Property History
| Date | Event | Price | List to Sale | Price per Sq Ft | Prior Sale |
|---|---|---|---|---|---|
| 11/16/2025 11/16/25 | For Sale | $112,500 | +8.2% | $119 / Sq Ft | |
| 06/03/2022 06/03/22 | Sold | $104,000 | -0.9% | $110 / Sq Ft | View Prior Sale |
| 04/08/2022 04/08/22 | Pending | -- | -- | -- | |
| 12/07/2021 12/07/21 | Price Changed | $104,900 | -2.8% | $111 / Sq Ft | |
| 12/03/2021 12/03/21 | Price Changed | $107,900 | -1.8% | $115 / Sq Ft | |
| 11/19/2021 11/19/21 | For Sale | $109,900 | 0.0% | $117 / Sq Ft | |
| 11/11/2021 11/11/21 | Pending | -- | -- | -- | |
| 11/02/2021 11/02/21 | For Sale | $109,900 | +23.5% | $117 / Sq Ft | |
| 07/26/2019 07/26/19 | Sold | $89,000 | -1.0% | $94 / Sq Ft | View Prior Sale |
| 06/30/2019 06/30/19 | Pending | -- | -- | -- | |
| 06/24/2019 06/24/19 | For Sale | $89,900 | +7.0% | $95 / Sq Ft | |
| 07/21/2017 07/21/17 | Sold | $84,000 | -1.1% | $89 / Sq Ft | View Prior Sale |
| 06/07/2017 06/07/17 | Pending | -- | -- | -- | |
| 06/06/2017 06/06/17 | For Sale | $84,900 | +201.8% | $90 / Sq Ft | |
| 12/27/2016 12/27/16 | Sold | $28,131 | +4.2% | $30 / Sq Ft | View Prior Sale |
| 11/29/2016 11/29/16 | Pending | -- | -- | -- | |
| 11/09/2016 11/09/16 | For Sale | $27,000 | -- | $29 / Sq Ft |
Purchase History
| Date | Type | Sale Price | Title Company |
|---|---|---|---|
| Warranty Deed | $104,000 | Cusack & Gilfillan Llc | |
| Warranty Deed | $89,000 | Cusack Gilfillan Oday Llc | |
| Grant Deed | $84,000 | Attorney Only | |
| Deed | $66,000 | -- |
Mortgage History
| Date | Status | Loan Amount | Loan Type |
|---|---|---|---|
| Open | $100,880 | New Conventional | |
| Previous Owner | $87,387 | FHA | |
| Previous Owner | $82,478 | FHA |
Source: RMLS Alliance
MLS Number: PA1262409
APN: 17-26-329-011
- 3814 Lauder Ave
- 114 Winston Ave
- 27 Gulf Stream Ave
- 811 W Garfield Ave
- 4031 S Ricketts Ave
- 4622 Meadow Ln
- 4901 W Pfeiffer Rd
- 1000 Taylor Ln
- 1 New Salem Rd
- 0 Correll Ct
- 11 Sandalwood Ln
- 5914 Madison St
- 6113 S Adams St
- 107 Argentina Ave
- 0 S Skyway Rd
- 5221 W Cisna Rd
- 5801 S Jefferson St
- 5809 S Adams St
- 5807 S Adams St
- 117 Harrison St
- 4208 S Lafayette Ave
- 4021 S Ricketts Ave Unit 8
- 2818 W Meidroth St
- 2005 S Stanley St
- 2615 W Hayes St
- 1028 S Tonti Cir
- 1531 S Lydia Ave
- 3031 W Wiswall St
- 1516 S Lydia Ave
- 3001 W Wiswall St
- 2210 W Wiswall St
- 1917 W Wiswall St
- 7902 S Cameron Ln
- 129 N Bergan Ave
- 2623 W Rohmann Ave
- 2317 W Kellogg Ave Unit 5
- 2114 W Callender Ave
- 1628 W Callender Ave
- 1220 SW Washington St Unit ID1036660P
- 1216 SW Adams St Unit ID1036661P
