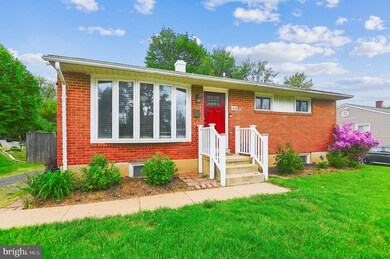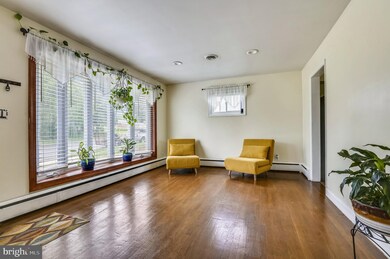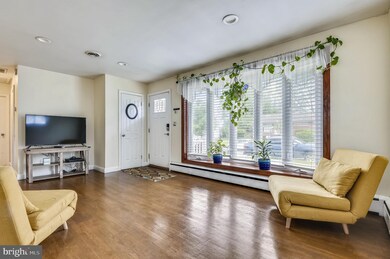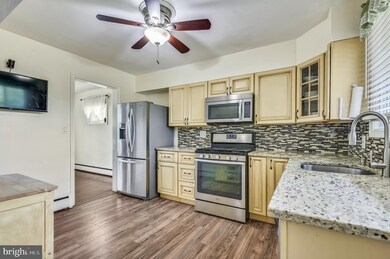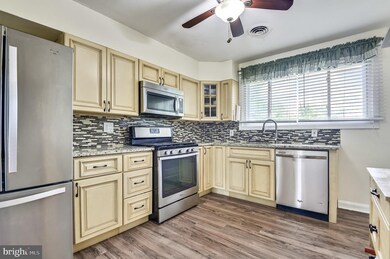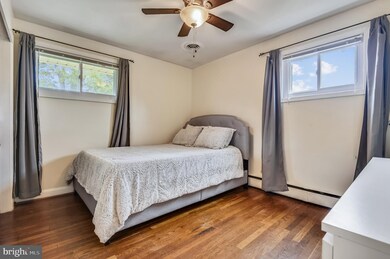
3810 Elmcroft Rd Randallstown, MD 21133
Highlights
- Rambler Architecture
- Attic
- Bay Window
- Wood Flooring
- No HOA
- Living Room
About This Home
As of July 2021Beautifully updated rancher, features light-filled open spaces that create warm and inviting livability. Find a striking bay window, recessed lighting in the living room and dining area, making this the perfect space to unwind. Gourmet kitchen is adorned with ample cabinetry, granite counter tops, sleek stainless appliances, and a custom tiled backsplash. The main level is graced with three modern sized bedrooms and an updated bath with a contemporary tile inlay and vanity. The fully finished basement features a bedroom, full bath and a large multi purpose space for entertaining. Enjoy large scale entertaining in a completely fenced backyard, huddle around the fire pit, or barbeque on the deck.
Last Agent to Sell the Property
Lourae Trotman
Coldwell Banker Realty License #674151 Listed on: 05/15/2021
Last Buyer's Agent
Lourae Trotman
Coldwell Banker Realty License #674151 Listed on: 05/15/2021
Home Details
Home Type
- Single Family
Est. Annual Taxes
- $2,732
Year Built
- Built in 1955
Lot Details
- 10,000 Sq Ft Lot
- Privacy Fence
- Wood Fence
- Back Yard Fenced
- Property is in excellent condition
- Property is zoned 010
Home Design
- Rambler Architecture
- Shingle Roof
- Vinyl Siding
- Brick Front
Interior Spaces
- Property has 2 Levels
- Ceiling Fan
- Recessed Lighting
- Bay Window
- Living Room
- Attic
Kitchen
- Gas Oven or Range
- Stove
- Microwave
- Dishwasher
Flooring
- Wood
- Laminate
Bedrooms and Bathrooms
Laundry
- Electric Dryer
- Washer
Finished Basement
- Laundry in Basement
- Natural lighting in basement
Parking
- 2 Parking Spaces
- 2 Driveway Spaces
- Off-Street Parking
Schools
- Church Lane Elementary Technology
- Old Court Middle School
- Randallstown High School
Utilities
- Central Air
- Hot Water Baseboard Heater
- 150 Amp Service
- Natural Gas Water Heater
Community Details
- No Home Owners Association
- Randallwood Subdivision
Listing and Financial Details
- Tax Lot 42
- Assessor Parcel Number 04020213007070
Ownership History
Purchase Details
Home Financials for this Owner
Home Financials are based on the most recent Mortgage that was taken out on this home.Purchase Details
Home Financials for this Owner
Home Financials are based on the most recent Mortgage that was taken out on this home.Purchase Details
Purchase Details
Home Financials for this Owner
Home Financials are based on the most recent Mortgage that was taken out on this home.Similar Homes in the area
Home Values in the Area
Average Home Value in this Area
Purchase History
| Date | Type | Sale Price | Title Company |
|---|---|---|---|
| Deed | $288,000 | Lakeside Title Services | |
| Deed | $199,000 | None Available | |
| Interfamily Deed Transfer | -- | Old Republic Natl Title Ins | |
| Deed | $147,500 | Signature Title & Settlement |
Mortgage History
| Date | Status | Loan Amount | Loan Type |
|---|---|---|---|
| Previous Owner | $199,000 | VA | |
| Previous Owner | $140,100 | New Conventional |
Property History
| Date | Event | Price | Change | Sq Ft Price |
|---|---|---|---|---|
| 07/11/2023 07/11/23 | Rented | $2,595 | 0.0% | -- |
| 07/06/2023 07/06/23 | Price Changed | $2,595 | -1.5% | $1 / Sq Ft |
| 06/14/2023 06/14/23 | For Rent | $2,635 | +4.6% | -- |
| 04/21/2022 04/21/22 | Rented | $2,520 | +0.4% | -- |
| 03/04/2022 03/04/22 | Off Market | $2,510 | -- | -- |
| 02/14/2022 02/14/22 | For Rent | $2,510 | 0.0% | -- |
| 07/21/2021 07/21/21 | Sold | $288,000 | -4.0% | $169 / Sq Ft |
| 05/17/2021 05/17/21 | Pending | -- | -- | -- |
| 05/15/2021 05/15/21 | For Sale | $300,000 | +50.8% | $176 / Sq Ft |
| 11/18/2016 11/18/16 | Sold | $199,000 | 0.0% | $213 / Sq Ft |
| 09/21/2016 09/21/16 | Pending | -- | -- | -- |
| 09/01/2016 09/01/16 | Price Changed | $199,000 | -5.2% | $213 / Sq Ft |
| 08/25/2016 08/25/16 | For Sale | $210,000 | +44.8% | $224 / Sq Ft |
| 08/09/2013 08/09/13 | Sold | $145,000 | -6.4% | $155 / Sq Ft |
| 06/28/2013 06/28/13 | Pending | -- | -- | -- |
| 06/23/2013 06/23/13 | For Sale | $154,900 | -- | $165 / Sq Ft |
Tax History Compared to Growth
Tax History
| Year | Tax Paid | Tax Assessment Tax Assessment Total Assessment is a certain percentage of the fair market value that is determined by local assessors to be the total taxable value of land and additions on the property. | Land | Improvement |
|---|---|---|---|---|
| 2025 | $4,084 | $290,500 | -- | -- |
| 2024 | $4,084 | $278,700 | $74,500 | $204,200 |
| 2023 | $3,469 | $247,167 | $0 | $0 |
| 2022 | $3,286 | $215,633 | $0 | $0 |
| 2021 | $2,390 | $184,100 | $56,500 | $127,600 |
| 2020 | $2,112 | $174,267 | $0 | $0 |
| 2019 | $1,993 | $164,433 | $0 | $0 |
| 2018 | $2,371 | $154,600 | $56,500 | $98,100 |
| 2017 | $1,933 | $141,967 | $0 | $0 |
| 2016 | $1,676 | $129,333 | $0 | $0 |
| 2015 | $1,676 | $116,700 | $0 | $0 |
| 2014 | $1,676 | $116,700 | $0 | $0 |
Agents Affiliated with this Home
-
Julie Colquitt

Seller's Agent in 2023
Julie Colquitt
Sylvan Realty
(404) 522-4008
4 in this area
2,663 Total Sales
-
datacorrect BrightMLS
d
Buyer's Agent in 2023
datacorrect BrightMLS
Non Subscribing Office
-
Jennifer Strobel

Buyer's Agent in 2022
Jennifer Strobel
EXIT Preferred Realty, LLC
(443) 966-3284
53 Total Sales
-
L
Seller's Agent in 2021
Lourae Trotman
Coldwell Banker (NRT-Southeast-MidAtlantic)
-
Creig Northrop

Seller's Agent in 2016
Creig Northrop
Creig Northrop Team of Long & Foster
(410) 884-8354
1 in this area
567 Total Sales
-
Stephanie McClellan

Seller Co-Listing Agent in 2016
Stephanie McClellan
Creig Northrop Team of Long & Foster
(443) 864-3785
2 in this area
129 Total Sales
Map
Source: Bright MLS
MLS Number: MDBC529058
APN: 02-0213007070
- 8407 Billson Rd
- 3709 Norris Ave
- 3910 Carthage Rd
- 3659 Brenbrook Dr
- 4818 Oakland Park Rd
- 8808 Church Ln
- 4812 Valley Forge Rd
- 8819 Winterbrook Rd
- 3659 Clifmar Rd
- 4001 Starbrook Rd
- 2 Lydia Ct
- 8343 Scotts Level Rd
- 3618 Briarstone Rd
- 8400 Liberty Rd
- 3610 Stoneybrook Rd
- 3947 Setonhurst Rd
- 4109 Winterhazel Rd
- 4105 Winterhazel Rd
- 3709 Fieldstone Rd
- 3807 Mcdonogh Rd

