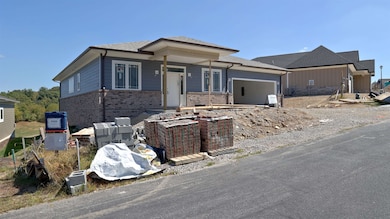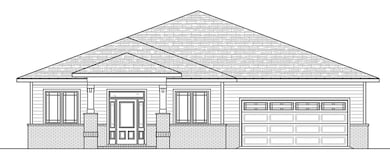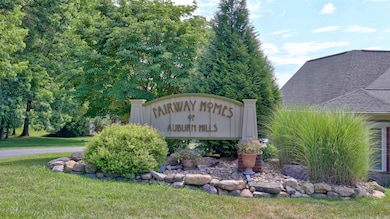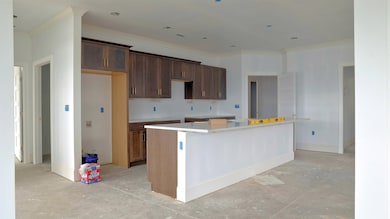
Estimated payment $3,413/month
Highlights
- New Construction
- Deck
- Porch
- Custom Home
- Recreation Facilities
- Walk-In Closet
About This Home
BRAND NEW CONSTRUCTED HOME with golf course living at its BEST in this three bedroom, two bath, Craftsman Style one level home overlooking the 16th hole of Auburn Hills Golf Community from the rear trex deck. Currently under construction, this home is being carefully crafted by one of the Premier Custom Home Builders in the entire New River Valley Region! The open floor plan boasts a large living room, dining room & Chef's kitchen w/ island. Custom designed w/ high-end finishes throughout. Natural light pours in through the rear sunroom with access to rear deck with mountain views and golf course views too. Primary suite with a walk-in closet, elaborate bathroom w/ double sinks & tiled shower. Two front bedrooms can be used as flex space or office space too. Call for your private showing of this fantastic home today!
Home Details
Home Type
- Single Family
Est. Annual Taxes
- $55
Year Built
- Built in 2025 | New Construction
Lot Details
- 8,494 Sq Ft Lot
- Property fronts a private road
Home Design
- Custom Home
- Ranch Style House
- Brick Exterior Construction
- Slab Foundation
- Fire Rated Drywall
- Shingle Roof
- HardiePlank Siding
- Passive Radon Mitigation
Interior Spaces
- 2,244 Sq Ft Home
- Pull Down Stairs to Attic
- Property Views
Kitchen
- Electric Range
- Microwave
- Dishwasher
Flooring
- Carpet
- Ceramic Tile
- Luxury Vinyl Plank Tile
Bedrooms and Bathrooms
- 3 Main Level Bedrooms
- Walk-In Closet
- 2 Full Bathrooms
- Ceramic Tile in Bathrooms
Laundry
- Laundry on main level
- Washer and Electric Dryer Hookup
Parking
- 2 Car Attached Garage
- Driveway
Accessible Home Design
- Handicap Accessible
Outdoor Features
- Deck
- Porch
Schools
- Auburn Elementary And Middle School
- Auburn High School
Utilities
- Heat Pump System
- Electric Water Heater
Listing and Financial Details
- Assessor Parcel Number 120516
Community Details
Overview
- Property has a Home Owners Association
- Association fees include private road, snow removal, some yard maint
Recreation
- Recreation Facilities
Map
Home Values in the Area
Average Home Value in this Area
Tax History
| Year | Tax Paid | Tax Assessment Tax Assessment Total Assessment is a certain percentage of the fair market value that is determined by local assessors to be the total taxable value of land and additions on the property. | Land | Improvement |
|---|---|---|---|---|
| 2025 | $55 | $72,000 | $72,000 | $0 |
| 2024 | $540 | $72,000 | $72,000 | $0 |
| 2023 | $504 | $72,000 | $72,000 | $0 |
| 2022 | $534 | $60,000 | $60,000 | $0 |
| 2021 | $534 | $60,000 | $60,000 | $0 |
| 2020 | $534 | $60,000 | $60,000 | $0 |
| 2019 | $534 | $60,000 | $60,000 | $0 |
| 2018 | $534 | $60,000 | $60,000 | $0 |
| 2017 | $534 | $60,000 | $60,000 | $0 |
| 2016 | $561 | $60,000 | $60,000 | $0 |
| 2015 | $561 | $60,000 | $60,000 | $0 |
| 2014 | $561 | $60,000 | $60,000 | $0 |
Property History
| Date | Event | Price | List to Sale | Price per Sq Ft |
|---|---|---|---|---|
| 09/19/2025 09/19/25 | Price Changed | $649,900 | +1.6% | $290 / Sq Ft |
| 07/18/2025 07/18/25 | For Sale | $639,900 | -- | $285 / Sq Ft |
Purchase History
| Date | Type | Sale Price | Title Company |
|---|---|---|---|
| Deed | $72,500 | Fidelity National Title | |
| Deed | $510,000 | -- |
About the Listing Agent

Darin Greear, in 2024, was ranked #2 in Virginia and #57 Nationally in transactions according to Real Trends and The Wall Street Journal and was inducted into the 2022-2023 Marquis Who's Who in America. Darin has been extremely active in the local, state and national association of REALTORS® and attends many local, state, and national association events, workshops, conferences and more. Darin is a Member of Long & Foster's Top 100, Gold Team and Master's Club in recognition of his 2024 Sales
Darin's Other Listings
Source: New River Valley Association of REALTORS®
MLS Number: 424755
APN: 120516
- 3836 Fairway View Dr
- The Jamestown Plan at Cloverlea
- The Williamsburg Plan at Cloverlea
- The Georgetown Plan at Cloverlea
- The Ashton Plan at Cloverlea
- The Jefferson Plan at Cloverlea
- The Washington Plan at Cloverlea
- The Margate Plan at Cloverlea
- The Lexington B Plan at Cloverlea
- 1741 Saddleridge Dr
- 1740 Saddleridge Dr
- 1735 Saddleridge Dr
- 1734 Saddleridge Dr
- 1731 Saddleridge Dr
- 1726 Saddleridge Dr
- 2481 Meadow Creek Rd
- 1490 Red Hawk Run
- 2285 Lubna Dr
- 2049 Mud Pike
- 0 Mud Pike Rd
- 1910 Union Valley Rd
- 375-395 Skylar Dr
- 779 Holland Loop
- 965 Holland Loop
- 630 Kamran Dr NW
- 730 Harless St
- 150 Salem Ln
- 175 Bishops Gate Rd
- 555 Bend Trail Dr
- 335 Lunaria Ln NW
- 150 Bozeman Trail NW
- 280 Lunaria Ln NW
- 375 Continental Cir
- 1210 Stafford Dr
- 1210 Stafford Dr Unit Whole House
- 103-105 Madison St
- 524 Calhoun St Unit 21/5
- 768 Triangle St
- 406 Sanford St
- 6714 Bay Hill Ct






