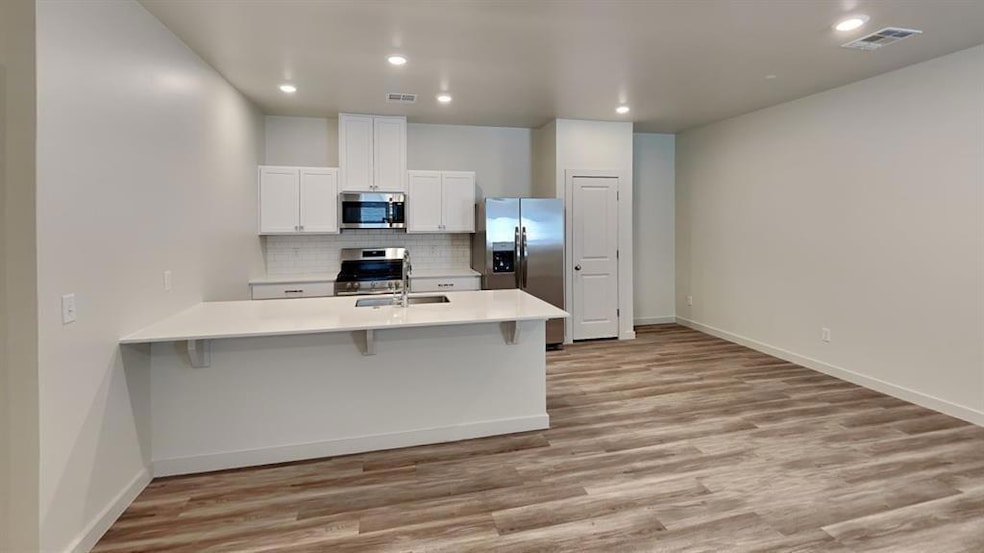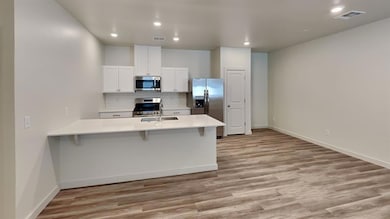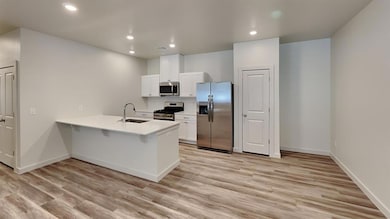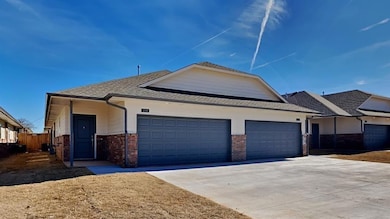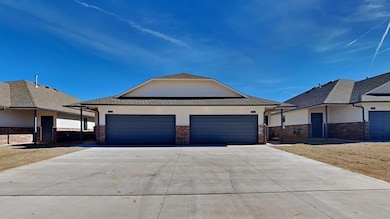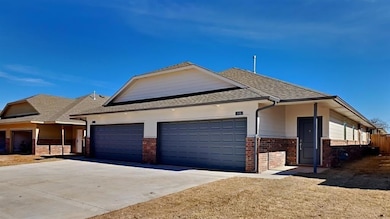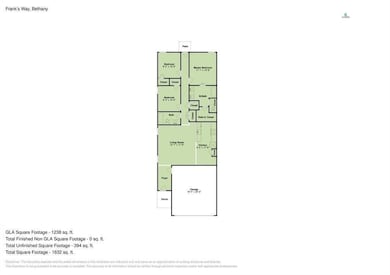3810 Franks Way Bethany, OK 73008
Highlights
- Corner Lot
- Farmhouse Sink
- 3-minute walk to Eldon Lyon Park
About This Home
*NEW PRICING, UNIT WON'T LAST LONG* Welcome to your dream home in Bethany, OK! This luxurious, 3-bedroom, 2-bathroom duplex. The home boasts a 2-car garage and a host of modern amenities. Enjoy the convenience of a tankless water heater and the comfort of covered front and back patios. The fenced-in backyard provides a private outdoor space for relaxation. The kitchen is a chef's dream with a 5-burner gas range, quartz countertops, and a farm-style sink. The stainless steel double-door refrigerator comes with a water/ice dispenser. The entire home is adorned with wood-look flooring, adding a touch of elegance to every room. The duplex comes with a stackable washer/dryer, saving you time and effort on laundry day. Lawncare is included, freeing up your weekends for more enjoyable activities. This is not just a house, it's a lifestyle. Welcome home! Pets case by case.
Stainless steel 5 burner gas range, french door refrigerator, washer, dryer, dishwasher and microwave are included.
All residents are enrolled in the Resident Benefits Package (RBP) for $45.00/month which includes renters' insurance, credit building to help boost your credit score with timely rent payments, $1M Identity Protection, HVAC air filter delivery (for applicable properties), our best-in-class resident rewards program, and much more! More details upon application.
Directions: Head North on 36th and Rockwell passed Eldon park and property is on the East side of the road. Enter on Franks Way.
Disclaimer: *** PHOTOS / 3D TOUR ARE OF A SIMILAR PROPERTY BUT NOT EXACT FLOOR PLAN. PICS NOT OF ACTUAL ADDRESS. **
Townhouse Details
Home Type
- Townhome
Year Built
- Built in 2023
Home Design
- 1,340 Sq Ft Home
- Half Duplex
- Brick Frame
- Architectural Shingle Roof
Kitchen
- Farmhouse Sink
Bedrooms and Bathrooms
- 3 Bedrooms
- 2 Full Bathrooms
Schools
- Overholser Elementary School
- Western Oaks Middle School
- Putnam City West High School
Map
Source: MLSOK
MLS Number: 1189358
- 3707 Franks Way
- 6908 NW 36th St
- 6800 NW 36th St
- 7104 NW 32nd St
- 3817 N Asbury Ave
- 7433 NW 31st St
- 7401 NW 30th Terrace
- 6906 NW 43rd St
- 7014 NW 44th St
- 7800 NW 37th St
- 6811 NW 43rd St
- 3720 N Peniel Ave
- 4601 N Rockwell Ave
- 4200 N Thompkins Ave
- 7917 NW 40th St
- 7000 NW 48th St
- 4508 N College Ave
- 4808 N Willow Ave
- 3704 N Riverside Dr
- 2601 N Rockwell Ave
- 3711 N Divis Ave
- 6606 NW 33rd St
- 6813 NW 29th St
- 7625 NW 26th St
- 8100 N Bridgeport Ln
- 5206 N Beaver Ave
- 5901 NW 34th St
- 5219 Oakwood Villas Ct
- 7408 NW 23rd St
- 5825 NW 34th St
- 2361 N Thompkins Ave
- 2361 N Thompkins Ave
- 2361 N Thompkins Ave
- 5107 N Hammond Ave
- 8133 NW 26th St
- 8140 NW 28th St
- 2331 N Thompkins Ave Unit 401
- 2331 N Thompkins Ave Unit 401
- 2331 N Thompkins Ave Unit 401
- 2331 N Thompkins Ave Unit 401
